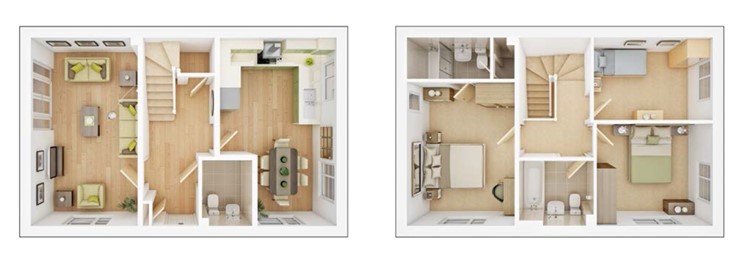Detached house for sale in Oak Tree Drive, Trimley St. Martin, Felixstowe IP11
* Calls to this number will be recorded for quality, compliance and training purposes.
Property features
- The kingdale design
- En-suite to bedroom one
- Integrated appliances in kitchen
- Viewing highly recommended
- Three bedroom detached home
- Built by taylor wimpey in 2023
- Located in trimley st. Martin
Property description
Plot 26, The Kingdale, is a beautiful three bedroom detached family home on the Poppfield Green development built by the Taylor Group of developers in 2023 and is ready to move into.
The property benefits from a spacious entrance hall, kitchen with integrated appliances, a south easterly facing rear garden and off road parking for two cars.
The accommodation in brief comprises entrance hall, cloakroom, lounge, kitchen/diner, upstairs there are three bedrooms with an en-suite to bedroom one and a family bathroom. Heating is supplied in the form of gas fired central heating to radiators and windows and of double glazed construction.
One of just two Kingdale homes remaining at Poppyfield Green, this traditional double-fronted home is available to view and included an upgraded specification worth over £7,300. This includes integrated appliances, shower package in the family bathroom, all flooring and turf to the garden.
The property has been upgraded by the developers and a viewing is highly recommended to appreciate the modern accommodation on offer.
Entrance door Opening into :-
entrance hall 15' 5" x 6' 9" (4.7m x 2.06m) Radiator, stairs into the first floor with an under stairs storage cupboard, further cupboard housing electric fuse board, central heating control panel, smoke alarm and doors to :-
cloakroom 6' 2" x 4' 8" (1.88m x 1.42m) Suite comprising low level WC, hand wash basin with mixer tap and tiled splashback, radiator, extractor.
Lounge 17' 8" x 10' (5.38m x 3.05m) Dual aspect lounge with windows to the front aspect and windows and French doors opening into the rear garden, two radiators, TV point, smoke alarm.
Kitchen/dining room 17' 8" x 10' 11 reducing to 7'5" (5.38m x 3.33m) Fitted worktops with high white gloss storage units above and matching storage units and drawers below, stainless steel one and a half sink unit with mixer tap and single drainer, integrated Zanussi appliances such as washing machine, dishwasher, fridge/freezer, eye level double oven and a four ring gas hob with cooker hood above, range of plug sockets with additional usb ports, two radiators, undercounter lighting, extractor, smoke alarm, windows to both the front and side aspect, cupboard housing the combi-boiler.
First floor landing Radiator, smoke alarm, access to the loft space, doors to :-
bedroom 1 13' 5" x 10' (4.09m x 3.05m) Fitted carpets, radiator, windows to both the front and side aspect, temperature control panel for the central heating and a door opening into :-
en-suite shower room 7' 9" x 3' 11" (2.36m x 1.19m) Suite comprising low level WC, hand wash basin, mixer tap and tiled splashback, walk in shower cubicle with a tiled surround, extractor, radiator and storage cupboard.
Bedroom 2 10' 10" x 9' 7" (3.3m x 2.92m) Fitted carpets, radiator, windows to both the front and side aspect.
Bedroom 3 11' 1" x 7' 10" (3.38m x 2.39m) Fitted carpets, radiator, window to the side aspect.
Family bathroom 7' x 5' 11" (2.13m x 1.8m) Upgraded bathroom suite comprising low level WC, hand wash basin, mixer tap and tiled splashback, panelled bath with mixer tap and shower head above with fitted shower screen, part tiled walls, extractor, radiator, obscured window to the front aspect.
Outside To the front of the property is a driveway allowing off road parking for two cars, the rest of the front garden is open to the pathway, mainly laid to lawn with plant and shrub border, garden path leading to the entrance door.
The rear garden is of south easterly aspect and comprises a patio area with fencing to boundaries and a nature wall, mainly laid to lawn and a storage shed, outside tap, side access gate.
Estate management fee £194.50
Property info
For more information about this property, please contact
Scott Beckett, IP11 on +44 1394 807014 * (local rate)
Disclaimer
Property descriptions and related information displayed on this page, with the exclusion of Running Costs data, are marketing materials provided by Scott Beckett, and do not constitute property particulars. Please contact Scott Beckett for full details and further information. The Running Costs data displayed on this page are provided by PrimeLocation to give an indication of potential running costs based on various data sources. PrimeLocation does not warrant or accept any responsibility for the accuracy or completeness of the property descriptions, related information or Running Costs data provided here.


























.png)