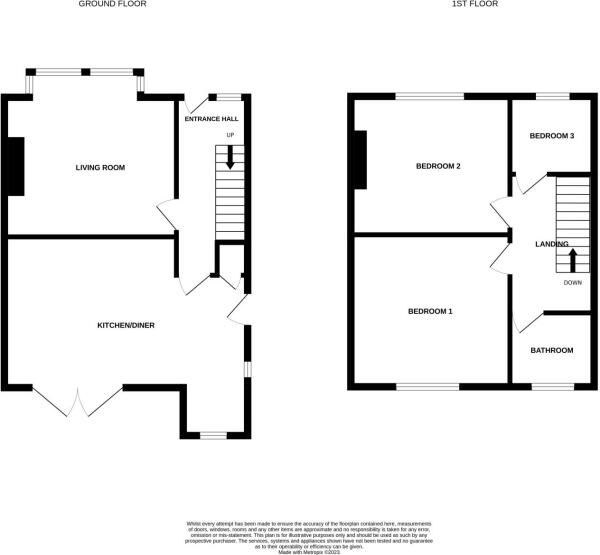Semi-detached house for sale in Cowley Road, Felixstowe IP11
* Calls to this number will be recorded for quality, compliance and training purposes.
Property features
- Bay fronted semi-detached house
- Off road parking
- Modern shower room
- Gas central heating
- Viewing highly recommended
- Three bedrooms
- Modern kitchen
- Close to the town centre
- Double glazed
Property description
Located within close proximity to the Felixstowe town centre is this modern three bedroom bay fronted semi-detached family home.
In addition to the three bedrooms the property benefits from a modern shower room, a modern open plan kitchen/diner, off road parking and a west facing private rear garden.
The accommodation in brief comprises entrance hall, lounge, kitchen/diner, upstairs there are three bedrooms and a shower room. Heating is supplied in the form of gas fired central heating to radiators and windows are of double glazed construction.
Cowley Road is conveniently situated a few minutes walk from Felixstowe's main town centre shopping thoroughfare with a variety of high street stores and eating establishments available. Felixstowe Train Station is also nearby.
A viewing is highly recommended to appreciate the modern accommodation on offer.
UPVC entrance door Opening into :-
entrance hall 14' 7" x 6' (4.44m x 1.83m) Original wood flooring, radiator, stairs leading up to the first floor with an under stairs storage cupboard and doors to :-
lounge 14' 9" into the bay x 13' 1" (4.5m x 3.99m) Original wood flooring, radiator, box bay window to the front aspect with fitted shutter blinds, alcove fitted storage units and drawers, TV point, picture rail.
Kitchen/diner 19' 8" maximum x 12' maximum (5.99m x 3.66m) Wood fitted worktops with midnight colour shaker style units above and matching units and drawers below, integrated appliances such as a dishwasher and a fridge/freezer and integrated bin, butler sink with mixer tap, space for Range cooker, space and plumbing available for a washing machine, central island with breakfast bar area, spotlights, Karndean flooring, radiator, French doors to rear aspect, further window to side aspect and door opening into the lean to and a door opening out to the rear garden
understairs storage cupboard Housing the Vaillant combi boiler.
First floor landing Access to the loft space and doors to :-
bedroom 1 12' 2" x 12' 1" (3.71m x 3.68m) Radiator, window to rear aspect, picture rail.
Bedroom 2 12' 4" x 11' 2" (3.76m x 3.4m) Radiator, picture rail, window to the front aspect.
Bedroom 3 7' 1" x 6' 7" (2.16m x 2.01m) Radiator, picture rail and window to the front aspect.
Shower room 7' x 5' 4" (2.13m x 1.63m) Modern suite comprising low level WC, vanity hand wash basin with mixer tap, storage cupboard underneath, double width walk in shower with twin shower head and fitted shower screen, part tiled walls, heated towel rail, extractor and obscured window to the rear aspect.
Outside To the front of the property there is a block paved driveway and a garden path leading to the entrance door, the rest of the front garden is mainly shingled with fencing to boundaries.
The rear garden is west facing and is mainly laid to lawn, enclosed by fencing and is fairly un-overlooked, a patio area, outside tap, and a storage shed.
Council tax Band 'C'
Property info
For more information about this property, please contact
Scott Beckett, IP11 on +44 1394 807014 * (local rate)
Disclaimer
Property descriptions and related information displayed on this page, with the exclusion of Running Costs data, are marketing materials provided by Scott Beckett, and do not constitute property particulars. Please contact Scott Beckett for full details and further information. The Running Costs data displayed on this page are provided by PrimeLocation to give an indication of potential running costs based on various data sources. PrimeLocation does not warrant or accept any responsibility for the accuracy or completeness of the property descriptions, related information or Running Costs data provided here.

























.png)