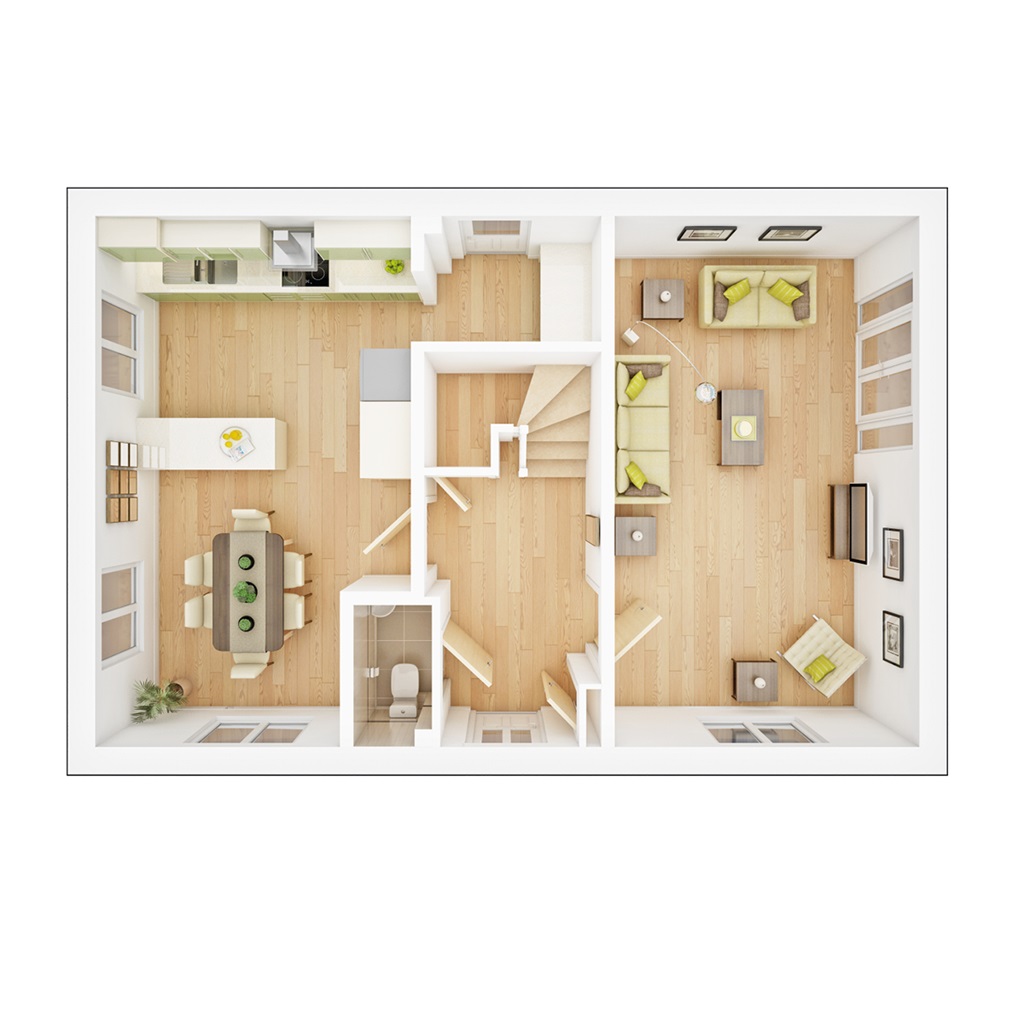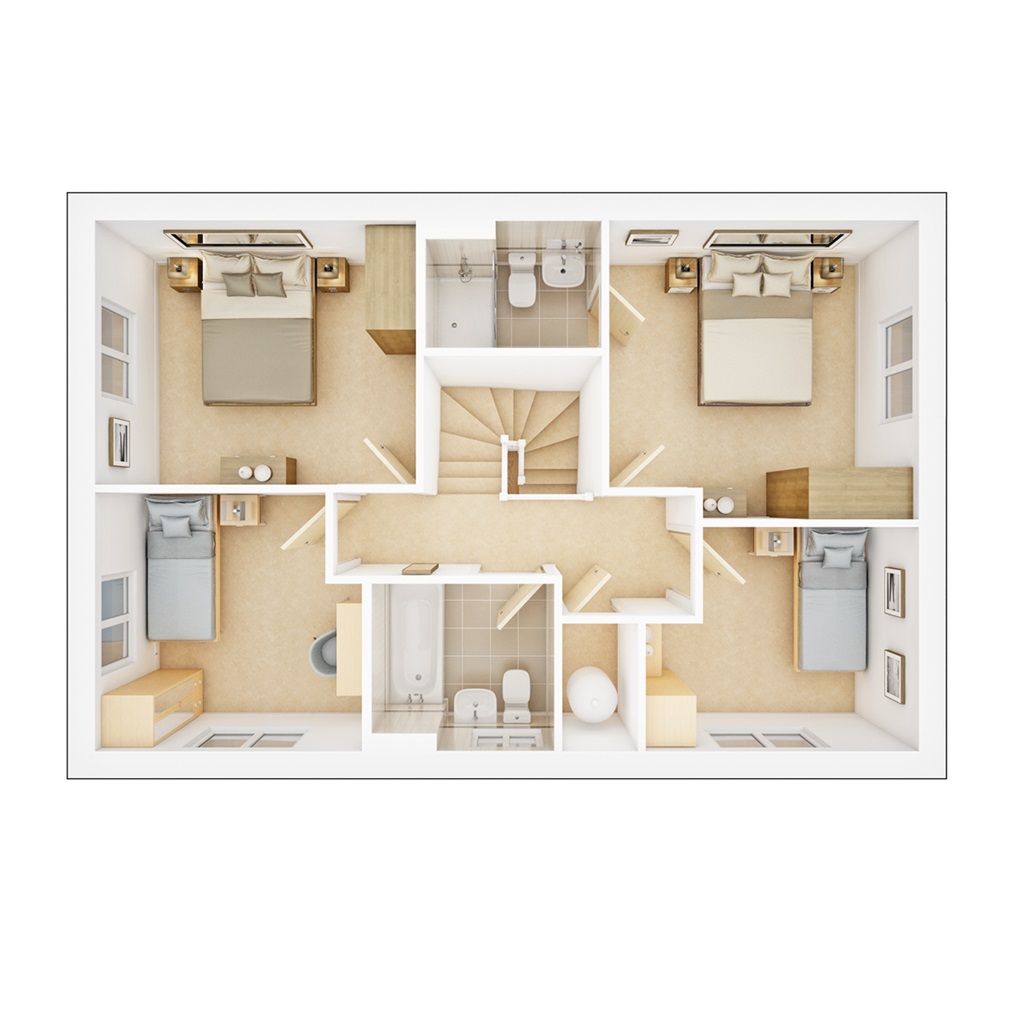Detached house for sale in "The Kentdale - Plot 147" at Satin Drive, Middleton, Manchester M24
Images may include optional upgrades at additional cost
* Calls to this number will be recorded for quality, compliance and training purposes.
Property features
- Corner plot
- Up to £6,000* towards your deposit
- Up to £1,000* towards your legal fees
- Upgrades worth £6,000
- Off road parking
- En-suite and family bathroom
- Outdoor access from the utility area
- Family home
- Garage and driveway
- French doors in the living room
Property description
We'll help you move
-
Reserve this home in March and we'll contribute up to £6,000* towards your deposit and up to £1,000* towards your legal fees.
There is also £6,125 worth of upgraded specification fitted. That's a potential saving of over £13,000*...
-
- New York White kitchen range with gloss doors and Chalet Oak work top
- Integrated Zanussi dishwasher, fridge/freezer and washing machine
- Upgraded sink & tap
- Upgraded tiles and tile trim to wet rooms
- Chrome heated towel rail to the bathroom & en-suite
- Additional downlights to the kitchen area, bathroom & en-suite
*T&Cs apply, please speak to Sam & Alison for details.
Located to the rear of the development, the living room spans the full width of this home and features French doors to the garden ready for hosting a family BBQ in the summer. The kitchen makes a perfect space to socialise with dining area to one end, a breakfast bar and utility room.
Upstairs you'll find two larger bedrooms, one with an en-suite and both fitting a double sized bed. Two smaller rooms would be great for young children or adaptable if you need a guest bedroom or a dedicated home office.
Finished with modern, energy efficient features, optional upgrades to add your personal touch and a Summer 2024 move in.
Tenure: Freehold
Estate management fee: £210.32
Council Tax Band: Tbc - Council Tax Band will be confirmed by the local authority on completion of the property
Rooms
Ground Floor
- Lounge (6.02m × 3.45m, 19' 9" × 11' 4")
- Kitchen (3.58m × 2.86m, 11' 9" × 9' 5")
- Dining (3.16m × 2.77m, 10' 4" × 9' 1")
- Bedroom 1 Max (3.51m × 3.40m, 11' 7" × 11' 2")
- Bedroom 2 (3.64m × 2.98m, 11' 11" × 9' 10")
- Bedroom 3 Max (3.05m × 2.95m, 10' 0" × 9' 8")
- Bedroom 4 Max (3.09m × 2.53m, 10' 2" × 8' 4")
About East Hollinsfield
Key Worker Discount Scheme
-
As a thank you for their ongoing heroic efforts, we are pleased to be offering key workers a discount off the purchase price of a new home. If you think you could be eligible then find out more about this scheme today!
- Terms & Conditions apply. Find out more here.
Opening Hours
Monday 11:00 to 17:00, Tuesday Closed, Wednesday Closed, Thursday 11:00 to 17:00, Friday 11:00 to 17:00, Saturday 11:00 to 17:00, Sunday 11:00 to 17:00
Disclaimer
Terms and conditions apply. Prices correct at time of publication and are subject to change. Photography and computer generated images are indicative of typical homes by Taylor Wimpey.
Property info
For more information about this property, please contact
Taylor Wimpey - East Hollinsfield, M24 on +44 161 506 4242 * (local rate)
Disclaimer
Property descriptions and related information displayed on this page, with the exclusion of Running Costs data, are marketing materials provided by Taylor Wimpey - East Hollinsfield, and do not constitute property particulars. Please contact Taylor Wimpey - East Hollinsfield for full details and further information. The Running Costs data displayed on this page are provided by PrimeLocation to give an indication of potential running costs based on various data sources. PrimeLocation does not warrant or accept any responsibility for the accuracy or completeness of the property descriptions, related information or Running Costs data provided here.

























.png)