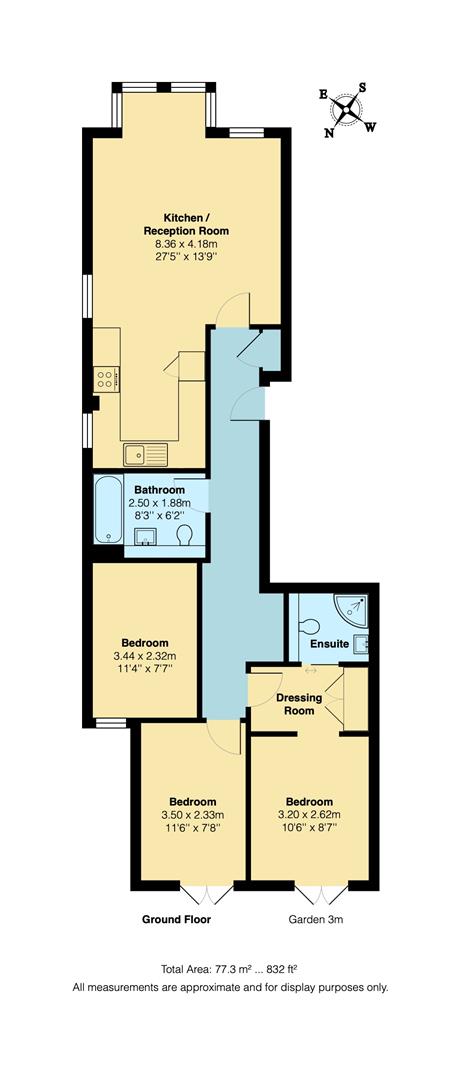Flat for sale in Chadwick Road, London E11
* Calls to this number will be recorded for quality, compliance and training purposes.
Property features
- Three Bedroom Ground Floor Apartment
- Moments from Leyton Flats & Hollow Pond
- 1.3m to Leytonstone Town centre
- 1.m from Leytonstone Underground Station
- German Kitchen
- Underfloor Heating
- Oak Engineered Herringbone Flooring
- Double glazed sash windows
- 10 Year Build Warranty
Property description
This fantastic three bedroom ground floor apartment with its own courtyard garden is the most spacious in this luxurious new development of just five apartments. It’s in a very desirable location just moments from Leyton Flats and within easy walking distance of Leytonstone town centre and tube station.
If you lived here...
This new build development of just five apartments has the outward appearance of a substantial period house. Built with sympathetic London stock bricks that match the neighbouring buildings, and with traditional sash windows, it’s an appealing addition to the street. Set back from the road behind a low brick wall the paved front yard is home to a secure cycle store, and each apartment has its own private rear terrace or balcony. Once inside you’re immediately aware this is a thoroughly modern property. Considered design and cutting-edge décor combine to create a calming ambience. Elegant double glazed windows provide plentiful natural light, maximised by white walls and woodwork and complemented by downlighters. A beautiful engineered oak herringbone parquet floor runs through the entrance hall and into the spacious open plan living room, whilst the bedrooms are carpeted for comfort. There’s underfloor heating throughout.
This ground floor three bedroom apartment is the largest in the development, with 832 square feet of internal space and a walled courtyard garden accessed via two sets of glazed double doors. The main living room is spacious and airy; measuring 27’5” long it is easily zoned into lounge, kitchen and dining areas, and there’s plenty of natural light from six windows, including a subby southeast-facing bay. The high quality German fitted kitchen wraps neatly around one end and is well-equipped with a range of discreet integrated appliances including a Bosch oven and hob. The main bedroom suite is located at the rear of the property. This comprises a double bedroom, walk-though dressing room with bespoke fitted wardrobes, and an en suite shower room. It’s the perfect place to relax and has direct access to the walled courtyard garden. The second and third bedrooms are also doubles, and the main bathroom is a serene space with metro-tiled walls and a contemporary suite with gold-finish fittings.
What else?
- Leytonstone town centre is within easy walking distance and offers a wide choice of shopping and entertainment options. Leyton Flats, just a couple of minutes away at the end of your road, has grassland, woods, and Hollow Ponds, a popular local leisure destination.
- Public transport links are good, with a 15-minute walk to Leytonstone tube station on the Central Line which has direct services to Stratford, the City, the West End and beyond, and a 25-minute walk to Leyton Midland Road overground station on the Gospel Oak to Barking Line and with links to the rest of the overground and the tube network.
- There are plenty of regular bus services from nearby stops and if you’re driving the A12 is just moments away, offering fast access to the north circular road and the M11. Cyclists have access to cycle Route 1 which has many car-free sections.
Kitchen / Reception Room (8.36m x 4.18m (27'5" x 13'8"))
Bathroom (2.50 x 1.88 (8'2" x 6'2"))
Bedroom (3.44m x 2.32m (11'3" x 7'7"))
Bedroom (3.5m x 2.33m (11'5" x 7'7"))
Bedroom (3.20m x 2.62m (10'5" x 8'7"))
Ensuite
Dressing Room
Garden (3m (9'10"))
A word from the expert...
"Leytonstone is a unique, eclectic area, with great gastro pubs like Leytonstone Tavern and The Red Lion to bistro cafés like The Wild Goose Bakery and Gray, along with the open green space of Wanstead Flats, a serene getaway from the hustle and bustle of urban life.
The area is full of history, with interesting, beautiful Grade II listed buildings like St John’s Baptist Church (built in 1832) and Leytonstone House, the 18th-century home of Sir Edward Buxton, notable mp and conservationist. There’s also St Andrew’s Church, built in 1886–1893 as a memorial to local philanthropist William Cotton.
Leytonstone Library is a great place to visit if you’re feeling studious and Leytonstone Leisure centre is close by for the more actively minded. Wanstead Park, in the former grounds of Wanstead House, takes in walking trails, cycle paths and several ornamental lakes — a great place to relax, exercise and soak up some local history.
With an array of buses and the Central line underground station close by, you can be in the City and surrounding areas within minutes."
Joseph earnshaw
E11 branch manager
Property info
For more information about this property, please contact
The Stow Brothers - New Homes, E17 on +44 20 3641 2341 * (local rate)
Disclaimer
Property descriptions and related information displayed on this page, with the exclusion of Running Costs data, are marketing materials provided by The Stow Brothers - New Homes, and do not constitute property particulars. Please contact The Stow Brothers - New Homes for full details and further information. The Running Costs data displayed on this page are provided by PrimeLocation to give an indication of potential running costs based on various data sources. PrimeLocation does not warrant or accept any responsibility for the accuracy or completeness of the property descriptions, related information or Running Costs data provided here.


























.png)