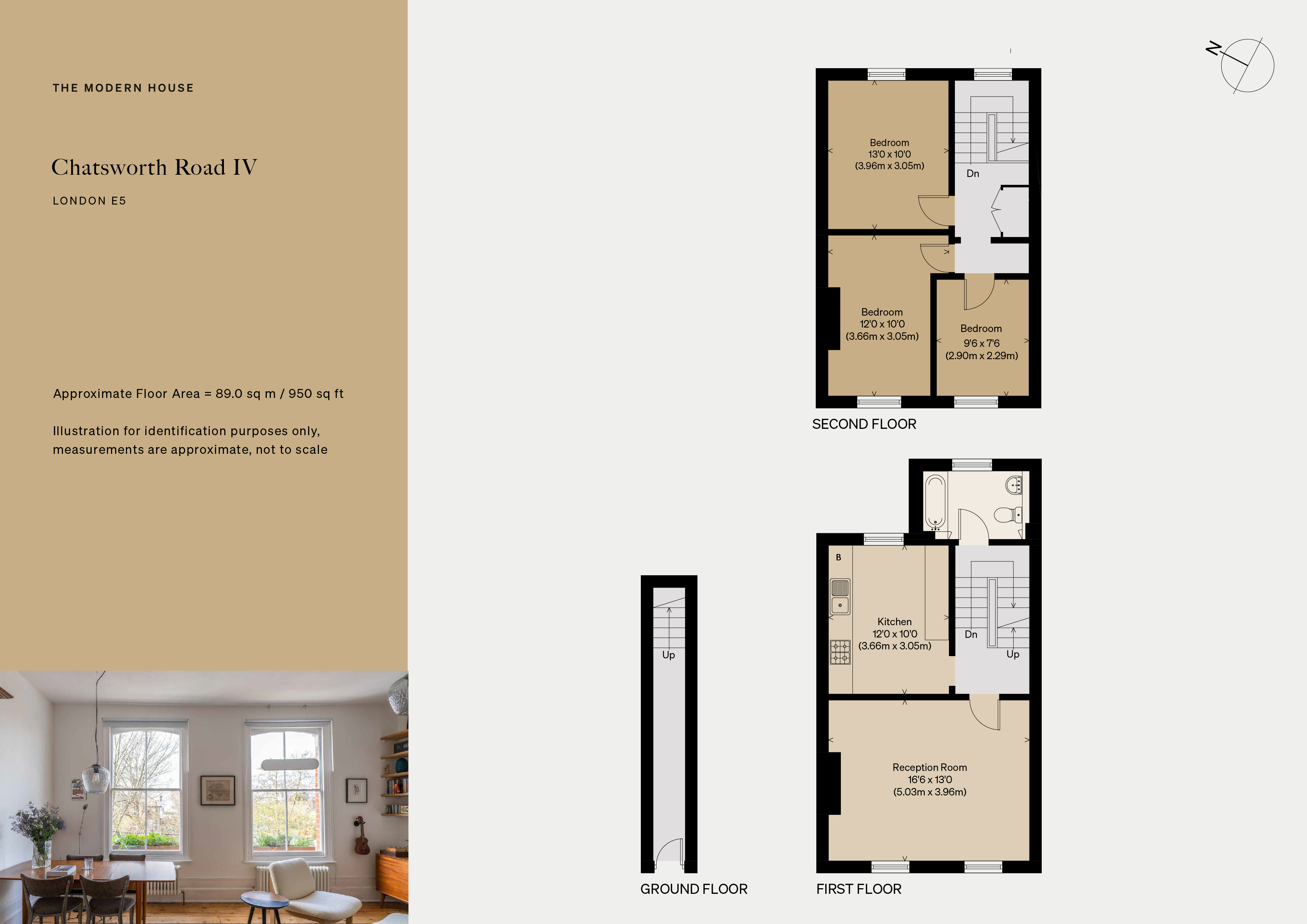Maisonette for sale in Chatsworth Road, London E5
* Calls to this number will be recorded for quality, compliance and training purposes.
Property description
This beautifully renovated three-bedroom maisonette is positioned on one of Clapton's most sought-after streets. A contemporary material palette has been chosen to emphasize and celebrate the original proportions of the building, creating a home that is bright, warm and welcoming.
The Tour
The maisonette has a private entrance on the ground floor, with the living spaces occupying the top two floors of the building. Uniquely, the family bathroom is perched on the first half-landing - an incredibly generous space, it has been subject to the same meticulous eye for design as the rest of the house, executed by Adrian Weidmann Studio. Matt blue stone tiles by Mandarin Stone surround a built-in bath, while osmo-oiled birch ply storage works in harmony with a solid maple shelf above the sink. The tiled floor has a terrazzo print and underfloor heating below.
The first floor is home to the main living spaces, with the kitchen at the rear of the plan and the living room at the front. The living room is illuminated by light that floods in through two draught-proofed sash windows, which frame far-reaching views over Clapton, with radiators and shelving introduced in the alcoves on either side of the log-burning stove. Original pine floorboards extend underfoot, carefully sanded and restained. The room is finished with a pared-back palette, which would suit a variety of future decorative choices.
The kitchen has been executed with natural materials wherever possible, including solid walnut for the worktops and folding breakfast table. The surrounding white cabinetry has beautiful curved ceramic handles by James Irwin, complementing the white grouting within the green tiled splashback. The floors are a simple grey lino, allowing the proportions of the room to shine. There is a Bosch double oven and a Neff hob. A huge sash window casts light over the room.
On the top floor are three bedrooms: Two smaller spaces and one generous main bedroom. All bedrooms have wonderfully high ceilings; the main bedroom retains the original sash window that overlooks the greenery of neighbouring gardens. Wool carpet creates a soft passage underfoot, and a clever storage unit has been built into the room. The smaller double bedroom is currently used as an office, demonstrating the versatility of the plan.
The Area
Chatsworth Road, which runs north from Homerton to Millfield’s Park and Hackney Marshes, is a popular area of Clapton due to its plethora of independent shops, cafés, and restaurants, including Leo’s, ramen café Men, specialist suppliers l’epicerie 56 and The London Borough of Jam. Stone Bros is excellent for coffee, as is Fink's Chats, and there is a weekly food market on Sundays. Neighbourhood gem, The Castle Cinema, is independently crowdfunded.
There are many exciting restaurants close by, including Uchi, My Neighbours The Dumplings, and Lucky & Joy. The Elderfield pub is a short walk away and is a favourite amongst residents, as is The Chesham Arms and The Spread Eagle, London’s first vegan pub.
For green space, Millfields Park and Hackney Marshes are only a few minutes walk from the apartment, whereas Hackney Downs, with its basketball courts, athletics track, and children’s play area, is 15 minutes on foot.
The maisonette is in the catchment area for Rushmore Primary School and Clapton Girls Academy.
The closest stations are Homerton Overground offering lines to Stratford and Highbury & Islington, and Clapton, which runs direct services to Liverpool Street in approximately 10 minutes. There are also excellent bus routes to central London.
Tenure: Leasehold
Lease Length: Approx. 99 years remaining
Ground Rent: Approx. £100 per annum
Service Charge: Approx. £400 per annum
Council Tax Band: D
Property info
For more information about this property, please contact
The Modern House, SE1 on +44 20 3328 6556 * (local rate)
Disclaimer
Property descriptions and related information displayed on this page, with the exclusion of Running Costs data, are marketing materials provided by The Modern House, and do not constitute property particulars. Please contact The Modern House for full details and further information. The Running Costs data displayed on this page are provided by PrimeLocation to give an indication of potential running costs based on various data sources. PrimeLocation does not warrant or accept any responsibility for the accuracy or completeness of the property descriptions, related information or Running Costs data provided here.
































.png)
