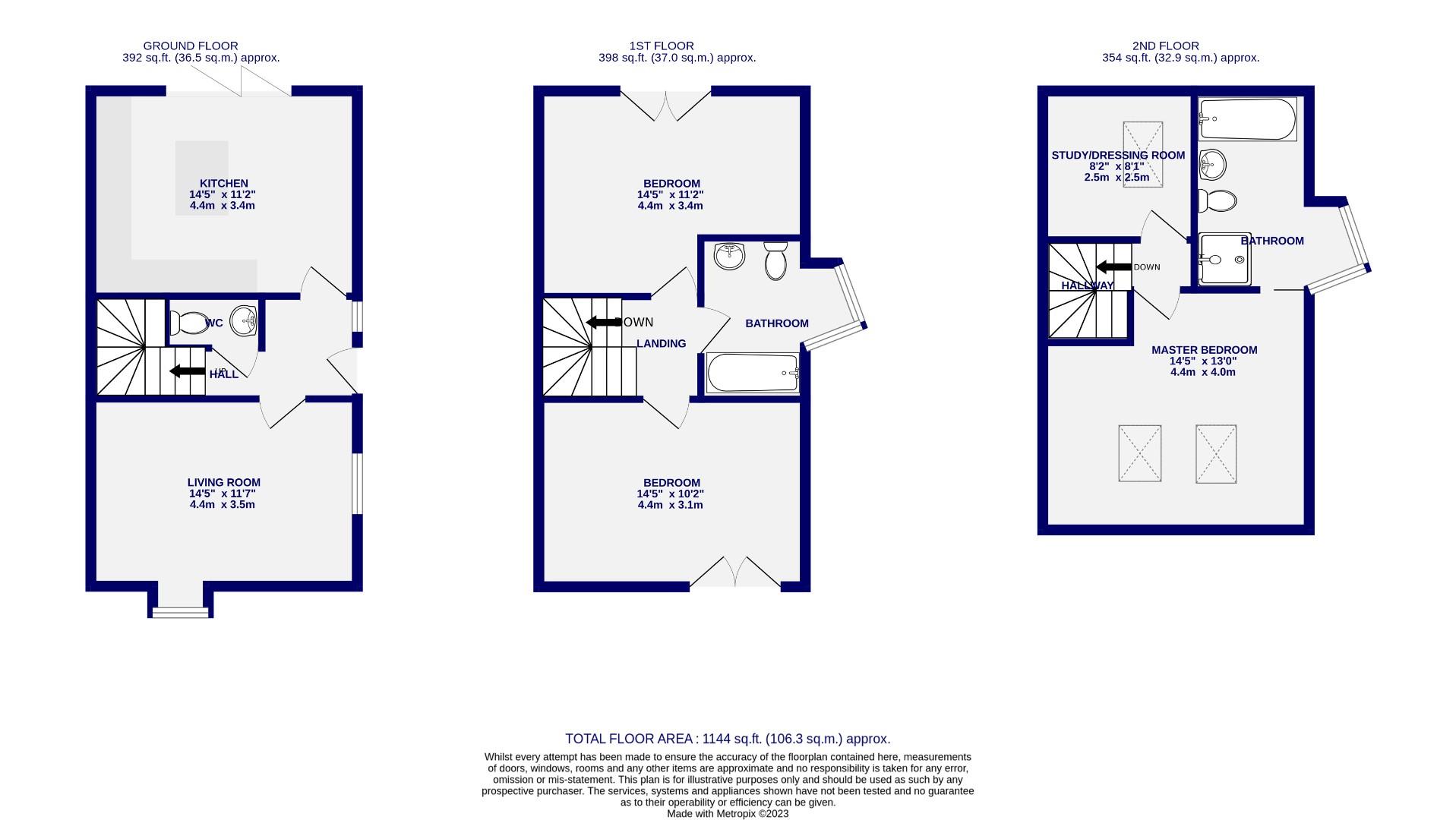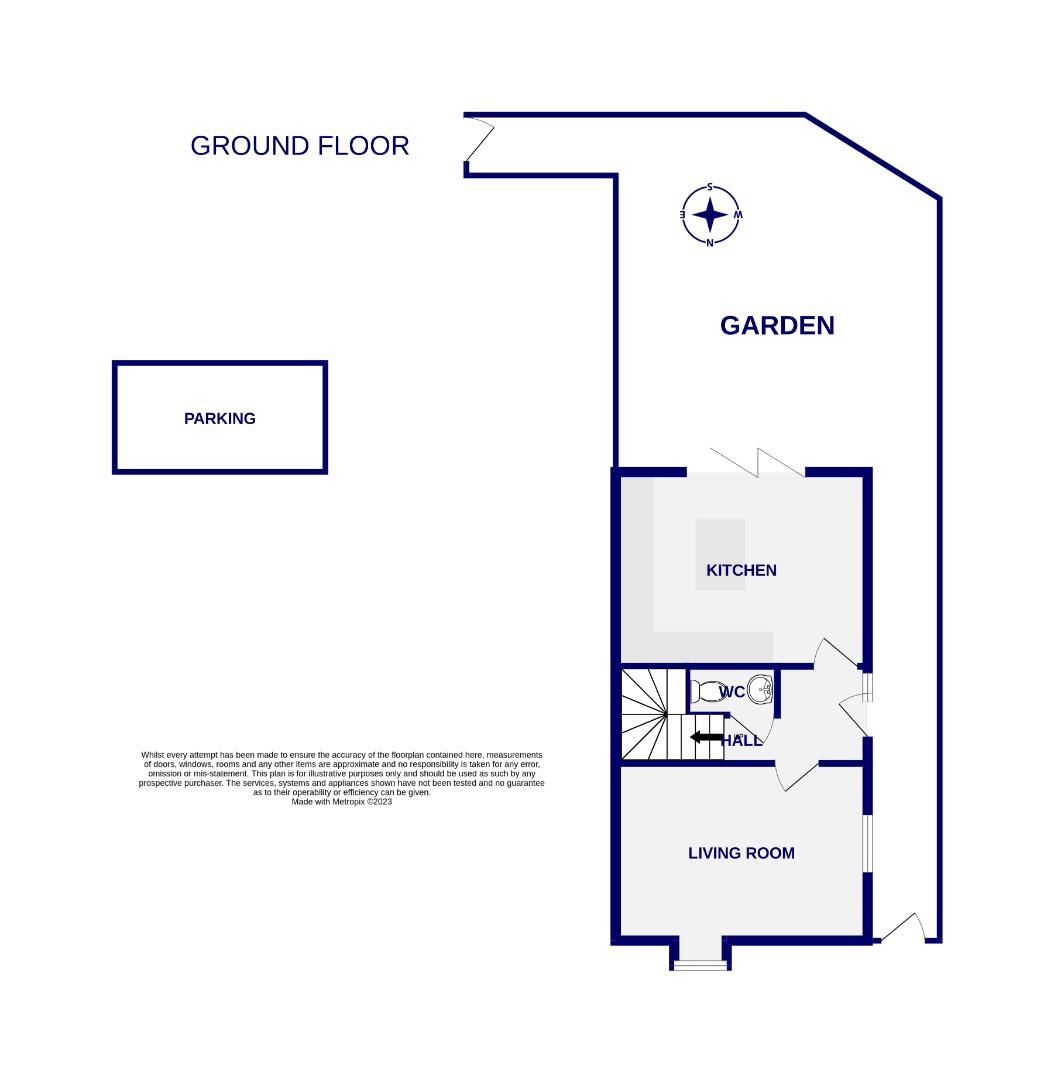Semi-detached house for sale in Grosvenor Road, Off Bootham, York YO30
* Calls to this number will be recorded for quality, compliance and training purposes.
Property features
- New Build Town House
- Semi Detached
- Underfloor Heating Tot The Ground Floor
- Three Bedrooms
- Two Parking Spaces With Car Charging
- Sought After Location
- Expected Completion March
- EPC tbc
- ***The images are for marketing purposes and are CGI interpretations, we reserve the right to change the specification as required due to availability***
Property description
A unique new build three bedroom semi detached house, arranged over three floors offering the potential purchaser a wonderful energy efficient home in a a sought after location.
Located just off Bootham in a private development of two new build homes, conveniently positioned for quick access to York city centre, York Railway Station and the popular schools of Bootham and St Peters. Offering a wealth of modern features throughout this property, such as Aluminium windows with bi-fold doors to the kitchen, underfloor heating and electric car charger points.
The accommodation in brief, entering the property through the side hallway which includes a ground floor W.C and the staircase with a luxury vinyl tile in a herringbone pattern and underfloor heating throughout the ground floor. To the front of the property is a modern living room with dual aspect windows and oak doors. To the rear is and open plan dining/ kitchen in pencil grey with and copper trim and matching taps. The white quartz worktops includes a central island with a breakfast bar and feature glass splashback to the cooker. The aluminium bifold doors open onto the rear garden creating a light dining space with easy access onto the garden.
To the first floor are two double bedrooms both with aluminium Juliette balconies and a central family bathroom with an architectural feature window. The modern bathroom includes illuminated mirror, shaving point and a three piece bathroom suite with matt black taps and shower screen. The oak effect plank floor tiles are complimented by the light grey full height wall tiles. To the second floor is a full main bedroom suite with roof lights, ensuite four piece bathroom and a study or dressing room.
Externally, plot 2 offers two parking spaces with an electric car charging point as well as a landscaped garden with a high brick boundary wall.
Property info
For more information about this property, please contact
Ashtons, YO30 on +44 1904 918656 * (local rate)
Disclaimer
Property descriptions and related information displayed on this page, with the exclusion of Running Costs data, are marketing materials provided by Ashtons, and do not constitute property particulars. Please contact Ashtons for full details and further information. The Running Costs data displayed on this page are provided by PrimeLocation to give an indication of potential running costs based on various data sources. PrimeLocation does not warrant or accept any responsibility for the accuracy or completeness of the property descriptions, related information or Running Costs data provided here.




















.png)
