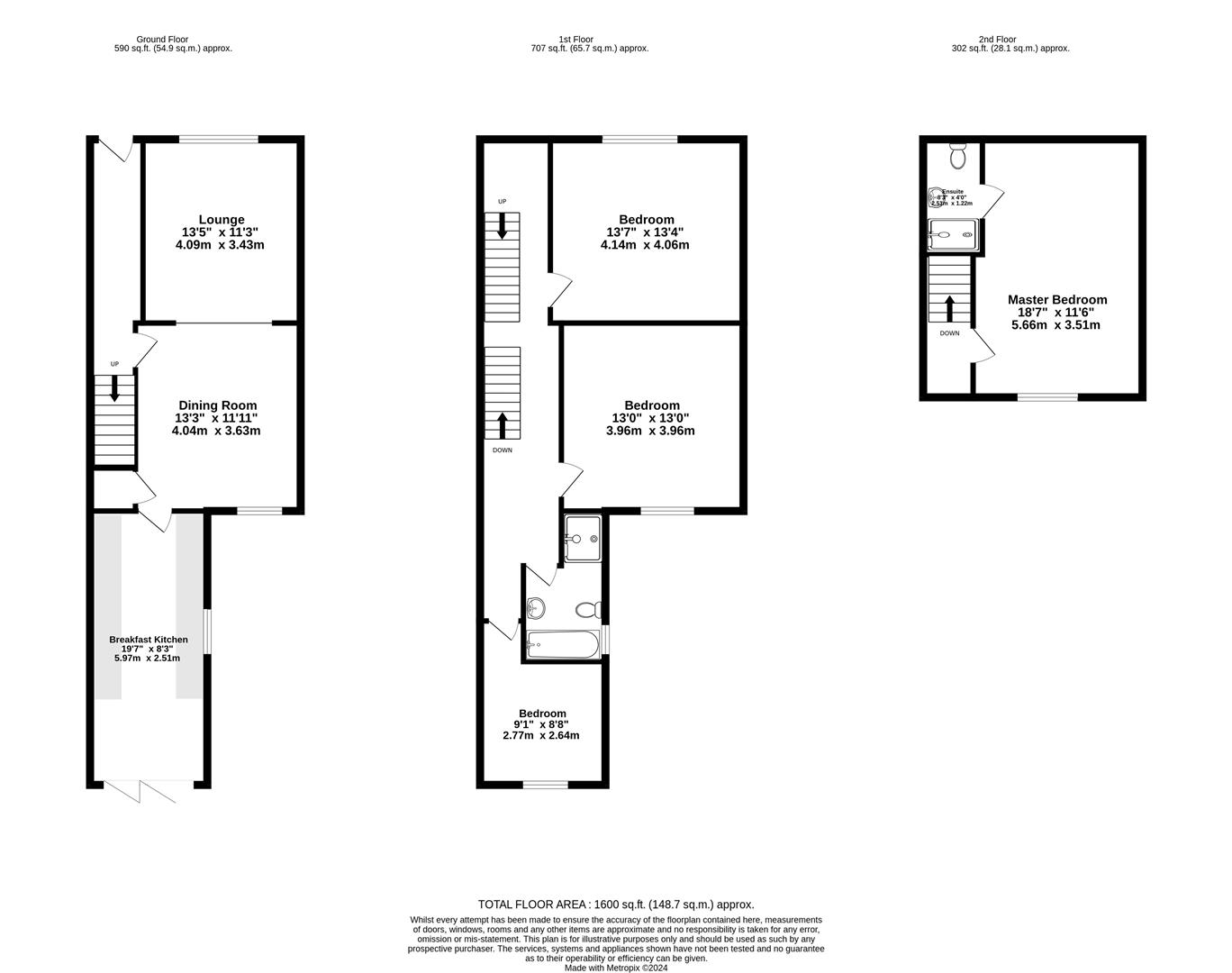Property for sale in Scarcroft Hill, York YO24
* Calls to this number will be recorded for quality, compliance and training purposes.
Property features
- Simply Stunning Period Town House
- Three Storey Four Bedrooms
- Open Aspect Over The Allotments To Rear
- Set In One Of York's Most Highly Sought After Location
- Close To The Popular 'Bishy Road' Shopping Parade
- Newly Renovated To A High Standard With Quality Internal Fittings
- Council Tax Band D
- EPC D66
Property description
Simply stunning! A three storey 4 bedroom period town house with open aspect over the allotments to rear set in one of york's most highly sought after locations close to the popular 'bishy road' shopping parade and with easy walking distance to the railway station and into the city centre. Newly renovated to a high standard with quality internal fittings the property provides bright and spacious living accommodation comprising entrance hallway, sitting room opening to dining room, large breakfast kitchen with newly fitted units and integrated appliances and bifold doors to rear, landing, 3 bedrooms, bathroom/w.c., second floor landing with a large master bedroom with en-suite shower room/w.c. To the outside is a large walled rear courtyard. An internal viewing is strongly recommended.
Entrance Hall
Entrance door
Lounge (4.09m x 3.43m (13'5 x 11'3))
Window to front, period style fireplace
Dining Room (4.04m x 3.63m (13'3 x 11'11))
Window to rear
Breakfast Kitchen (5.97m x 2.51m (19'7 x 8'3))
Quality newly fitted units with integrated appliances and quartz work surfaces. Window to side and bi-fold doors to garden
First Floor Landing
Stairs to second floor, power points. Carpet. Doors to;
Bedroom 2 (4.14m x 4.06m (13'7 x 13'4))
Window to front
Bedroom 3 (3.96m x 3.96m (13' x 13))
Window to rear
Bedroom 4 (2.77m x 2.64m (9'1 x 8'8))
Window to rear
Bathroom/W.C
Newly fitted 3 piece suite plus walk in shower
Second Floor Landing
Bedroom 1 (5.66m x 3.51m (18'7 x 11'6))
Window to rear
En Suite Shower Room
Walk in shower cubicle, wash hand basin, low level w.c
Outside
Good sized rear courtyard with aspect across allotments to the rear
Property info
For more information about this property, please contact
Churchills Estate Agents, YO23 on +44 1904 409912 * (local rate)
Disclaimer
Property descriptions and related information displayed on this page, with the exclusion of Running Costs data, are marketing materials provided by Churchills Estate Agents, and do not constitute property particulars. Please contact Churchills Estate Agents for full details and further information. The Running Costs data displayed on this page are provided by PrimeLocation to give an indication of potential running costs based on various data sources. PrimeLocation does not warrant or accept any responsibility for the accuracy or completeness of the property descriptions, related information or Running Costs data provided here.






























.png)


