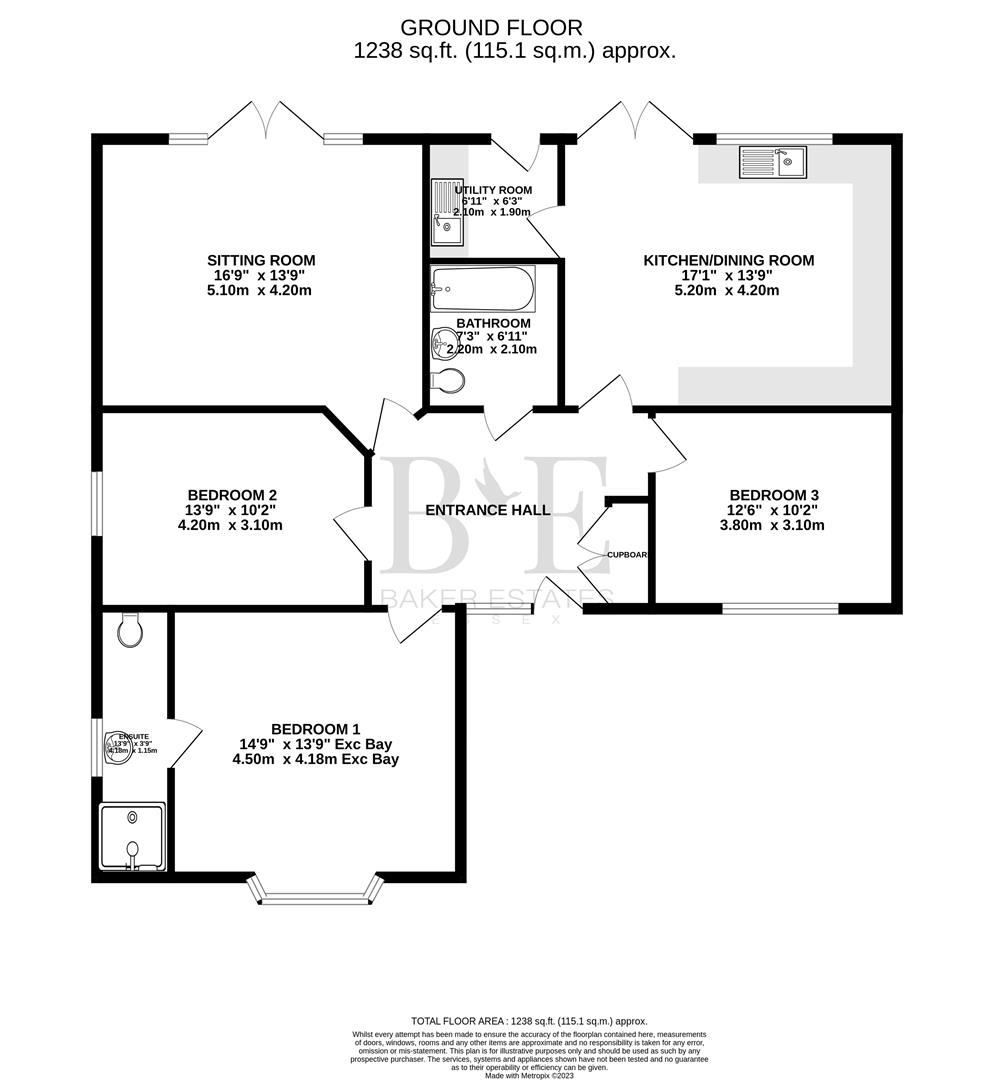Detached bungalow for sale in Windmill Road, Bradfield, Manningtree CO11
* Calls to this number will be recorded for quality, compliance and training purposes.
Property description
Bradfield Mews, a select development of just five detached bungalows. Contact us to discuss property availability and opportunity to personalise. Prices from £575,000
A select development of just five detached three bedroom bungalows set back from Windmill Road and enjoying good sized plots. All of the properties have en-suite shower wet-rooms to the principal bedroom. Contact us early to discuss the possibilities to personalise your new home in the picturesque village of Bradfield, located just 3 miles from Manningtree.
Some More Information
From the entrance door you enter the entrance hall where doors give access to all rooms, the sitting room is located to the rear and benefits from French doors opening on to the Indian Sandstone paved rear terrace, with glazed side lights to either side.
The kitchen dining room is located to the opposite side of the property also to the rear and benefits from French doors to the paved rear terrace also. The kitchen will be completed with a range of eye and base level cupboards and drawers with a choice of colours available from the builders standard range (subject to build stage) fitted appliances including, eye level double oven, electric hob, extractor dishwasher and fridge freezer will be included as standard. A further door leads from the kitchen dining room to the utility room which will be fitted with matching base level cupboards below a worksurface and will include spaces for two freestanding appliances along with a door leading to the rear garden.
Bedroom one is located to the front of the property and benefits from a bay window overlooking the central gravel courtyard and a further door gives access to the en-suite which is fitted with a fully tiled wet room shower area, low level W.C. And wash hand basin with tiled splashback.
Bedrooms two and three are both double bedrooms and are serviced by the family bathroom which is fitted with a panel enclosed bath with shower over, low level W.C. And wash hand basin.
Externally
Externally the property benefits from a block paved driveway leading to the detached single garage and gated side access. To the immediate rear of the property there is an Indian Sandstone paved terrace whilst the remainder of the garden is laid to lawn and enclosed by wood panel fences and hedges. The front garden will also be laid to lawn with some shrub and hedge planting.
Location
Bradfield Mews is located in the popular village of Bradfield with walks along the banks of the River Stour and the Essex Way footpath nearby. The village has a good range of local amenities including post office/village store, primary school and public house. The nearby town of Manningtree benefits from a number of local and recreational amenities and a mainline station with services to London Liverpool Street.
The nearby A120 provides access to Harwich to the East and the City of Colchester to the West with its wide range of facilities including Castle Park, Mercury Theatre, many restaurants along with independent and national retailer stores.
Sitting Room (5.11m x 4.19m (16'9" x 13'9"))
Kitchen/Dining Room (5.21m x 4.19m (17'1" x 13'9"))
Utility Room (2.11m x 1.91m (6'11" x 6'3"))
Bedroom One (4.50m x 4.19m exc bay (14'9" x 13'9" exc bay))
En-Suite
Bedroom Two (4.19m x 3.10m (13'9" x 10'2"))
Bedroom Three (3.81m x 3.10m (12'6" x 10'2"))
Family Bathroom (2.21m x 2.11m (7'3" x 6'11"))
Important Information On Images
Some of the images contained within this brochure are taken from previous developments constructed by our clients these are provided for information purposes only and you should check with the selling agent as well as your solicitors prior to exchange of contracts to clarify if any on the items you are placing material reliance upon are included in this purchase. Some floor plan layout and CGI's shown are for similar properties but may be handed versions.
Property info
Plot5Bradfieldmewswindmillroadbradfield-High.Jpg View original

For more information about this property, please contact
Baker Estates Essex Limited, CM8 on +44 1376 409371 * (local rate)
Disclaimer
Property descriptions and related information displayed on this page, with the exclusion of Running Costs data, are marketing materials provided by Baker Estates Essex Limited, and do not constitute property particulars. Please contact Baker Estates Essex Limited for full details and further information. The Running Costs data displayed on this page are provided by PrimeLocation to give an indication of potential running costs based on various data sources. PrimeLocation does not warrant or accept any responsibility for the accuracy or completeness of the property descriptions, related information or Running Costs data provided here.

















.png)