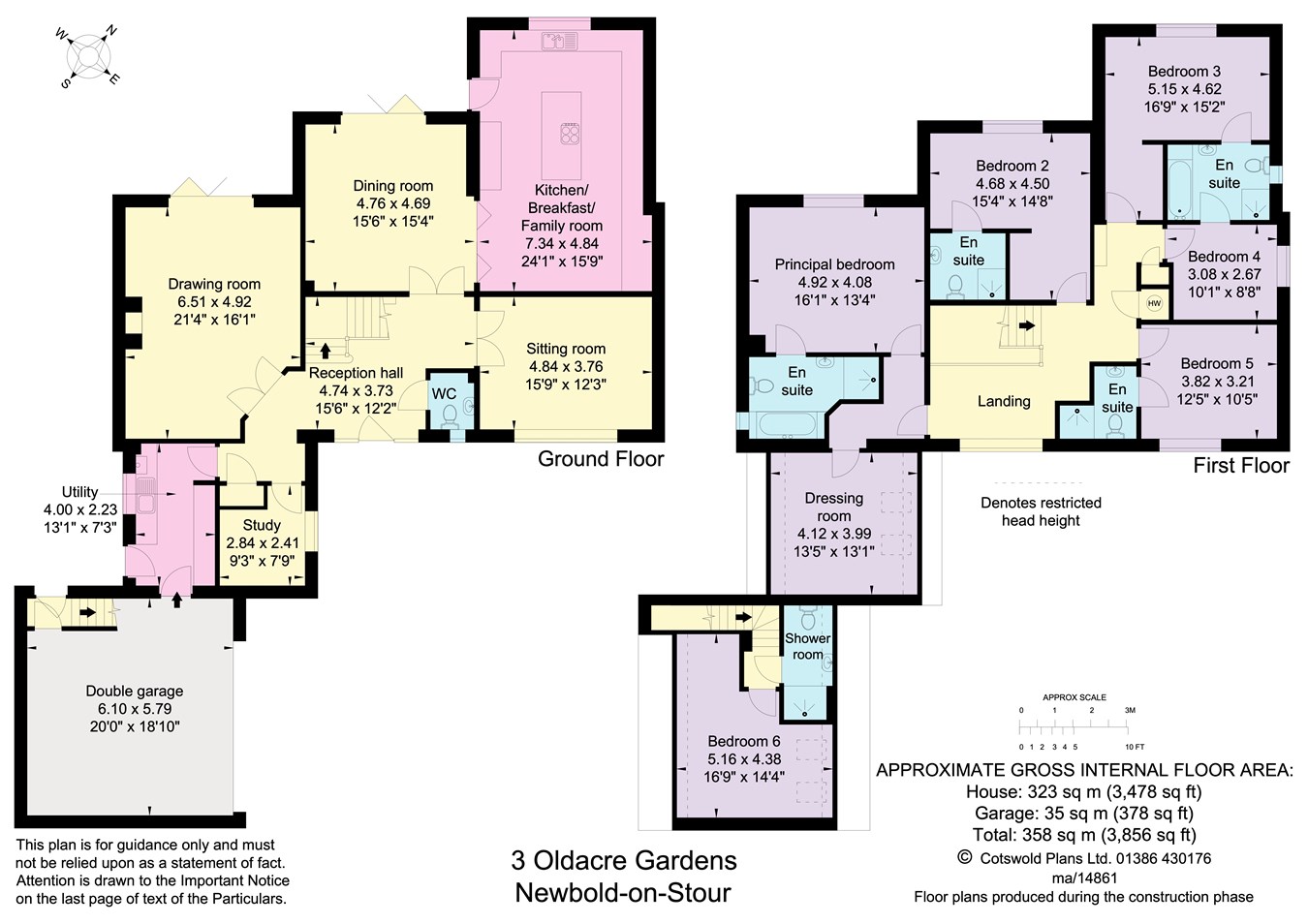Detached house for sale in Mill Lane, Newbold On Stour, Shipston On Stour CV37
* Calls to this number will be recorded for quality, compliance and training purposes.
Property features
- Exclusive development of just 5 individually designed detached homes
- Located in the picturesque village of Newbold on Stour
- Spacious L-shaped, open plan kitchen/living room
- Handmade kitchen units with Quartz worktops and integrated appliances
- Separate sitting room
- Impressive drawing room with inset log burner and bi-fold doors to garden
- Principle bedroom with ensuite and dressing room
- Five further bedrooms with four having ensuites
- Double Garage with Annexe Above
- Westerly Facing Rear Garden
Property description
Oldacre Gardens is an exclusive development of just five luxury detached properties situated off the quiet no-through Mill Lane on the edge of Newbold on Stour. Combining traditional features with contemporary construction methods and the properties, built by C.E. Gilbert & Son, are finished to a high level of specification.
Ashcroft House is a spacious and well-proportioned detached home positioned in a prime position within the development. The property is constructed in mellow red brick under a natural slate roof with a mixture of traditional timber casement and stone mullion windows. Finished to the highest of standards using high quality materials and premium fixtures & fittings throughout.
Through the solid oak front door the reception hallway provides access to the principal reception rooms as well as the utility/boot room and guest WC. A wide quarter turn staircase rises from the hallway to the first floor.
The spacious L-shaped, open plan kitchen/living room is the heart of the home. This impressive kitchen incorporates a range of bespoke handmade units with quartz surfaces over and integrated Bosch Series 8 cooking appliances, an American style fridge freezer and separate wine fridge. Large separate dining room and a further large drawing room with inset log burning stove and bi-folding doors leading you to the rear garden.
On the first floor you will find a bright and airy landing which lead five of the six bedrooms. The principal bedroom suite includes a separate dressing room and a beautifully appointed en suite bathroom with shower and free standing bath tub. Bedrooms 2 and 5 are further generous spaces which also benefit from en suites whilst bedrooms 3 and 4 share a linked bathroom. All en suites and bathrooms are fitted with Villeroy & Boch sanitary ware and Grohe showers.
The annex/bedroom 6 with ensuite shower room is located over the double garage and is accessed via a separate entrance and staircase.
Further specification includes;
Travertine tiled and carpeted flooring
Solid oak veneer internal doors
Zoned underfloor heating to both floors.
Pv electric solar panels.
Electric car charging point located in the garage.
Mains water, electricity and drainage are connected to the property.
The site is also wired up for high speed fibre optic broadband.
This property has the benefit of 10 yr abc+ Warranty.
Agents note - External images show this plot, internal images are taken from the show home and are indicative.**
Newbold-on-Stour is a pleasant, South Warwickshire country village with its own local amenities including a shop, post office, nursery and infant school, public house, a church, and a public bridleway for country walking. There is a junior school nearby in Tredington. There are good local shopping facilities available close by in Shipston-on-Stour, approximately 3½ miles to the south. Stratford-upon-Avon is approximately 6 miles to the north with a wide selection of pubs, restaurants and independent shops together with the Royal Shakespeare Theatre, whilst Junction 15 of the M40 motorway is about 14 miles to the north, which gives speedy access to the National Exhibition Centre, Birmingham International Airport and Railway Station, and all the major commercial centres of the West Midlands
Property info
For more information about this property, please contact
Harts Homes, B95 on +44 1564 648406 * (local rate)
Disclaimer
Property descriptions and related information displayed on this page, with the exclusion of Running Costs data, are marketing materials provided by Harts Homes, and do not constitute property particulars. Please contact Harts Homes for full details and further information. The Running Costs data displayed on this page are provided by PrimeLocation to give an indication of potential running costs based on various data sources. PrimeLocation does not warrant or accept any responsibility for the accuracy or completeness of the property descriptions, related information or Running Costs data provided here.



































.png)


