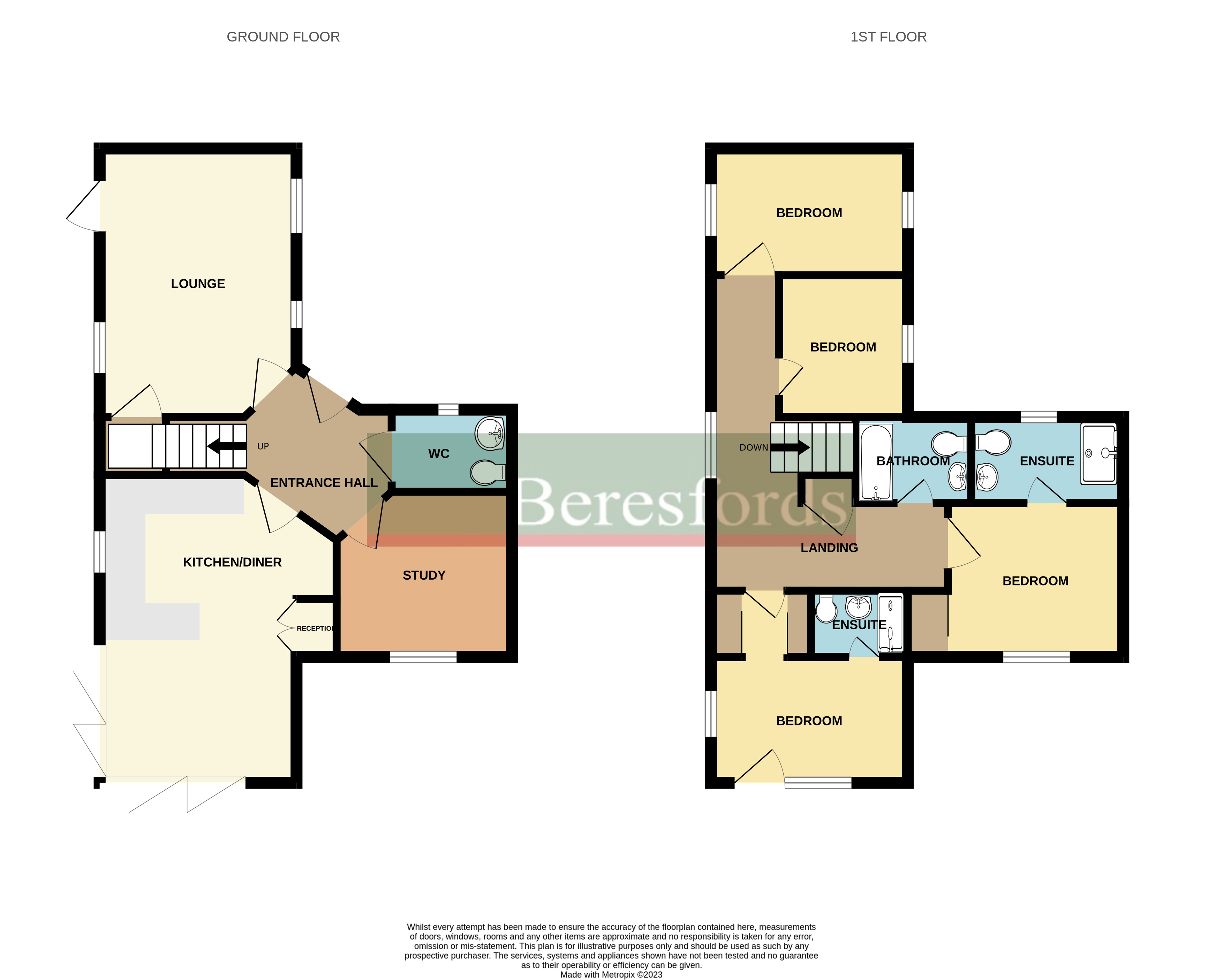Detached house for sale in Woodacre Place, D'arcy Road CO5
* Calls to this number will be recorded for quality, compliance and training purposes.
Property features
- Sought after village location
- Brand new four bedroom detached home
- Exclusive gated development
- Paddock to the rear
- High Specification finish including underfloor heating throughout, ev Charging point and Porcelanosa floor tiles in various rooms
- High efficiency air source heat pump
- Close to excellent road and rail links
Property description
**part exchange available, T&Cs apply **
Plot 6 The Oak, is a beautiful brand new four bedroom detached home located in the popular village of Tolleshunt Knights.
Situated on an exclusive gated development, Woodacre Place, it is a collection of just eight homes all with their own unique appeal. The property commences with a spacious hall with doors to all rooms and the staircase to the first floor.
The highlight of the ground floor is the high specification finish kitchen/diner with integrated appliances, island unit, and bi-fold doors to the expansive rear garden.
Further to the ground floor you have the formal living room, study and W/C. The first floor accommodation comprises of four double bedrooms, with the master bedroom and second bedroom both having en-suite bathroom. A luxury family bathroom and storage space. Externally is the garden, with a further paddock to the rear. A double carport
Tolleshunt Knights is located close to Tiptree, renowned for its Tiptree Jam. The village provides everything you would need, with two supermarkets, pharmacy and various takeaways.
Tolleshunt Knights, also provides great access to road links such as the A12 and rail links into London Liverpool St station from either Kelvedon or Witham Stations.<br /><br />
Entrance Hall
Kitchen Dining Room (22' 6" x 15' 9")
Living Room (19' 10" x 15' 9")
Study (10' 0" x 8' 10")
WC
Landing
Master Bedroom (15' 3" x 15' 9")
Ensuite Bathroom
Bedroom Two (10' 8" x 10' 9")
Ensuite Bathroom
Bedroom Three (9' 10" x 12' 2")
Bedroom Four (9' 11" x 15' 9")
Bathroom
Property info
For more information about this property, please contact
Beresfords - Country & Village, CM4 on +44 1277 576571 * (local rate)
Disclaimer
Property descriptions and related information displayed on this page, with the exclusion of Running Costs data, are marketing materials provided by Beresfords - Country & Village, and do not constitute property particulars. Please contact Beresfords - Country & Village for full details and further information. The Running Costs data displayed on this page are provided by PrimeLocation to give an indication of potential running costs based on various data sources. PrimeLocation does not warrant or accept any responsibility for the accuracy or completeness of the property descriptions, related information or Running Costs data provided here.
































.png)
