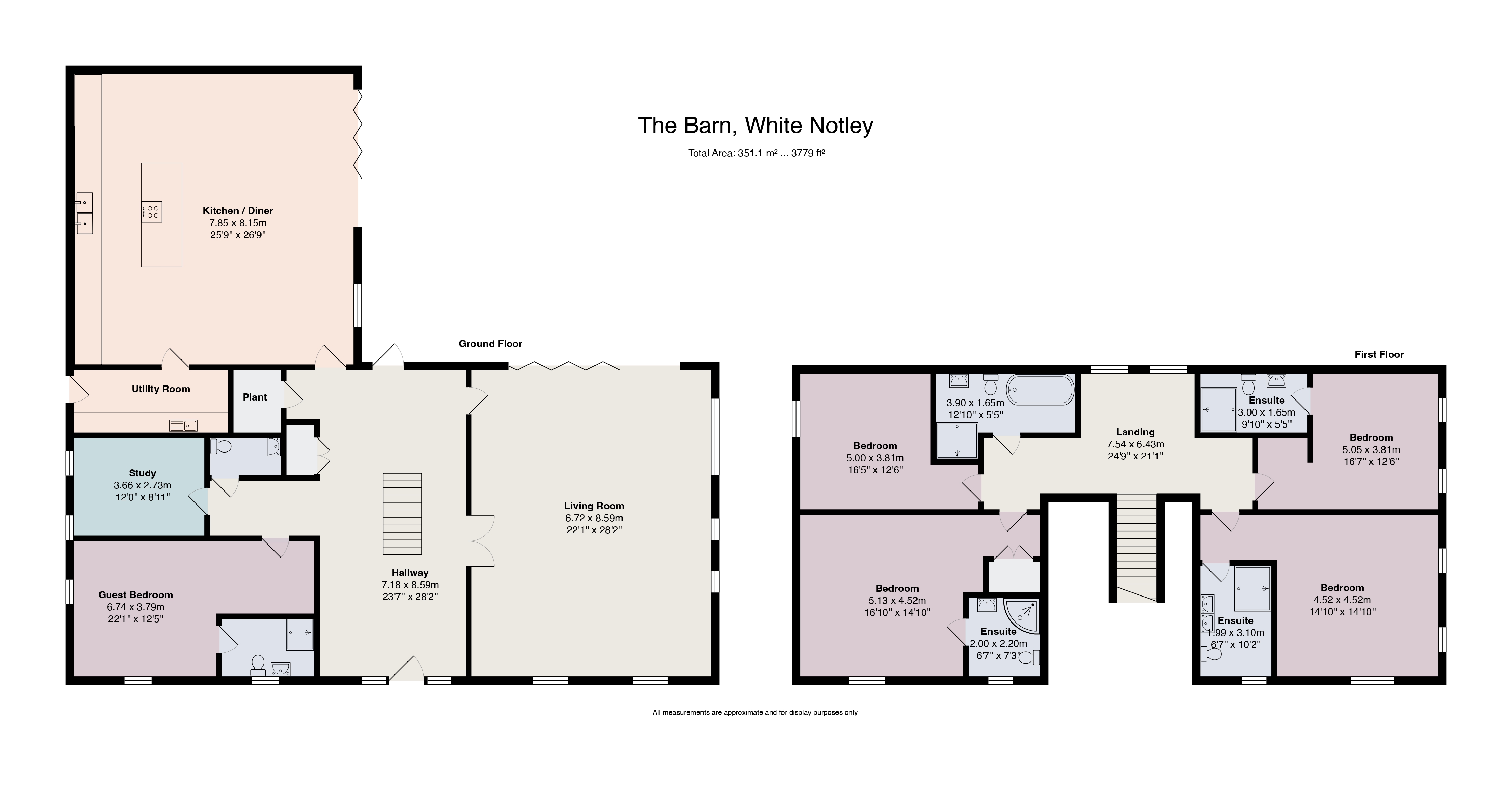Detached house for sale in Station Road, White Notley, Witham, Essex CM8
* Calls to this number will be recorded for quality, compliance and training purposes.
Property features
- 2 storey barn style new home
- Garden approx 26m by 36m
- Approximately 3800 sq ft
- Gated private driveway
- 0.2 miles to White Notley station
- Siemens appliances
- Versatile 4/5 bedroom home
- Home office/study
- 4 en suites
Property description
Accessed via a gated driveway, The Barn is an exceptionally spacious property offering versatile, high specification accommodation with an impressive entrance hall with central staircase.
Description
This stunning new build barn style home is situated in a rural village setting, offering a perfect blend of tranquillity and convenience. Boasting four generously sized bedrooms to the first floor, this property is ideal for families seeking a modern and spacious residence.
Upon entering the property, you are greeted by a bright and airy interior that exudes style and sophistication with a stunning entrance hall complete with feature central staircase. The vast open-plan kitchen family room is a perfect space for both relaxation and entertaining. Large bifold doors flood the room with natural light, enhancing the sense of space and creating a warm and inviting atmosphere whilst giving access to to the secluded courtyard area.
The kitchen is a focal point of the home, featuring sleek two tone cabinetry, high-end appliances, and ample counter space for meal preparation to include a freestanding island fitted with an induction hob with integrated “down draft” extractor. Whether you're a seasoned chef or simply enjoy cooking for your loved ones, this kitchen is sure to inspire culinary creativity. A separate utility room leads off from the kitchen providing space for both washing machine and tumble drier with its own handy access to the garden
The dual aspect formal living room also has access out to the courtyard via a set of bi fold doors, whilst large windows overlook the generous garden to the front and a log burner provides a great feature. There are two further rooms to the ground floor, one of which can be used as a fifth double bedroom complete with its own en suite ideal for multi generational living and a separate study/home office perfect for home working.
To the first floor, the four double bedrooms offer a peaceful retreat at the end of the day. Tha main bedroom benefits from an en-suite bathroom fitted with a modern twin basin wall hung vanity unit, there are two further en suite bedrooms plus a family bathroom.
Outside, the main garden measures an impressive 42m x 28m wide (138’ x 92’) and is situated at the front of The Barn, whilst an additional paved courtyard and lawned area offers a further secluded area to the rear to enjoy. The driveway is accessed via an electric gate and leads to the detached double garage.
Situated in a secluded location, this property offers a peaceful oasis away from the hustle and bustle of city life. However, it remains conveniently located within easy reach White Notley Rail station ensuring that you can enjoy the best of both worlds.
***Some images have been virtually dressed/digitally finished for the purpose of marketing***
More images to follow.
Accommodation & Dimensions:
Ground Floor:
Kitchen/Family Room: 7.85m x 8.15m (25'9 x 26'9
Utility Room
Cloakroom w.c
Study:3.66m x 2.73m (12'0 x 8'11)
Living Room: 6.72m x 8.59m (22'1 x 28'2)
Entrance Hallway:7.18m x 8.59m (23'7 x 28'2)
Guest Bedroom: 6.74m x 3.79m (22'1 x 12'5)
En suite
Fist Floor:
Bedroom One: 5.13m x 4.52m (16'10 x 14'10)
En Suite
Bedroom Two: 4.52m x 4.52m (14'10 x 14;10)
En Suite
Bedroom Three:5.05m x 3.81m (16'7 x 12'6)
En Suite
Bedroom Four: 5.00m x 3.81m (16'5 x 12'6)
Bathroom
Square Footage: 3,800 sq ft
Additional Info
EPC: To be confirmed.
Council tax band yet to be determined.
Images used include computer generated pictures
that are for indicative purposes only.
Property info
For more information about this property, please contact
Savills - Chelmsford New Homes, CM1 on +44 1245 845589 * (local rate)
Disclaimer
Property descriptions and related information displayed on this page, with the exclusion of Running Costs data, are marketing materials provided by Savills - Chelmsford New Homes, and do not constitute property particulars. Please contact Savills - Chelmsford New Homes for full details and further information. The Running Costs data displayed on this page are provided by PrimeLocation to give an indication of potential running costs based on various data sources. PrimeLocation does not warrant or accept any responsibility for the accuracy or completeness of the property descriptions, related information or Running Costs data provided here.



















.png)