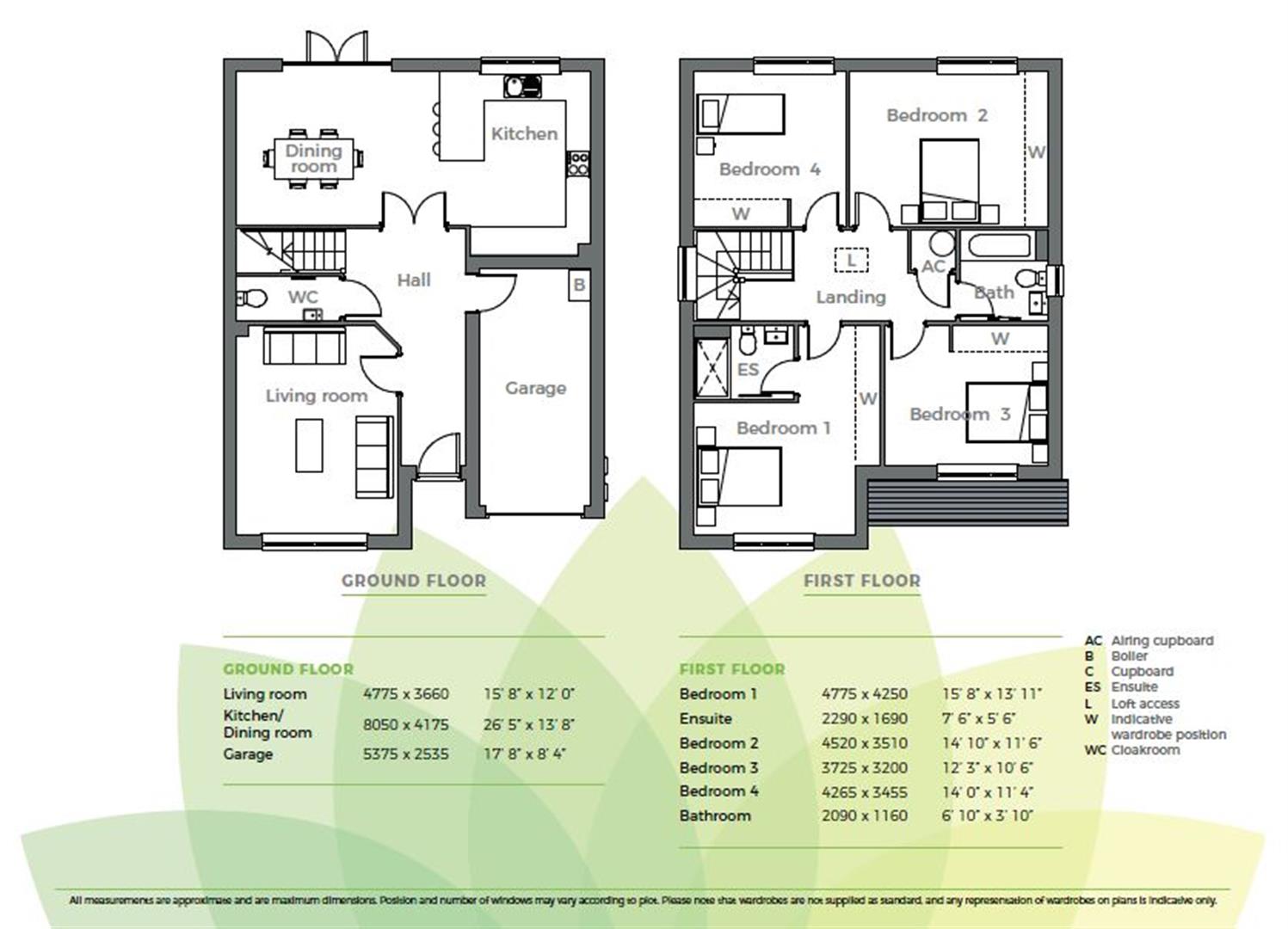Detached house for sale in Archer Avenue, Raunds, Wellingborough NN9
* Calls to this number will be recorded for quality, compliance and training purposes.
Property features
- Reserve today to receive £10,000 deposit contribution
- Only 2 plots remaning on the development
- Blocked paved driveway and turf included in the rear garden
- Integral garage accessible via internal personal door
- 10 year new homes Warranty
- Spacious master bedroom with ensuite
- New build houses save homeowners £3,100 annually on energy bills
- Open plan kitchen/dining room with French doors to garden
Property description
Summary
Reserve now and receive a £10,000 deposit contribution. The Welland is a beautifully laid out home, with the open plan kitchen/dining room having French doors to the garden, this home is perfect for entertaining throughout the year.
Description
The Welland
On the ground floor you are greeted with a spacious hallway, leading to the open plan kitchen/dining room with French doors to the garden, a separate spacious living room, internal door to integral garage and useful downstairs cloakroom. Heading upstairs there are four generously sized bedrooms; the master which features an ensuite, two further doubles and a single. There is also a light and airy family bathroom.
Incentive terms and conditions apply*
Ground Floor
Living Room 15' 8" x 12' ( 4.78m x 3.66m )
Kitchen / Dining Room 26' 5" x 13' 8" ( 8.05m x 4.17m )
Garage 17' 8" x 8' 4" ( 5.38m x 2.54m )
First Floor
Master Bedroom 15' 8" x 13' 11" ( 4.78m x 4.24m )
En Suite 7' 6" x 5' 6" ( 2.29m x 1.68m )
Bedroom 2 14' 10" x 11' 6" ( 4.52m x 3.51m )
Bedroom 3 12' 3" x 10' 6" ( 3.73m x 3.20m )
Bedroom 4 14' x 11' 4" ( 4.27m x 3.45m )
Bathroom 6' 10" x 3' 10" ( 2.08m x 1.17m )
The Development
Nestled in the charming village of Raunds, this development is perfect for families, dog walkers, and commuters, with a prime position within the surrounding countryside. Raunds picturesque village offers a fantastic range of local amenities, all within walking distance from Northdale Park; a choice of primary schools (ofsted rated good), independent shops and cafes, community clubs/groups and plenty of beautiful scenic walking routes. Only 10 minutes away are the popular Rushden Lakes Leisure & Retail and Stanwick Lakes Country Park, perfect for days out with the family. Northdale Park is set in a perfect location for commuters, with good links to the road network and rail services, you can reach London by train
within an hour.
The many facets of Northdale Park, such as Northdale Common, the wildlife pond, the gently curving streets and the housing in and around Northdale Court and the farmhouse, all introduce diverse elements, adding interest to the development, giving it character and interest and promoting quality of life through a pleasant environment.
The Bowbridge Difference
Bowbridge Homes look not just to build houses, but to establish new communities that develop organically, and are shaped by each and every individual, couple and family living there. Their homes are built to a high standard of energy efficiency, which means your monthly bills will be significantly less than running an older property. In fact, buyers of new build houses will save an average of £3,100 in energy bills compared to older properties (**HBF Watt a Save Report July '23). Not only that, a Bowbridge Home comes with many 'extras' as standard, such as turfed rear gardens, outside taps and flooring in all wet rooms. Book an appointment today and make your next home a Bowbridge Home.
* Disclaimer
This brochure has been prepared from plans supplied by the developer. This is a computer generated image and differences may apply.
1. Money laundering regulations - Intending purchasers will be asked to produce identification documentation at a later stage and we would ask for your co-operation in order that there will be no delay in agreeing the sale.
2: These particulars do not constitute part or all of an offer or contract.
3: The measurements indicated are supplied for guidance only and as such must be considered incorrect.
4: Potential buyers are advised to recheck the measurements before committing to any expense.
5: Connells has not tested any apparatus, equipment, fixtures, fittings or services and it is the buyers interests to check the working condition of any appliances.
6: Connells has not sought to verify the legal title of the property and the buyers must obtain verification from their solicitor.
Property info
For more information about this property, please contact
Connells - Kettering, NN16 on +44 1536 425291 * (local rate)
Disclaimer
Property descriptions and related information displayed on this page, with the exclusion of Running Costs data, are marketing materials provided by Connells - Kettering, and do not constitute property particulars. Please contact Connells - Kettering for full details and further information. The Running Costs data displayed on this page are provided by PrimeLocation to give an indication of potential running costs based on various data sources. PrimeLocation does not warrant or accept any responsibility for the accuracy or completeness of the property descriptions, related information or Running Costs data provided here.



























.png)

