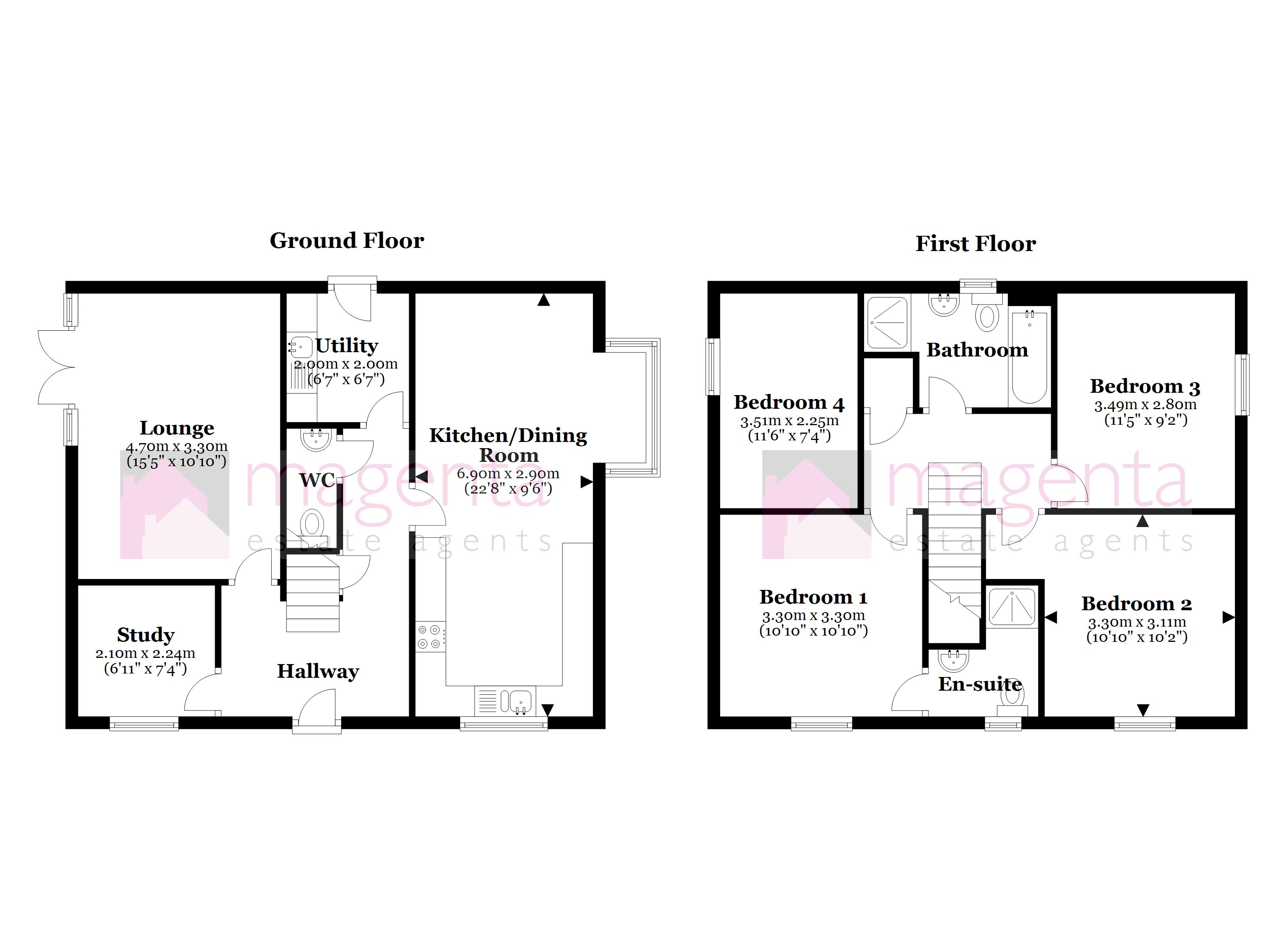Detached house for sale in Cottesbrooke Way, Raunds, Northamptonshire NN9
* Calls to this number will be recorded for quality, compliance and training purposes.
Property features
- Amtico’ luxury vinyl flooring
- Shaker’ kitchen with quartz worktops and ‘AEG’ appliances
- Separate utility room
- Dedicated study/ home office
- Master bedroom with en suite
- Garage and block-paved driveway
- Walled rear garden
- EPC rating: B
Property description
‘Aspirational Homes’ from Magenta Estate Agents present a smart, spacious executive home constructed by Messrs Bellway Homes to their popular ‘Carrisbrooke’ design. The well-proportioned floor plan includes a hall, cloakroom, capacious kitchen/dining room with walk-in bay window, utility room, study, and lounge with French doors out to the garden. Upstairs are the master bedroom with en suite, three further bedrooms and family bathroom. The perfect home for your growing family.
Ground floor
entrance hall Enter the property via a composite door into the bright and spacious hall where sophisticated ‘Amtico’ flooring affords a luxury, high-end aesthetic. Features include pull-out under-stair shoe storage, and a central staircase with white-painted balustrade which rises to the first-floor landing. All communicating doors to:
Cloakroom The cloakroom is fitted with a white suite comprising a WC and pedestal basin with tiled splashback.
Kitchen/dining room The hub of the home is this sociable and stylish open-plan room which enables the family to gather together in one generous space. The kitchen area is fitted with a range of light grey ‘Shaker’ cabinets complemented by sleek and durable quartz worktops and upstands. Further comprising an undermount sink unit with mixer tap over, built-in double oven and gas hob with chimney extractor hood over, integrated fridge/freezer and integrated dishwasher. The dining area enjoys a feature wallpapered wall, and a box-bay window – a great spot to perch with a cuppa on a comfy sofa.
Utility room Fitted with a base unit, quartz worktop, undermount sink unit with mixer tap over, space and plumbing for washing machine, space for tumble dryer, wall-mounted ‘Ideal’ boiler, double-glazed composite door accessing the rear garden.
Lounge Crisp white walls bounce light around this beautifully presented reception room with its vibrant yellow accent wall. Access to the rear garden is facilitated by the French doors either side of which are full-height windows bathing the room in yet more natural light.
Study A versatile reception room which lends itself to a study, playroom, snug or hobby room – the choice is yours!
First floor
landing With access to the loft space, built-in linen cupboard housing the hot-water cylinder, all communicating doors to:
Master bedroom The elegant master bedroom enjoys a feature wallpapered wall. A door leads to:
En suite Of a good size, the en suite is fitted with a white suite comprising a pedestal basin and low-level WC, double-width shower enclosure, complementary wall tiling, extractor fan, heated towel rail.
Bedrooms two and three are both good-sized double bedrooms with neutral décor.
Bedroom four Currently used as a dressing room which benefits from open wardrobe storage, and a window overlooking the garden.
Bathroom The family bathroom is fitted with a white suite comprising a pedestal basin, low-level WC and bath with mixer tap over, separate shower enclosure, complementary wall tiling, heated towel rail, extractor fan.
Outside
Low-maintenance slate and gravel borders are enclosed by low-level metal railings. A footpath leads to the main entrance door with canopy porch over and wall light. Off-street parking is courtesy of a block-paved driveway which leads to the garage.
The walled rear garden blends paving with lawn: Somewhere for the children to play, and more than enough patio space to accommodate your garden furniture for those all-important summertime gatherings. Further benefits include an outside water tap, weatherproof socket, and wall lighting.
Garage with up-and-over door, power and light connected, composite door to the rear garden.
Agent’s note
We understand from the present vendors that they along with all the other residents on the development pay a half-yearly service charge of £164.49 towards the upkeep of the development’s communal areas. Prospective buyers are advised to have their legal representatives verify this information.
Property info
For more information about this property, please contact
Magenta Estate Agents Ltd, NN9 on +44 1933 329831 * (local rate)
Disclaimer
Property descriptions and related information displayed on this page, with the exclusion of Running Costs data, are marketing materials provided by Magenta Estate Agents Ltd, and do not constitute property particulars. Please contact Magenta Estate Agents Ltd for full details and further information. The Running Costs data displayed on this page are provided by PrimeLocation to give an indication of potential running costs based on various data sources. PrimeLocation does not warrant or accept any responsibility for the accuracy or completeness of the property descriptions, related information or Running Costs data provided here.































.gif)

