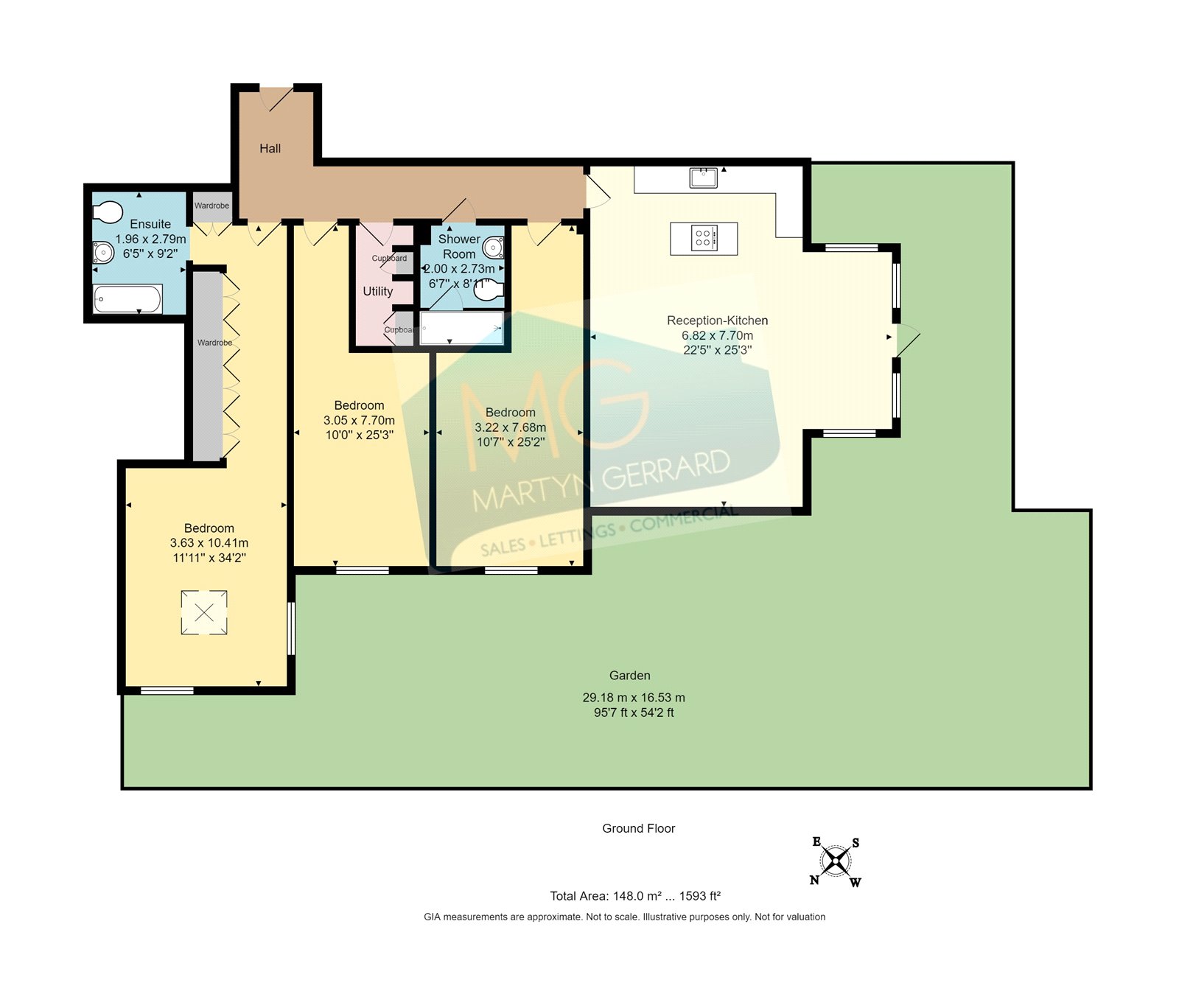Flat for sale in Crossways, The Bishops Avenue, East Finchley, London N2
* Calls to this number will be recorded for quality, compliance and training purposes.
Property features
- The property is located a short walk from East Finchley Underground Station.
- Each property has two allocated parking spaces.
- Share of freehold
- Private store rooms
- Interior Design by Oliver Burns
- Architecture by Charlton Brown Architects
- On-site porter
Property description
Last apartment remaining!
Located on The Bishops Avenue. Crossways is a luxury development of just nine luxury 3 bedroom apartments set within in a secure gated development. Designed and carefully thought out to cater to everyday needs.
A great kitchen can make a home so with luxury living in mind each property benefits from a designer Kitchen curated by Oliver Burns with ‘Knightsbridge’ composite stone worktops, a Quooker dual tap, Miele appliances and a Franke stainless steel sink.
Bathrooms & En suites Bespoke vanity unit with draws and ‘Tundra’ polished marble top, ‘Veizo’ natural porcelain floor and wall tiles, Underfloor heating and heated towel radiators, Dornbracht sink and shower mixer taps and Hansgrohe overhead and hand-held showers.
The Living Space within the apartments boast an open-plan living/dining area with pocket doors opening into the kitchen, There are three double bedrooms, a three piece shower room and four piece en-suite to principal bedroom and doors out to private garden area.
All apartments come with two off-street parking space and private store rooms (with electric sockets).
*Photos are of the show home and are used for guidance only.
We've Noticed
The property is located a short walk from East Finchley Underground Station.
Each apartment comes with two off-street parking space.
Multi-point locking and spy hole to apartment
entrance doors.
Secure CCTV monitoring to the building.
Gated vehicular and pedestrian entrance.
On-site porter.
For more information about this property, please contact
Martyn Gerrard - Land & New Homes, N3 on +44 20 8033 8744 * (local rate)
Disclaimer
Property descriptions and related information displayed on this page, with the exclusion of Running Costs data, are marketing materials provided by Martyn Gerrard - Land & New Homes, and do not constitute property particulars. Please contact Martyn Gerrard - Land & New Homes for full details and further information. The Running Costs data displayed on this page are provided by PrimeLocation to give an indication of potential running costs based on various data sources. PrimeLocation does not warrant or accept any responsibility for the accuracy or completeness of the property descriptions, related information or Running Costs data provided here.




































.png)
