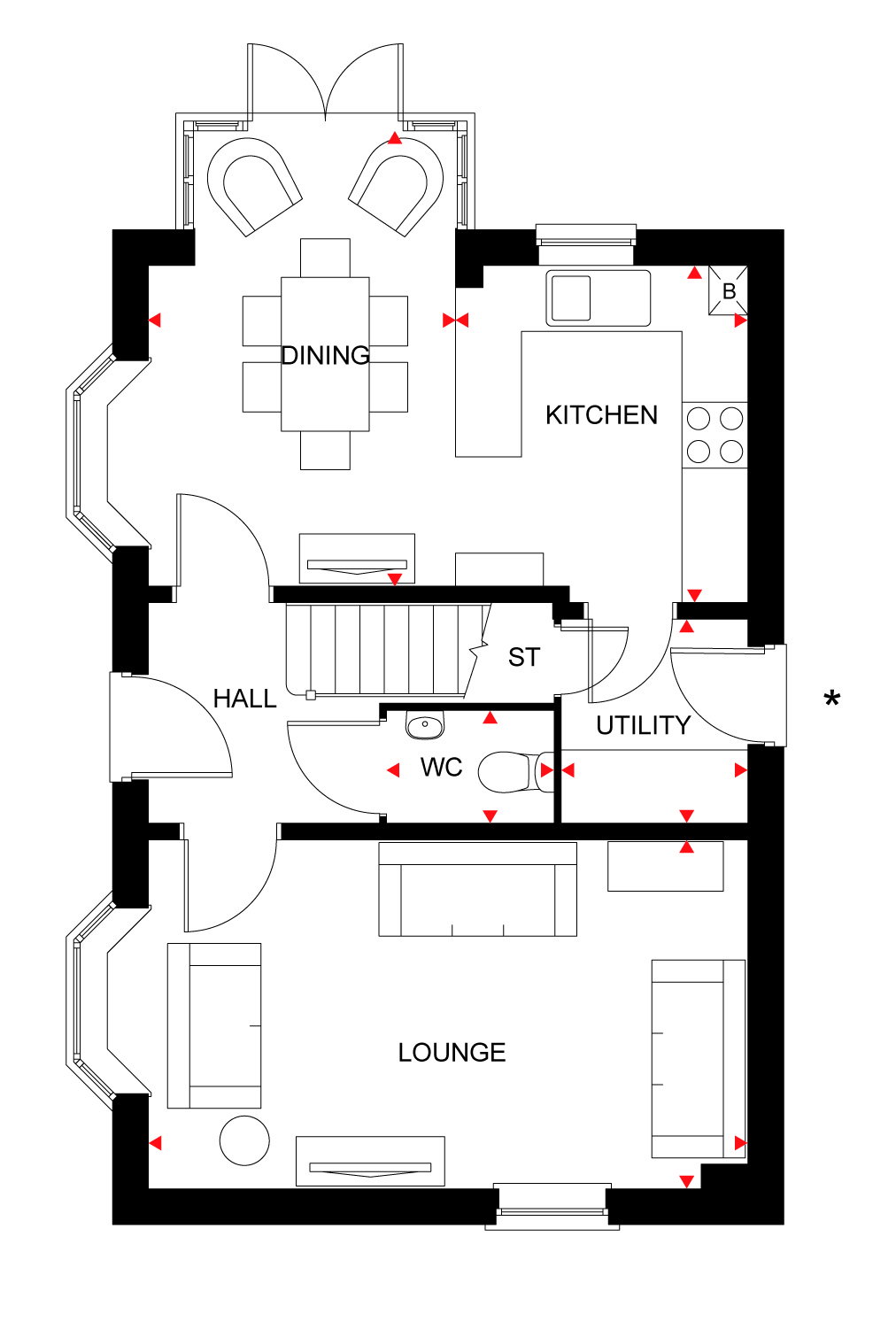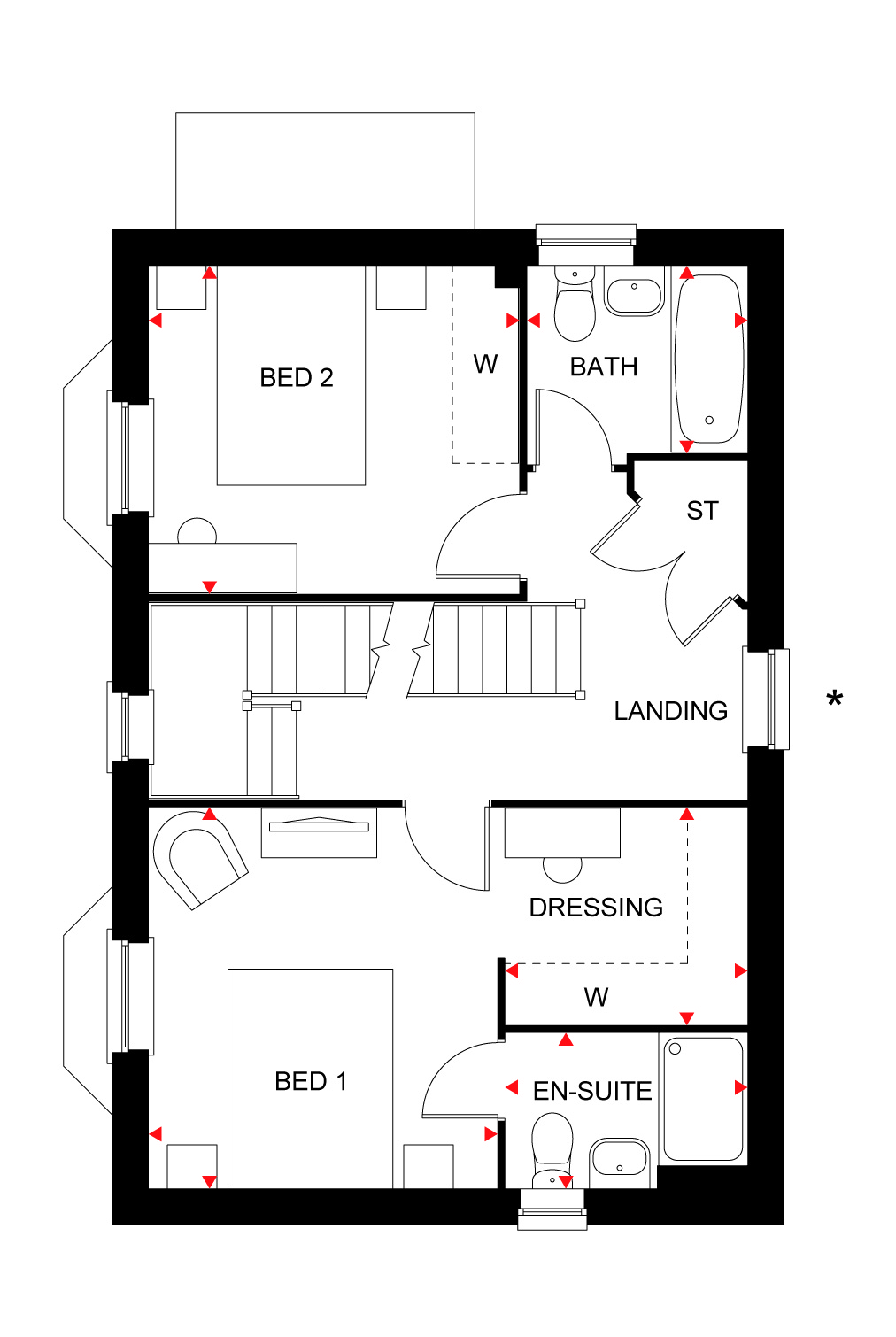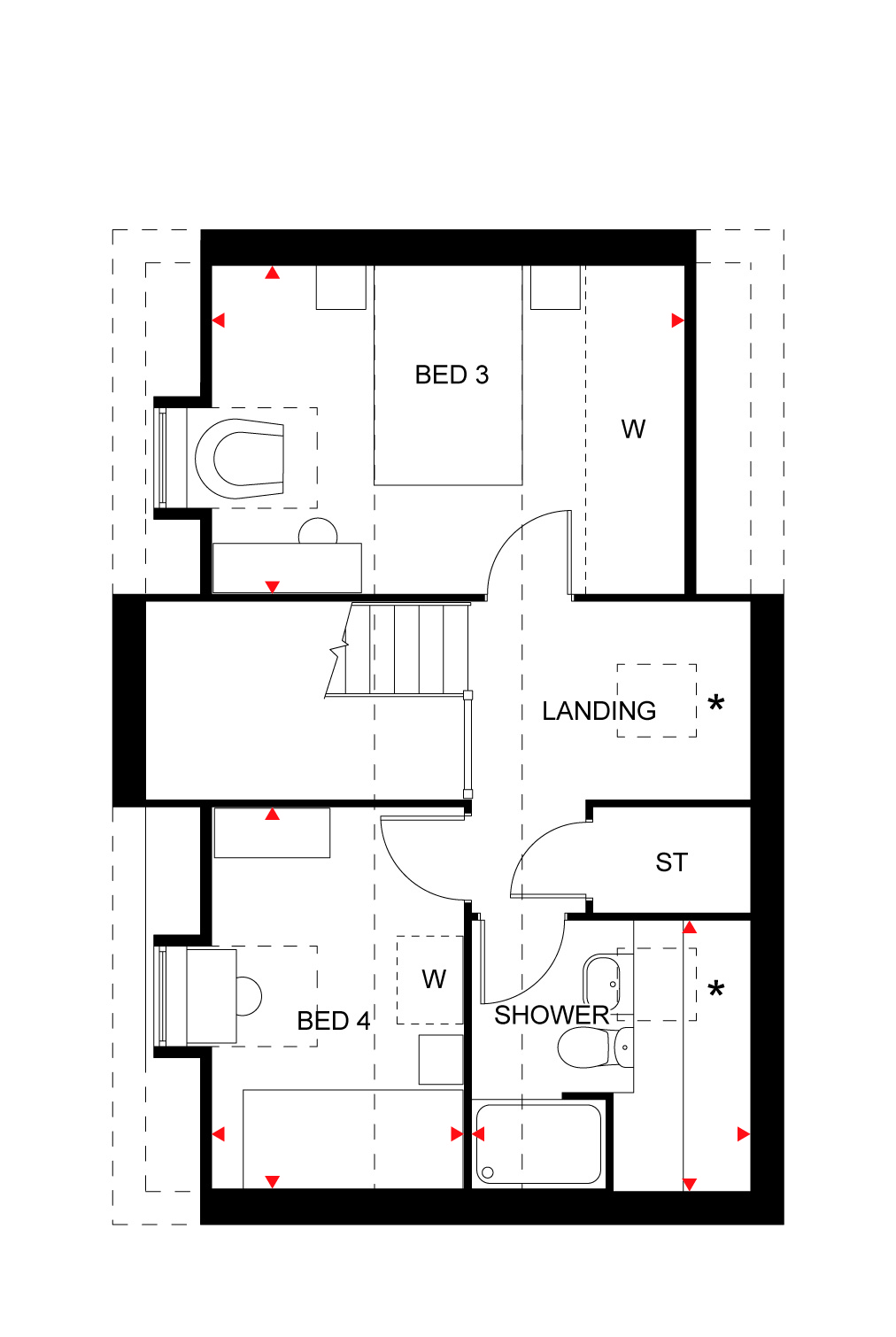Semi-detached house for sale in "Hertford" at Herne Bay Road, Sturry, Canterbury CT2
Images may include optional upgrades at additional cost
* Calls to this number will be recorded for quality, compliance and training purposes.
Property features
- Double-fronted family home
- Open-plan kitchen and dining room with impressive glazed bay
- Kitchen upgrades included and flooring throughout worth over £9,500
- Separate useful utility room
- Dual-aspect lounge with bay window
- Four bedrooms - three double and one single
- Dressing room and en suite to your main bedroom
- Adapt the single room to suit your needs - home office, playroom or home gym?
- Carport plus additional parking space
- Ask us about Part Exchange Guarantee for a hassle-free way to buy
Property description
Rooms
1
- Bathroom (2000mm x 1700mm (6'6" x 5'6"))
- Bedroom 1 (3462mm x 3166mm (11'4" x 10'4"))
- Bedroom 2 (3366mm x 2978mm (11'0" x 9'9"))
- Dressing (2200mm x 1963mm (7'2" x 6'5"))
- Ensuite 1 (2200mm x 1410mm (7'2" x 4'7"))
- Bedroom 3 (4540mm x 2978mm (14'10" x 9'9"))
- Bedroom 4 (3462mm x 2537mm (11'4" x 8'3"))
- Shower Room (2432mm x 1464mm (7'11" x 4'9"))
- Kitchen / Dining (5852mm x 4142mm (19'2" x 13'7"))
- Lounge (5852mm x 3242mm (19'2" x 10'7"))
- Utility (1688mm x 1791mm (5'6" x 5'10"))
- WC (1525mm x 958mm (5'0" x 3'1"))
About David Wilson Homes The Woodlands
Located on the outskirts of the charming city of Canterbury lies The Woodlands, currently offers a mix of 2,3 and 4 bedroom homes.
This picturesque development is located next to ancient woodland, with homes surrounded by green open space, retained trees and ecology areas.
Check out our location brochure for more insight into the local area and find out how we're encouraging a sustainable community!
Leisure
Coastal towns such as Whitstable only 20 mins away for great outdoors
Education
Close to good rated primary and secondary schools
Shopping
Vibrant city of Canterbury just 3 miles away for shopping, culture and entertainment
Transport
Just off A28
Opening Hours
Monday 12:30-17:30, Tuesday Closed, Wednesday Closed, Thursday 10:00-17:30, Friday 10:00-17:30, Saturday 10:00-17:30, Sunday 10:00-17:30
Directions
Located just off the A28, Broad Oak Farm is the ideal base for your new home.
Disclaimer
Please note that all images (where used) are for illustrative purposes only.
Property info
For more information about this property, please contact
David Wilson Homes - The Woodlands, CT2 on +44 1227 238254 * (local rate)
Disclaimer
Property descriptions and related information displayed on this page, with the exclusion of Running Costs data, are marketing materials provided by David Wilson Homes - The Woodlands, and do not constitute property particulars. Please contact David Wilson Homes - The Woodlands for full details and further information. The Running Costs data displayed on this page are provided by PrimeLocation to give an indication of potential running costs based on various data sources. PrimeLocation does not warrant or accept any responsibility for the accuracy or completeness of the property descriptions, related information or Running Costs data provided here.























.png)