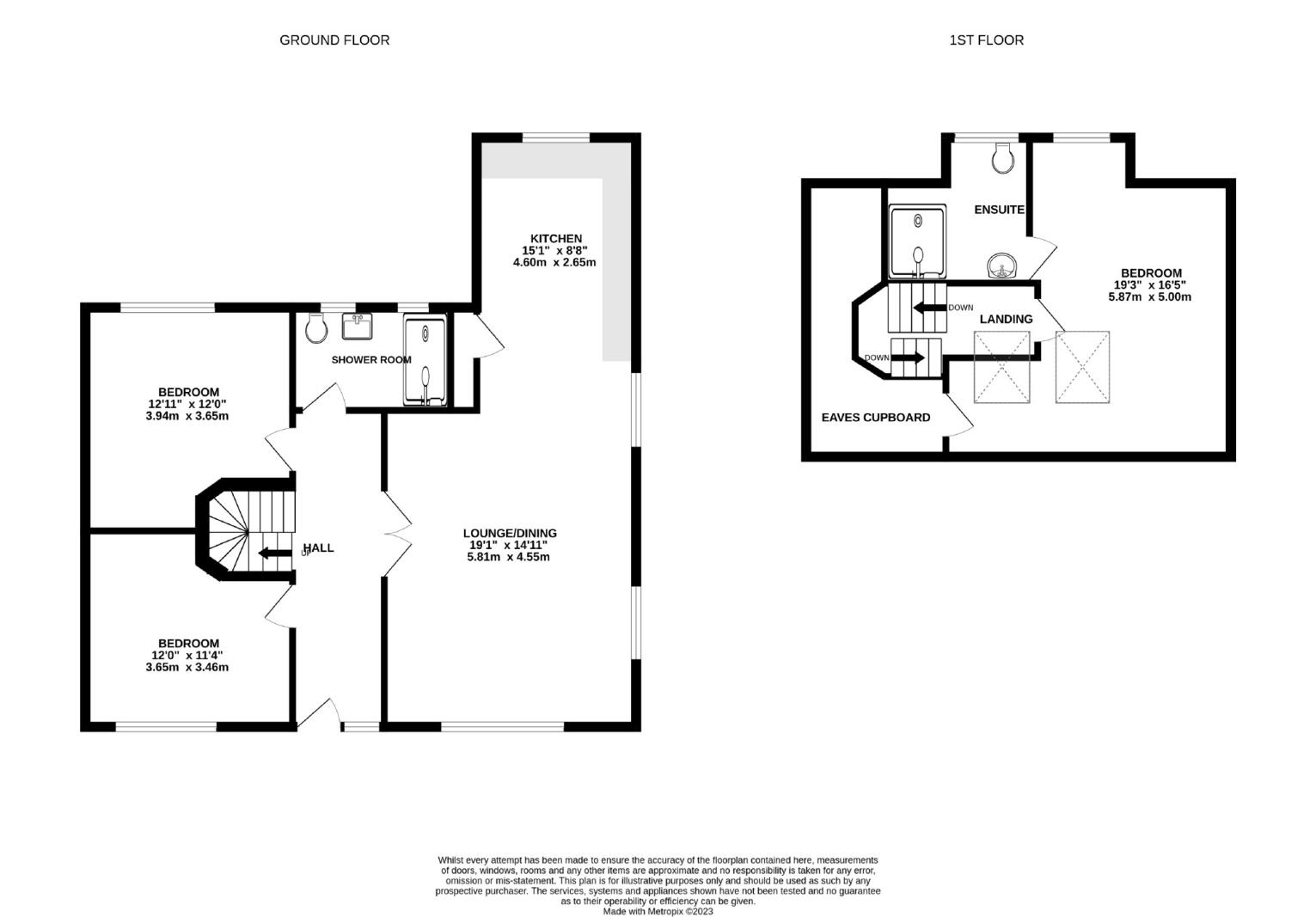Detached bungalow for sale in Elmstone Gardens, Margate, Kent CT9
* Calls to this number will be recorded for quality, compliance and training purposes.
Property features
- New Build Property
- Detached Bungalow
- Council Tax Band: Tbc
- Three Bedrooms
- Two Shower Rooms
- Off Road Parking
- Enclosed Rear Garden
- Open Plan Living
- Energy Rating: B
- Freehold
Property description
Stunning, Brand New Chalet Bungalow in the Ever Popular Palm Bay!
Are you looking for a property you can move straight into? Look no further than this spacious new build property offered with the added benefit of No Forward Chain.
From the moment you walk inside, this bungalow will wow you, whether it's the large welcoming entrance hall, the double doors in to the living area, or the three double bedrooms, every little details has been considered and finished to a high standard. The open plan living area has light shining from nearly every angle, and this bright feel continues throughout.
Located just a short walk from Northdown Park with it's library, play area and open space, the property is also well placed for local shops including a Co-Op, Post Office, TakeAways and a Doctor's surgery. Further advantages include gas fired heating, modern fittings, attractive decor and design, 10 year Build Mark Guarantee and energy saving bay style double glazing with diamond leaded lights.
Do not Miss out on this one! Call Cooke & Co today to arrange your viewing.
Entrance Hall (19'1 x 5'0 (5.82m x 1.52m))
Via composite door. Radiator. Frosted double glazed window to front. Under stairs storage cupboard. Double doors to..
Open Plan Lounge/Diner/Kitchen (24'2 x 14'11 narr to 8'8 (7.37m x 4.55m narr to 2.64m))
Double glazed window to front. Two x double glazed windows to side. Double glazed window to rear. Double glazed French doors to garden. Radiator. Power points.
Kitchen area: Storage cupboard. Upright radiator. Range of wall and base units with complimentary work surfaces. Integrated fridge/freezer. Built in oven with hob and extractor over. Space for washing machine. Cupboard housing wall mounted boiler.
Bedroom Two (11'7 x 12'7 max (3.53m x 3.84m max))
Double glazed window to rear. Upright radiator. Power points.
Bedroom Three (11'7 x 11'1 max (3.53m x 3.38m max))
Double glazed window to front. Upright radiator. Power points.
Shower Room (9'5 x 5'7 (2.87m x 1.7m))
Large walk in shower with mains shower over. Wash hand basin set into vanity unit. Low level WC. Heated towel rail. Two x double glazed frosted windows to rear.
Landing
Bedroom One (16'3 x 13'0 (4.95m x 3.96m))
Power points. Radiator. Double glazed window to rear. Two x Velux windows. Large eaves cupboard. Door to..
En Suite Shower Room
Shower cubicle. Low level WC. Wash hand Basin. Double glazed frosted window to rear. Heated towel rail.
Garden
Patio area. The vendor advises the garden will be laid with top soil and seeded. Side access
Off Street Parking
Agents Notes
Please note, a few of the images are CGI's
Property info
For more information about this property, please contact
Cooke & Co, CT9 on +44 1843 606179 * (local rate)
Disclaimer
Property descriptions and related information displayed on this page, with the exclusion of Running Costs data, are marketing materials provided by Cooke & Co, and do not constitute property particulars. Please contact Cooke & Co for full details and further information. The Running Costs data displayed on this page are provided by PrimeLocation to give an indication of potential running costs based on various data sources. PrimeLocation does not warrant or accept any responsibility for the accuracy or completeness of the property descriptions, related information or Running Costs data provided here.




























.png)
