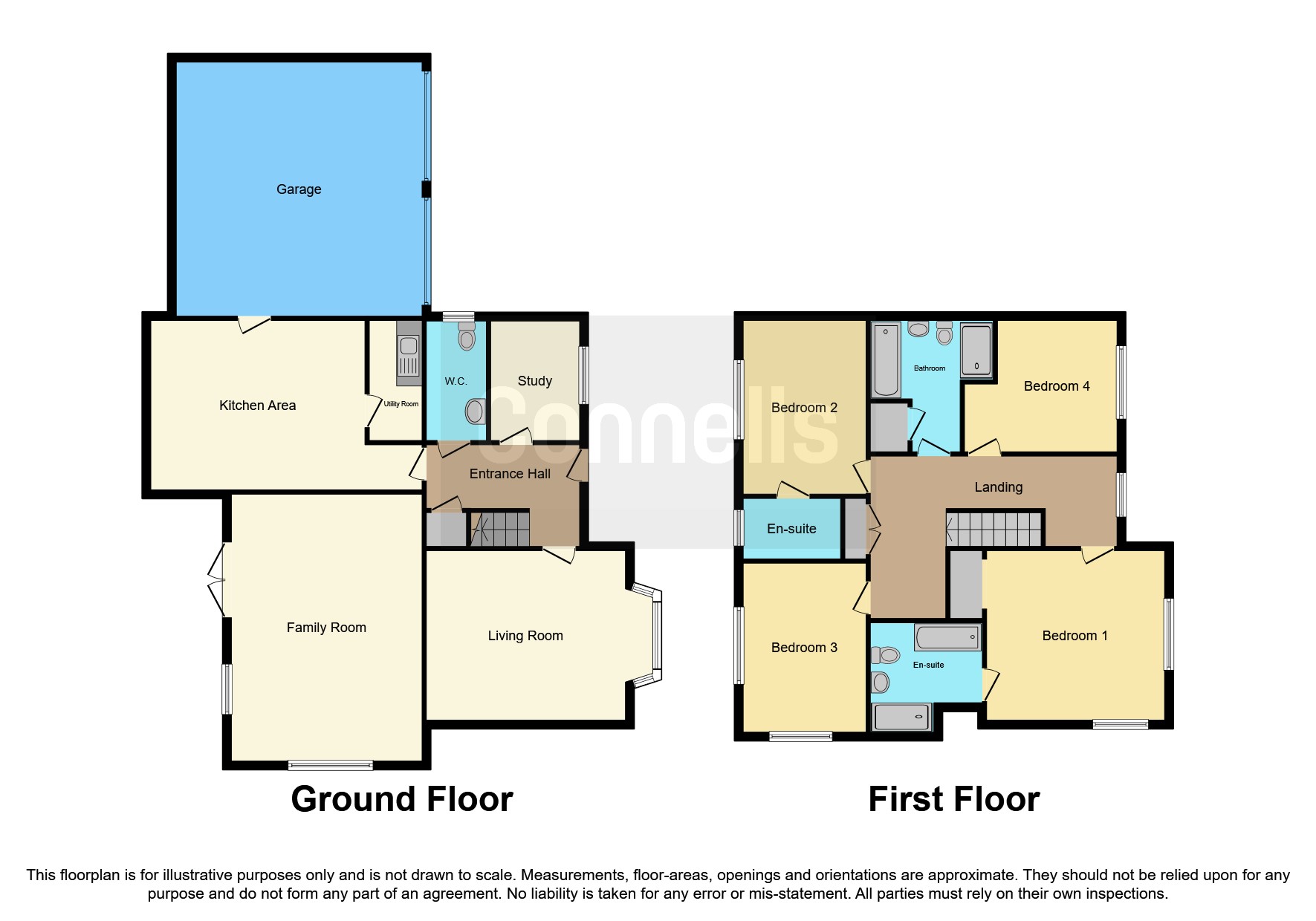Detached house for sale in Fieldside, Long Wittenham, Abingdon OX14
* Calls to this number will be recorded for quality, compliance and training purposes.
Property features
- Small development in village location
- 10 year builders guarantee and 2 year customer service package
- Double garage, ev charger and driveway
- With a total of 2022 sq ft
- Three reception rooms, Stunning kitchen with integrated appliances
- Four bedrooms and Two en suites
- Solar panels - EPC rating 91 portential 104 - Council tax band G
- Just 3.8 miles to Didcot Train station
Property description
Summary
**last plot available ** **ready to move into**
Substantial four bedroom detached family home set within a small bespoke development of 36 homes in the beautiful village Long Wittenham. With incredible living spaces across three reception rooms, this home is ideal for a family!
Description
Set within the South Oxfordshire landscape, the homes at Earl's Forge nestle in small clusters within beautiful streetscapes and natural landscaping. With retained and new hedgerows and trees as well as new wildflower grassland, not only is biodiversity enhanced, but each home seamlessly connects to its wider surroundings and the seasons.
Individually crafted award winning homes: From the calibre of design and build standards to the care of our dedicated customer service team, our aim is to ensure finding, choosing and buying your perfect home is the best experience it can be. What is more, you have the reassurance that Elivia Homes is a leading independent house builder with a respected and established reputation for quality across the Home Counties.
Throughout your home at Earl's Forge, you will find an exemplary, luxury specification and finish that reflects the Elivia ethos of selecting only trusted high performing brands and using skilled specialists. It means a home that will look good and perform well now and for many years ahead.
Ground Floor
Entrance Hall
Living Room 13' 5" x 15' 5" ( 4.09m x 4.70m )
Family Room 14' 9" x 20' 8" ( 4.50m x 6.30m )
Kitchen Area 13' x 20' 8" ( 3.96m x 6.30m )
Utility Room 9' 2" x 4' 3" ( 2.79m x 1.30m )
Study 9' 2" x 6' 11" ( 2.79m x 2.11m )
W.C 9' 3" x 4' 8" ( 2.82m x 1.42m )
First Floor
Landing
Bedroom One 13' 5" x 13' 9" ( 4.09m x 4.19m )
Ensuite To Bedroom One 8' 2" x 7' 6" ( 2.49m x 2.29m )
Bedroom Two 13' 9" x 9' 6" ( 4.19m x 2.90m )
Ensuite To Bedroom Two 4' 8" x 7' 6" ( 1.42m x 2.29m )
Bedroom Three 13' 9" x 9' 6" ( 4.19m x 2.90m )
Bedroom Four 10' 2" x 11' 10" ( 3.10m x 3.61m )
Bathroom 10' 2" x 9' 6" ( 3.10m x 2.90m )
Garage 19' 4" x 19' 4" ( 5.89m x 5.89m )
1. Money laundering regulations - Intending purchasers will be asked to produce identification documentation at a later stage and we would ask for your co-operation in order that there will be no delay in agreeing the sale.
2: These particulars do not constitute part or all of an offer or contract.
3: The measurements indicated are supplied for guidance only and as such must be considered incorrect.
4: Potential buyers are advised to recheck the measurements before committing to any expense.
5: Connells has not tested any apparatus, equipment, fixtures, fittings or services and it is the buyers interests to check the working condition of any appliances.
6: Connells has not sought to verify the legal title of the property and the buyers must obtain verification from their solicitor.
Property info
For more information about this property, please contact
Connells - Abingdon, OX14 on +44 1235 856006 * (local rate)
Disclaimer
Property descriptions and related information displayed on this page, with the exclusion of Running Costs data, are marketing materials provided by Connells - Abingdon, and do not constitute property particulars. Please contact Connells - Abingdon for full details and further information. The Running Costs data displayed on this page are provided by PrimeLocation to give an indication of potential running costs based on various data sources. PrimeLocation does not warrant or accept any responsibility for the accuracy or completeness of the property descriptions, related information or Running Costs data provided here.































.png)
