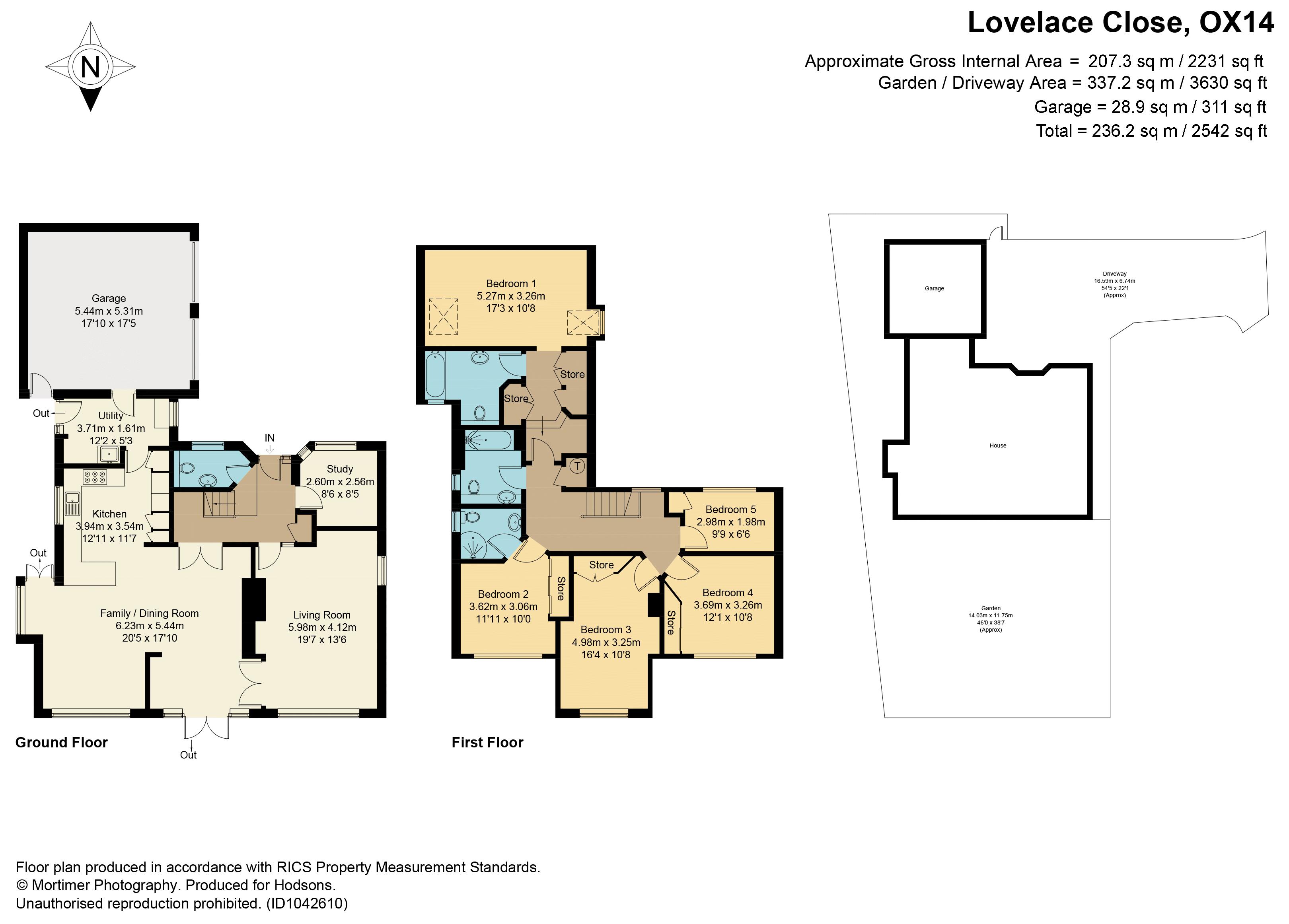Detached house for sale in Lovelace Close, Abingdon OX14
* Calls to this number will be recorded for quality, compliance and training purposes.
Property description
Stunning and substantial five bedroom detached family home offering 2,231 sq ft of substantially extended and superbly presented accommodation throughout, complemented by double garage and attractive gardens, well situated within this highly sought after North Abingdon location.
16 Lovelace Close is well-situated within this sought after no-through North Abingdon location comprising of only large detached family homes, providing a very pleasant overall setting. There is easy access to many nearby amenities including several shops, wide range of sporting facilities and excellent private and state schools. There is a bus stop nearby combined with a quick route onto the A34 leading to many important destinations north and south. Useful distances include Abingdon town centre (circa. 2.4 miles), Radley railway station (circa. 2 miles) and Oxford city (circa. 5.5 miles).
Entrance Hall
Inviting entrance hall with attractive ceramic tile flooring featuring underfloor heating (fitted throughout several of the ground floor areas) leading to cloakroom with white suite.
Study
Separate study and impressive 19' extended double aspect sitting room with attractive fireplace, recessed ceiling downlighting and double internal doors to lifestyle room.
Lifestyle Room
Fabulous extended lifestyle room incorporating stylishly refitted high specification German kitchen offering an excellent selection of floor and wall units complemented by many built-in Miele'/ Siemens electrical appliances with matching breakfast bar and injection moulded Corian working surfaces over, open plan to very flexible and spacious double aspect dining/family areas offering attractive views over the rear gardens and double doors to side courtyard gardens.
Utility Room
Separate utility room with fitted enamel Belfast sink and personal doors leading to gardens and integral double garage.
Master Bedroom
Large main suite incorporating double bedroom with generous ceiling heights, spacious dressing area with two sets of built-in wardrobe cupboards and large fully tiled refitted en-suite bathroom with contemporary white suite.
Bedrooms
Second double bedroom with built-in wardrobe cupboards and refitted en-suite shower room, three further spacious bedrooms (including two good size double bedrooms with built-in /fitted wardrobe cupboards) complemented by separate four piece refitted luxury family bathroom with contemporary white suite including bath and separate shower cubicle
Features
Features include mains gas radiator central heating (replacement efficient condensing gas boiler) complemented by pressurised Megaflo water system and replacement PVC double glazed windows.
Front Garden
Front gardens providing hard standing parking facilities for several vehicles leading to double garage and to the rear are attractive landscaped gardens featuring patio, decked sun terrace and lawn - the whole well screened by trees, shrubbery and fencing, affording good degrees of privacy.
Property info
For more information about this property, please contact
Hodsons, OX14 on +44 1235 244039 * (local rate)
Disclaimer
Property descriptions and related information displayed on this page, with the exclusion of Running Costs data, are marketing materials provided by Hodsons, and do not constitute property particulars. Please contact Hodsons for full details and further information. The Running Costs data displayed on this page are provided by PrimeLocation to give an indication of potential running costs based on various data sources. PrimeLocation does not warrant or accept any responsibility for the accuracy or completeness of the property descriptions, related information or Running Costs data provided here.





































.png)