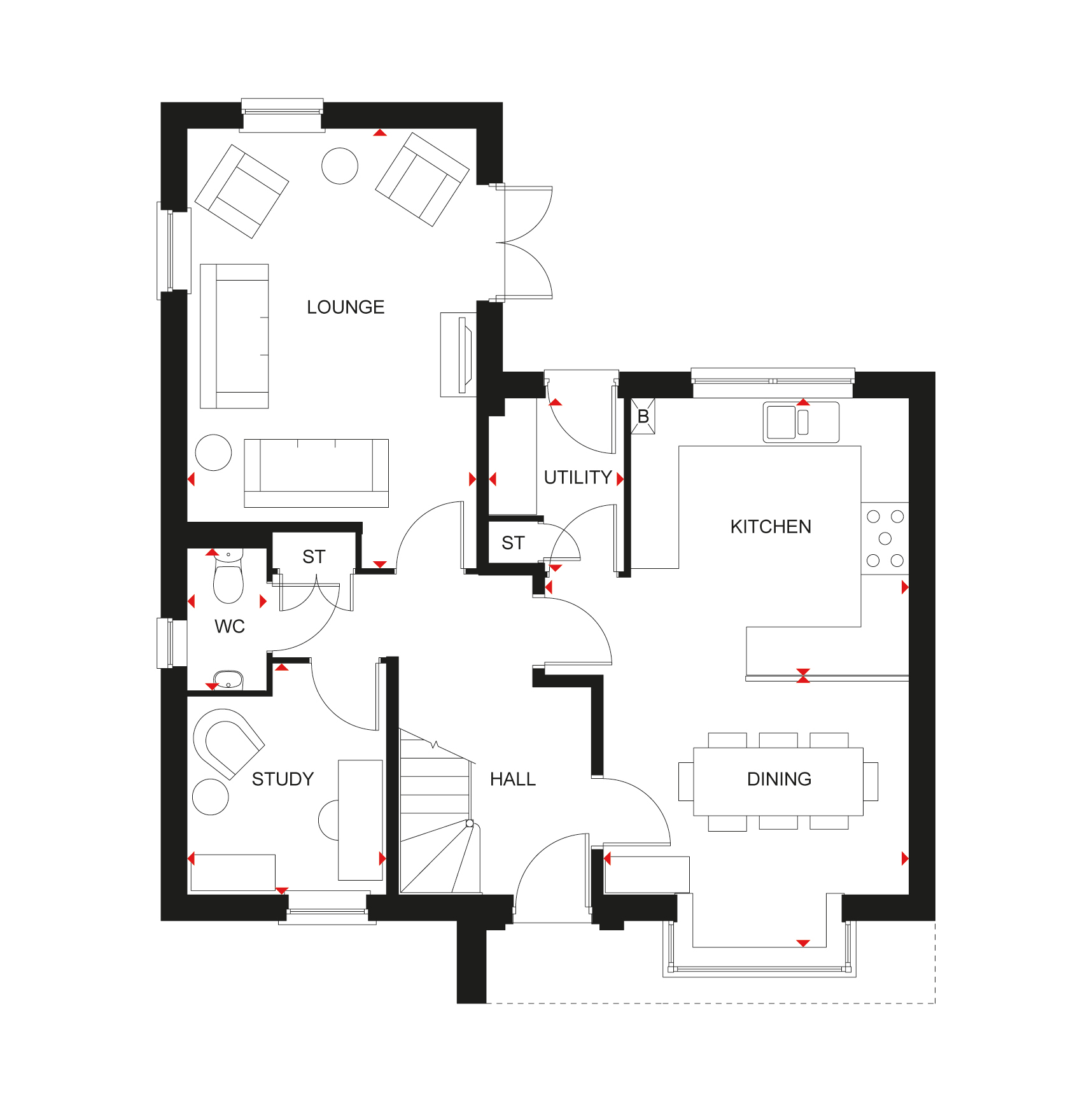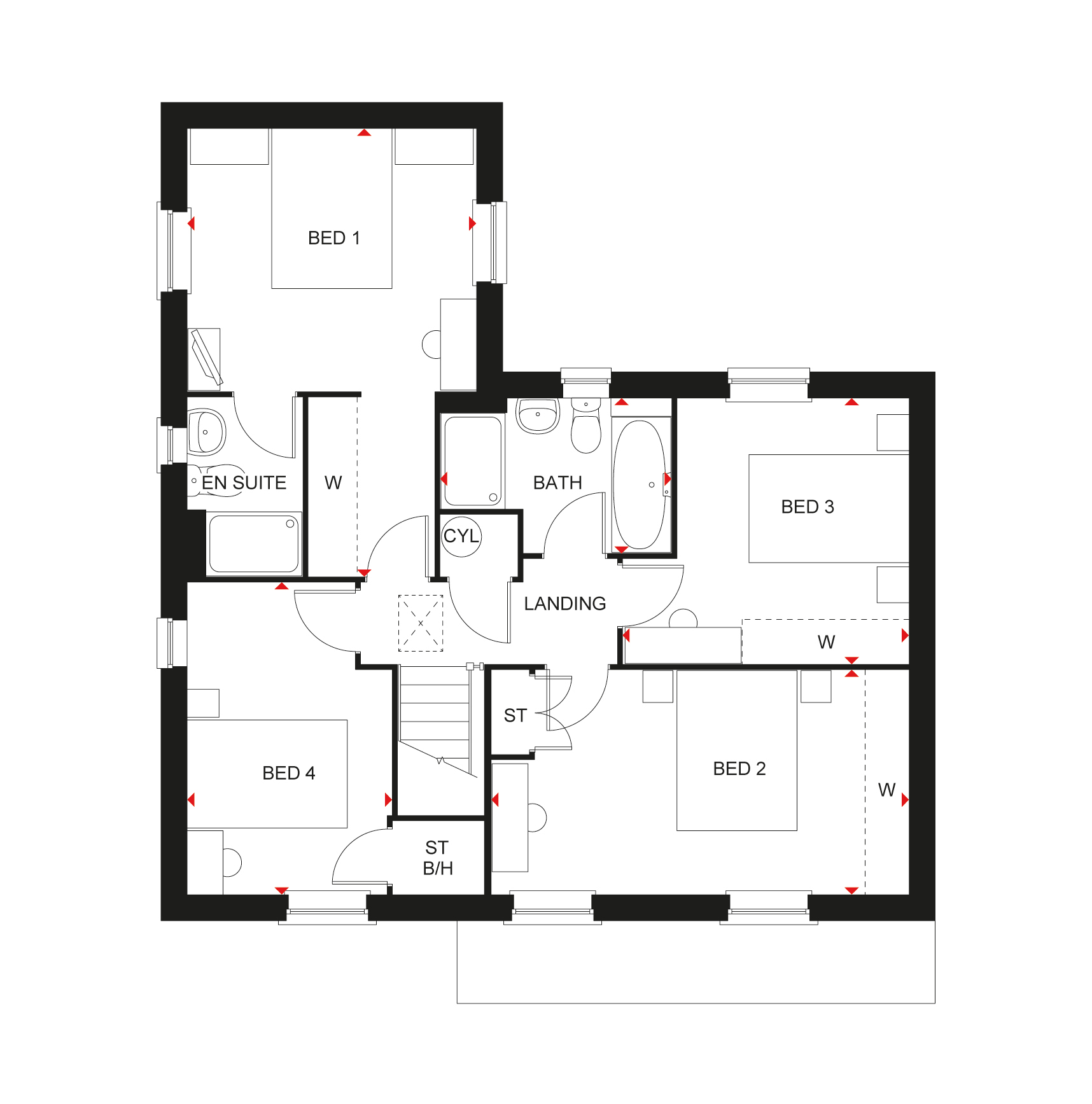Detached house for sale in "Rowan" at Parkland Crescent, Kingsnorth, Ashford TN23
Images may include optional upgrades at additional cost
* Calls to this number will be recorded for quality, compliance and training purposes.
Property features
- Detached family home
- Corner plot with good-size East-facing garden
- Enjoy a light-filled triple-aspect lounge
- Spacious kitchen/dining area
- Versatile study space
- Four double bedrooms, perfect for growing families
- Main bedroom complete with en suite
- Carport and 2 parking spaces
- Have a hassle-free move with Part Exchange Guarantee, ask a Sales Advisor to find out more
- Ability to personalise your new home
Property description
Rooms
1
- Bathroom (2871mm x 1929mm (9'5" x 6'3"))
- Bedroom 1 (5713mm x 3615mm (18'8" x 11'10"))
- Bedroom 2 (5208mm x 2793mm (17'1" x 9'1"))
- Bedroom 3 (3559mm x 3316mm (11'8" x 10'10"))
- Bedroom 4 (4375mm x 2542mm (14'4" x 8'4"))
- Ensuite 1 (2222mm x 1435mm (7'3" x 4'8"))
- Kitchen / Dining (6878mm x 4550mm (22'6" x 14'11"))
- Lounge (5483mm x 3615mm (17'11" x 11'10"))
- Study Downstairs (2878mm x 2490mm (9'5" x 8'2"))
- Utility (2157mm x 1680mm (7'0" x 5'6"))
- WC (1768mm x 983mm (5'9" x 3'2"))
About Barratt Homes At Chilmington
Our collection of homes are surrounded by protected woodlands, beautiful parkland and green open space. It is the perfect place to spend time with your friends and family.
Chilmington Green is a prime location to live in and commute from, with Ashford International only a 10 minute drive, plus great road links including the M20.
Take a look at what we're doing to encourage a sustainable community.
Leisure
Looking for stunning views and walks to enjoy with your family and pets? Wye National Nature Reserve is a beautiful place to explore.
Ashford's Cineworld, located in the Eureka Leisure Park, is less than 5 miles away and there's also hosts a number of dining options.
The Stour Centre provides a range of recreational and leisure services including swimming pools, gyms and athletic facilities.
Education
Ashford boasts a number of "outstanding" and "good" schools including Highworth Grammar School as well as many primary school options. Chilmington Green will also host its own secondary school and up to four new primary schools to ensure all educational needs are met.
Shopping
The McArthur Glen Designer Outlet on your doorstep for some retail therapy, as well as County Square and town centre being within easy reach. Nearby Canterbury and Maidstone both have an array of great shopping options.
Transport
Ashford International is 10 minutes away by car, connecting you to Central London in just 37 minutes and to European destinations such as Paris and Brussels in less than 2 hours.
Health
William Harvey Hospital is less than 15 minutes away. Chilmington Green has also planned to include a gp's surgery on site, as well as support services for older people.
Opening Hours
Monday 12:30-17:30, Tuesday Closed, Wednesday Closed, Thursday 10:00-17:30, Friday 10:00-17:30, Saturday 10:00-17:30, Sunday 10:00-17:30
Directions
Chilmington Green is ideally located to offer families and commuters the best of both worlds! Being within easy reach of London, the M20, and the beautiful landscape of the Garden of England. Ashford International is less than 5 miles away, providing high speed rail links into London and Europe and the M20 only a 10 minute drive, opening up key routes to London and other major towns in Kent.
Disclaimer
Please note that all images (where used) are for illustrative purposes only.
Property info
Avondale Ground Floor Plan View original

Avondale First Floor View original

For more information about this property, please contact
Barratt Homes - Barratt Homes at Chilmington, TN23 on +44 1233 526857 * (local rate)
Disclaimer
Property descriptions and related information displayed on this page, with the exclusion of Running Costs data, are marketing materials provided by Barratt Homes - Barratt Homes at Chilmington, and do not constitute property particulars. Please contact Barratt Homes - Barratt Homes at Chilmington for full details and further information. The Running Costs data displayed on this page are provided by PrimeLocation to give an indication of potential running costs based on various data sources. PrimeLocation does not warrant or accept any responsibility for the accuracy or completeness of the property descriptions, related information or Running Costs data provided here.





















.png)