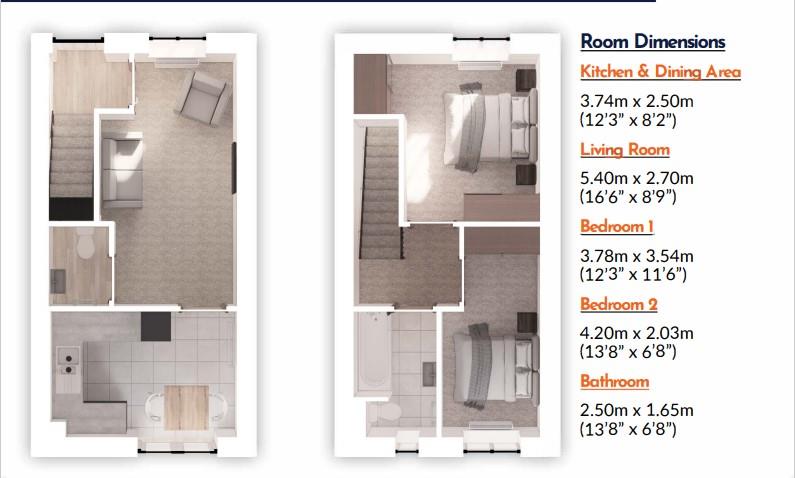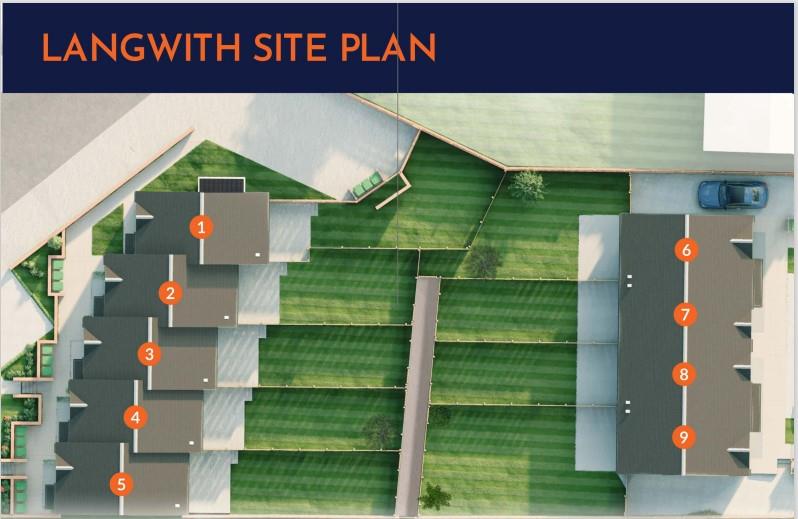Terraced house for sale in French Terrace, Langwith, Mansfield NG20
* Calls to this number will be recorded for quality, compliance and training purposes.
Property features
- New build property
- Two bedrooms
- Modern brick / rendered finish
- 10 years labc warranty & guarantee
- A rated double glazed UPVC windows
- A rated boiler
- Latest standards of home insulation
- Fitted kitchen with soft close drawers & doors
- Downstairs W/C and vanity unit
- Freehold council tax band: A
Property description
A real gem... We are delighted to offer this stunning brand new two bedroom modern terrace, that we think would be perfect for a first time buyer, investor or downsizers and we want to help you get moving.
As you arrive you will notice these attractive newbuilds with a modern brickwork and rendered finish, set back from the road with a professionally landscaped garden and paved footpath. There is the benefit of a front wall light with pir sensor.
As you enter the quality will become apparent, with fresh white emulsion walls, white gloss painted woodwork, contemporary skirting board and architrave and lovely white doors with chrome ironmongery.
On then from the spacious lounge to the modern fitted kitchen / diner with branded kitchen appliances and space for dining and French doors that lead to the enclosed rear garden. The ground floor also has the added benefit of a WC and some clever storage under the stairs.
On the first floor you will find two great sized double bedrooms and a family bathroom with a modern suite and shower over bath.
Outside you will find a double driveway to the front allowing for off-street parking. Each home comes with a 10 year labc warranty for complete peace of mind.
**Want to see more, please take a look out our video walk through**
**Call today to arrange your visit**
**Plot 4 **
Entrance Hall
With a carpet mat, central heating radiator and consumer unit.
Living Room
With a front facing double glazed UPVC window, ample electric points and BT cable. The spacious area also includes under stairs storage and a ground floor WC. There is a neutral decor and a plush fitted carpet.
Ground Floor Wc
Just off the living room with a vanity style wash basin with tiled splash back, low flush WC and vinyl flooring
Kitchen & Dining Area
This modern fitted kitchen is styled with light grey units with soft close drawers and door dampers, co-ordinating Grey Sparkle Grain worktops and up-stands, Geotech granite sink and chrome dual control tap and under wall unit lighting. Appliances included are single oven, 4 Zone Ceramic Hob with Extended Zone, Extractor, Glass Splashback and space for fridge freezer and plumbing for washing machine. There are French doors that open to the rear garden in the dining area and the room is finished with vinyl flooring.
Bedroom One
The large master bedroom is front facing with an alcove perfect for built in wardrobe or dressing table, having a tv point and ample sockets finished with a grey fitted carpet.
Bedroom Two
The second bedroom again is a double to the rear of the property with space for fitted wardrobes, finished with a fitted grey carpet.
Bathroom
Having a three piece suite including a bath tub with shower run from the boiler and a shower screen, pedestal wash basin with complementary tiled splash back and low flush WC, chrome towel radiator and vinyl flooring.
External Features
Finished with modern brick, professionally landscaped gardens, paved footpath and patio spaces, front wall lighting with a pir sensor and tantalised fencing and gates.
Reserving Your New Munkbridge Home
A reservation fee of £1,000 will secure the property of your choice for 28 days, by which time solicitors should be appointed and contracts drawn up.
Disclaimer
These particulars do not constitute part or all of an offer or contract. While we endeavour to make our particulars fair, accurate and reliable, they are only a general guide to the property and, accordingly. If there are any points which are of particular importance to you, please check with the office and we will be pleased to check the position.
Property info
For more information about this property, please contact
Pinewood Property Estates Clowne, S43 on +44 1246 494077 * (local rate)
Disclaimer
Property descriptions and related information displayed on this page, with the exclusion of Running Costs data, are marketing materials provided by Pinewood Property Estates Clowne, and do not constitute property particulars. Please contact Pinewood Property Estates Clowne for full details and further information. The Running Costs data displayed on this page are provided by PrimeLocation to give an indication of potential running costs based on various data sources. PrimeLocation does not warrant or accept any responsibility for the accuracy or completeness of the property descriptions, related information or Running Costs data provided here.





























.png)
