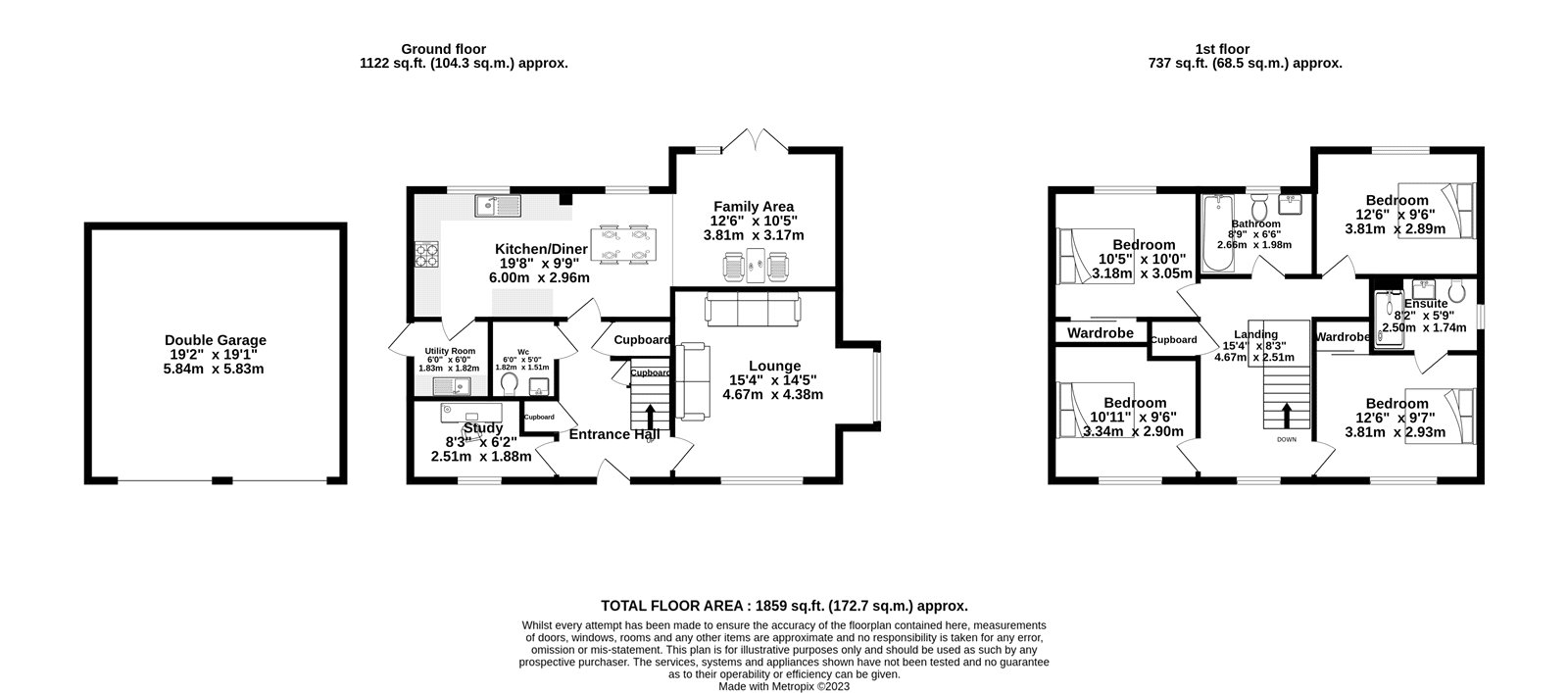Detached house for sale in Crawley Down Road, Felbridge, West Sussex RH19
* Calls to this number will be recorded for quality, compliance and training purposes.
Property features
- Stunning brand new 4 bedroom house with double garage & driveway parking
- Ready to move in to & incentives available
- Fully fitted kitchen, dining and family area
- Beautiful lounge with feature bay window
- Home office / study – perfect for those working from home
- Stunning galleried landing and turned staircase
- Principal bedroom benefits from built in wardrobes and ensuite
- Three good sized further double bedrooms
- Family bathroom and WC
- Generous corner plot at the start of this peaceful cul-de-sac
Property description
Mortain Road is an exclusive development built by Elivia homes who are dedicated to building unsurpassed developments that help people and places thrive. Their developments are made by the finest craftspeople to create homes unlike any other. Throughout the design and build process they consider the finer details of how life will be lived in people’s homes, delivering not just a property, but instead a home, and this is clear to see here at plot one. This luxury detached home is tucked away in the corner of the development offering a safe and secure living environment nestled amongst other brand new, attractive homes. This really is a property not to be missed, not only does it exude luxury, but the development is positioned perfectly for that tranquil village lifestyle, yet within an hour of London, just 2 miles from the bustling town of East Grinstead, and excellent local amenities all well – connected by road and rail!
Upon entering the property, you are greeted by the spacious hallway, ideal for removing wet coats, muddy boots or prams. The eye-catching kitchen / diner really is the hub to the home, with built in appliances and ample Quartz worksurface space ideal for getting creative; leading to the dining area, great for keeping an eye on the children or entertaining. The lounge is a beautiful reception room enjoying a dual aspect with a feature bay window. The study is the perfect place for some privacy whilst working from home, or could be utilised as family room. There is also a useful utility room and WC. Via the turned staircase leading to the beautiful galleried landing, the exciting accommodation continues to the first floor where you will find the desirable principal bedroom, with built in mirrored wardrobes and ensuite shower room – great for modern day living! There are three further double bedrooms, accompanied by the eye-catching bathroom.<br/><br/><h3>Outside:</h3><br/>There is driveway parking leading to the double garage, with power and lighting. The garden is a corner plot and enjoys a patio seating area leading to the garden that is predominantly laid to lawn.<br/><br/>
Lounge (4.67m x 4.4m)
Kitchen/Diner (6m x 2.97m)
Family Area (3.8m x 3.18m)
Study (2.51m x 1.88m)
Utility Room (1.83m x 1.83m)
WC (1.83m x 1.52m)
Bedroom (3.8m x 2.92m)
Ensuite Bathroom (2.5m x 1.75m)
Bedroom (3.8m x 2.9m)
Bedroom (3.33m x 2.9m)
Bedroom (3.18m x 3.05m)
Bathroom (2.67m x 1.98m)
Double Garage (5.84m x 5.82m)
Property info
For more information about this property, please contact
Mayhew Estates, RH19 on +44 1342 821455 * (local rate)
Disclaimer
Property descriptions and related information displayed on this page, with the exclusion of Running Costs data, are marketing materials provided by Mayhew Estates, and do not constitute property particulars. Please contact Mayhew Estates for full details and further information. The Running Costs data displayed on this page are provided by PrimeLocation to give an indication of potential running costs based on various data sources. PrimeLocation does not warrant or accept any responsibility for the accuracy or completeness of the property descriptions, related information or Running Costs data provided here.




























.png)
