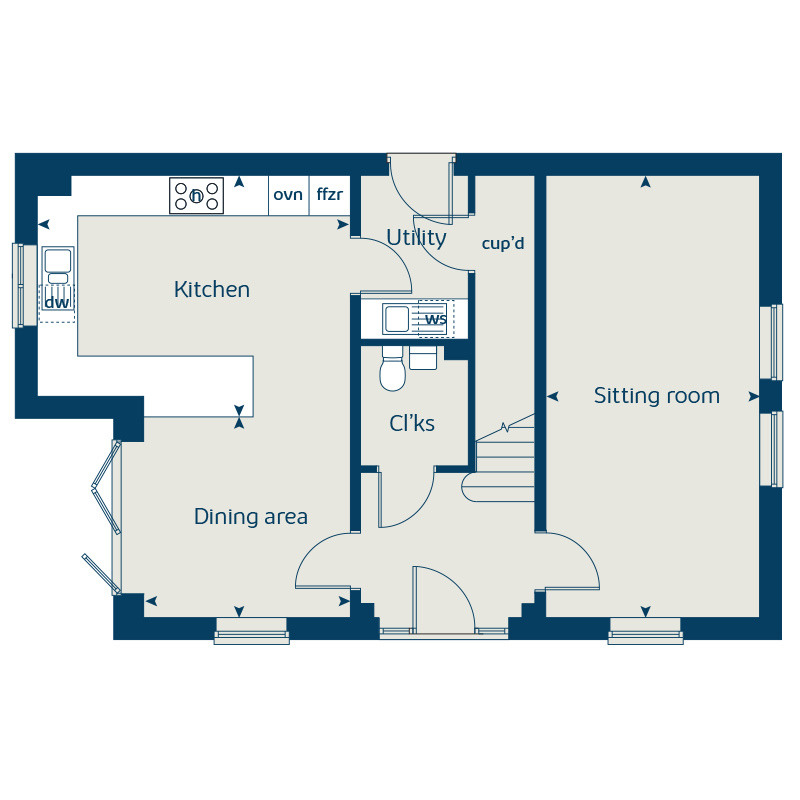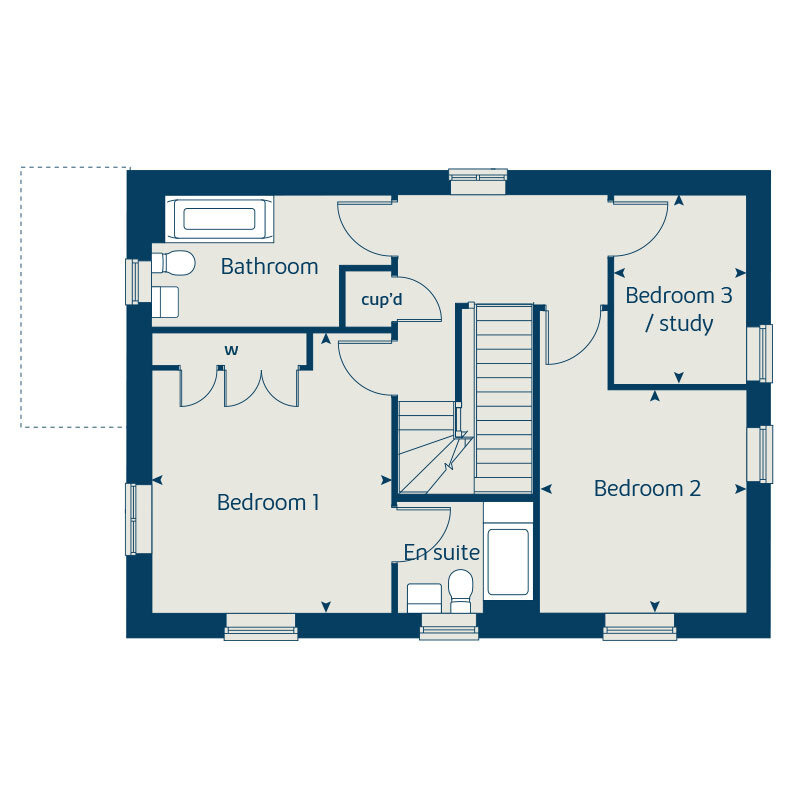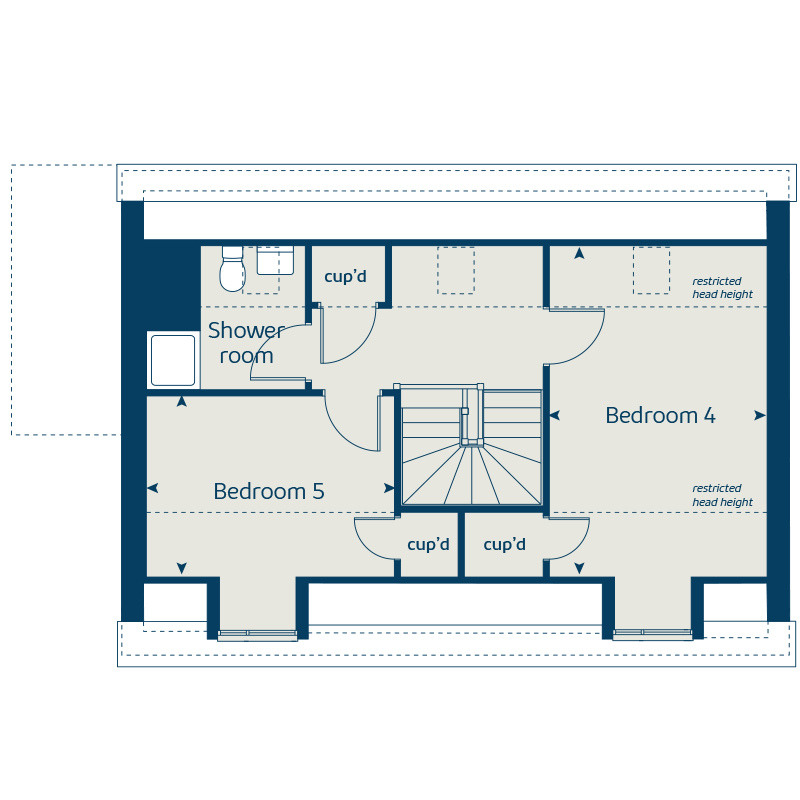Detached house for sale in "The Mulberry" at Britannia Road, Northstowe, Cambridge CB24
Images may include optional upgrades at additional cost
* Calls to this number will be recorded for quality, compliance and training purposes.
Property features
- 10 year NHBC Buildmark warranty
- Family-sized bathroom
- Bi-fold doors leading to garden
- Open plan kitchen and dining room
- Separate sitting room
- Downstairs cloakroom
- Separate utility room
- En-suite to bedroom 1
- Adaptable lifetime home
- Ample storage throughout
Property description
Own New Rate Reducer could help enable you to unlock lower mortgage interest rates from a participating lender, over a fixed two- or five-year period, meaning your monthly mortgage payments will be more affordable during that time.
Step inside this exceptional detached family home, with a single garage and 2 parking spaces.
With two stunning double, dormer bedrooms in the roof space and three comfortable, well-proportioned bedrooms on the second floor, this magnificent family home is as big on space, as it is on character.
Bedroom 3 is also a perfect size if you needed a home study space to work from home. Bedroom 1 features a 3-door built-in wardrobe and convenient ensuite shower room.
The sitting room benefits from the length of the property and dual aspect, allowing natural light to flood the space. While the side facing open-plan kitchen, dining area extends out to the side garden through feature bi-fold doors, creating a seamless indoor/outdoor flow. The downstairs also benefits from a useful separate utility room and a spacious storage cupboard.
Don't miss out this opportunity to make this fantastic family home yours.
Please note, floor plans and dimensions are taken from architectural drawings and are for guidance only. Dimensions stated are within a tolerance of plus or minus 50mm. Overall dimensions are usually stated and there may be projections into these. With our continual improvement policy we constantly review our designs and specification to ensure we deliver the best product to our customers. Computer generated images not to scale. Finishes and materials may vary and landscaping is illustrative only. Kitchen layouts are indicative only and may change. To confirm specific details on our homes please ask your Sales Executive.
‚¸Own New Rate Reducer is only available on selected new build homes at participating developments. Speak to a Bovis Homes local sales consultant for more information. The Own New Rate Reducer scheme cannot be combined with other offers or scheme. Participating lenders only. Own New Rate Reducer is available at the lender's discretion. Mortgages up to a maximum value of £1,000,000 only. Rate reduction is for the fixed, introductory period of the mortgage only (usually 2,3 or 5 years but this will depend on your individual mortgage). Your interest rate and mortgage payments will increase after the fixed, introductory period - please consult your independent financial advisor and/or your lender. See for more information about the Own New Rate Reducer scheme. Bovis Homes is not regulated by the Financial Conduct Authority (fca) and cannot offer mortgage advice. Independent financial advice must be sought from a regulated mortgage broker to access this scheme. You should confirm with your independent financial advisor that the Own New Rate Reducer Scheme, and any mortgage deal available with the benefit of the scheme, is suitable for you, in your individual circumstances. The Own New Rate Reducer Scheme is an independent third party scheme. If you are eligible for the scheme, then Bovis Homes will make a cash payment after completion of typically from 3% of the purchase price of the property to Own New, which will be passed onto the relevant participating lender (after deduction of Own New's commission) so that they can offer a mortgage product at a rate that is subsidised from their usual product range. Rate reductions, rates and savings are subject to availability of the Own New scheme. Any rates or savings quoted are examples provided for illustration only and you should not rely on them. The actual reduction, rate and saving you achieve will depend on your individual mortgage offer. References to reductions and any example rates and savings are as compared to the same mortgage without use of the Own New scheme over the fixed, introductory period of the mortgage. Mortgage offers will be made at the lender's discretion and in line with lender's criteria. Your home may be repossessed if you do not keep up with repayments on a mortgage or any other debt secured on it. Terms and conditions apply
Rooms
Ground Floor
- Kitchen (4.63 x 3.55 15' 2" x 11' 6")
- Dining Area (3.06 x 2.97 10' 0" x 9' 8")
- Sitting Room (6.54 x 3.16 21' 5" x 10' 4")
- Bedroom 1 (4.39 x 3.73 14' 5" x 12' 3")
- Bedroom 2 (3.49 x 3.23 11' 5" x 10' 7")
- Bedroom 3 / Study (2.96 x 2.06 9' 8" x 6' 9")
- Bedroom 4 (4.90 x 3.22 16' 1" x 10' 7")
- Bedroom 5 (3.72 x 2.68 12' 2" x 8' 9")
About Bovis Homes @ Northstowe
These superb homes at Northstowe are designed with you in mind to offer more space, comfort, and perfect decor.
With a range of moving schemes and tailor-made offers, contact us today. Located just 10 miles from Central Cambridge and within easy reach of the Cambridgeshire Guided Busway, it also offers such amenities as shops and local services, as well as health, education and leisure facilities.
Northstowe will be a complete community with a network of cycling and walking routes, electric vehicle charging points, plus a new link road connecting the town centre to the A14 to be built.
- HBF 2024 5 star housebuilder - 90% of our customers would recommend us!
- Impressive new development only 8 miles from Cambridge and within easy reach of the Cambridgeshire Guided Busway
- Northstowe is a popular community with excellent commuter links plus a network of cycling and walking routes.
- Brand new homes at Northstowe are 66% more energy efficient*
- Make your move easy with our Home Exchange† and Smooth Move‡ schemes
- Appointments recommended - Contact us today
Opening Hours
Mon: 10:00 - 17:00, Thu: 10:00 - 17:00, Fri: 10:00 - 17:00, Sat: 10:00 - 17:00, Sun: 10:00 - 17:00
Property info
For more information about this property, please contact
Bovis Homes - Northstowe, CB24 on +44 1223 801935 * (local rate)
Disclaimer
Property descriptions and related information displayed on this page, with the exclusion of Running Costs data, are marketing materials provided by Bovis Homes - Northstowe, and do not constitute property particulars. Please contact Bovis Homes - Northstowe for full details and further information. The Running Costs data displayed on this page are provided by PrimeLocation to give an indication of potential running costs based on various data sources. PrimeLocation does not warrant or accept any responsibility for the accuracy or completeness of the property descriptions, related information or Running Costs data provided here.





















.png)