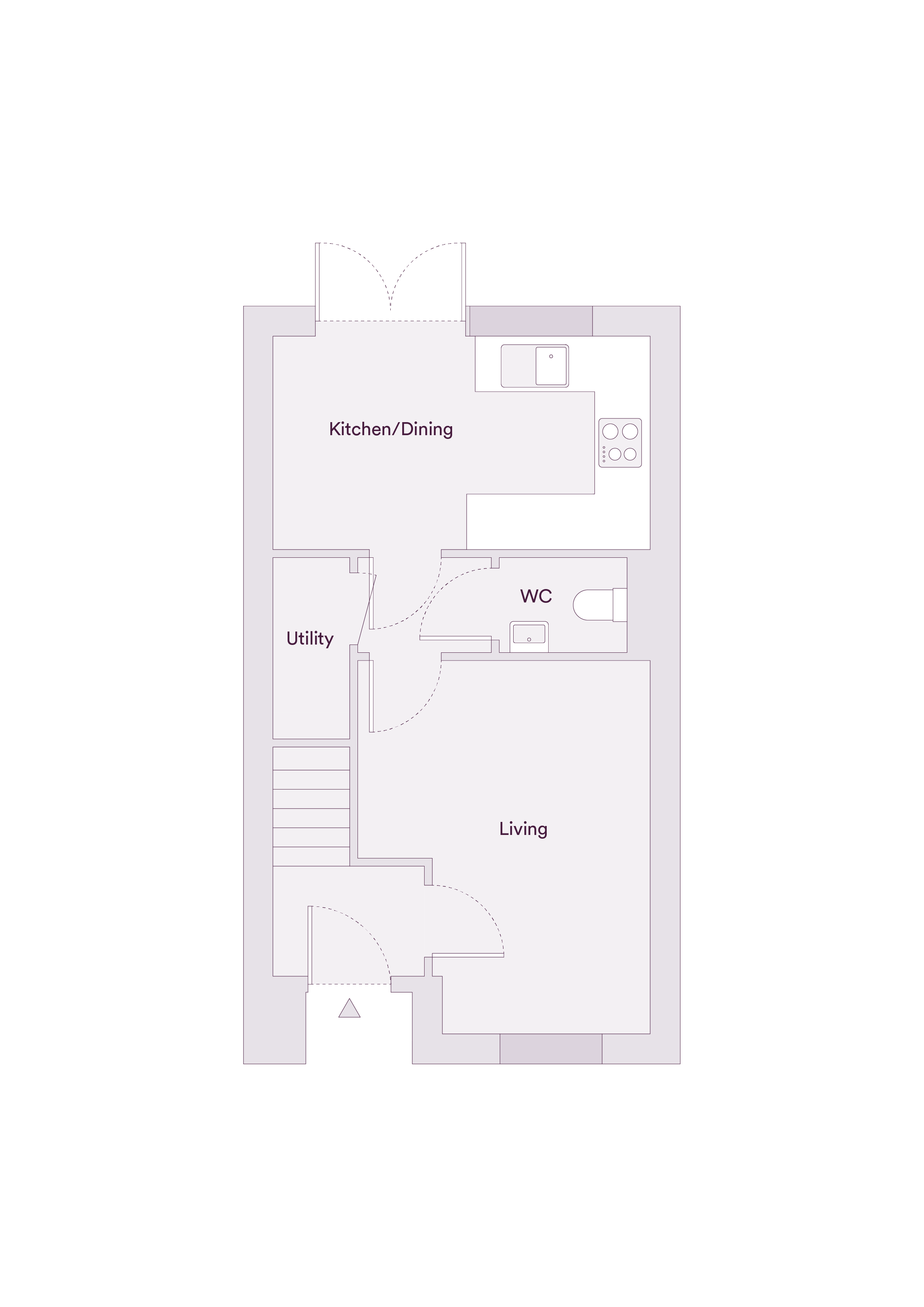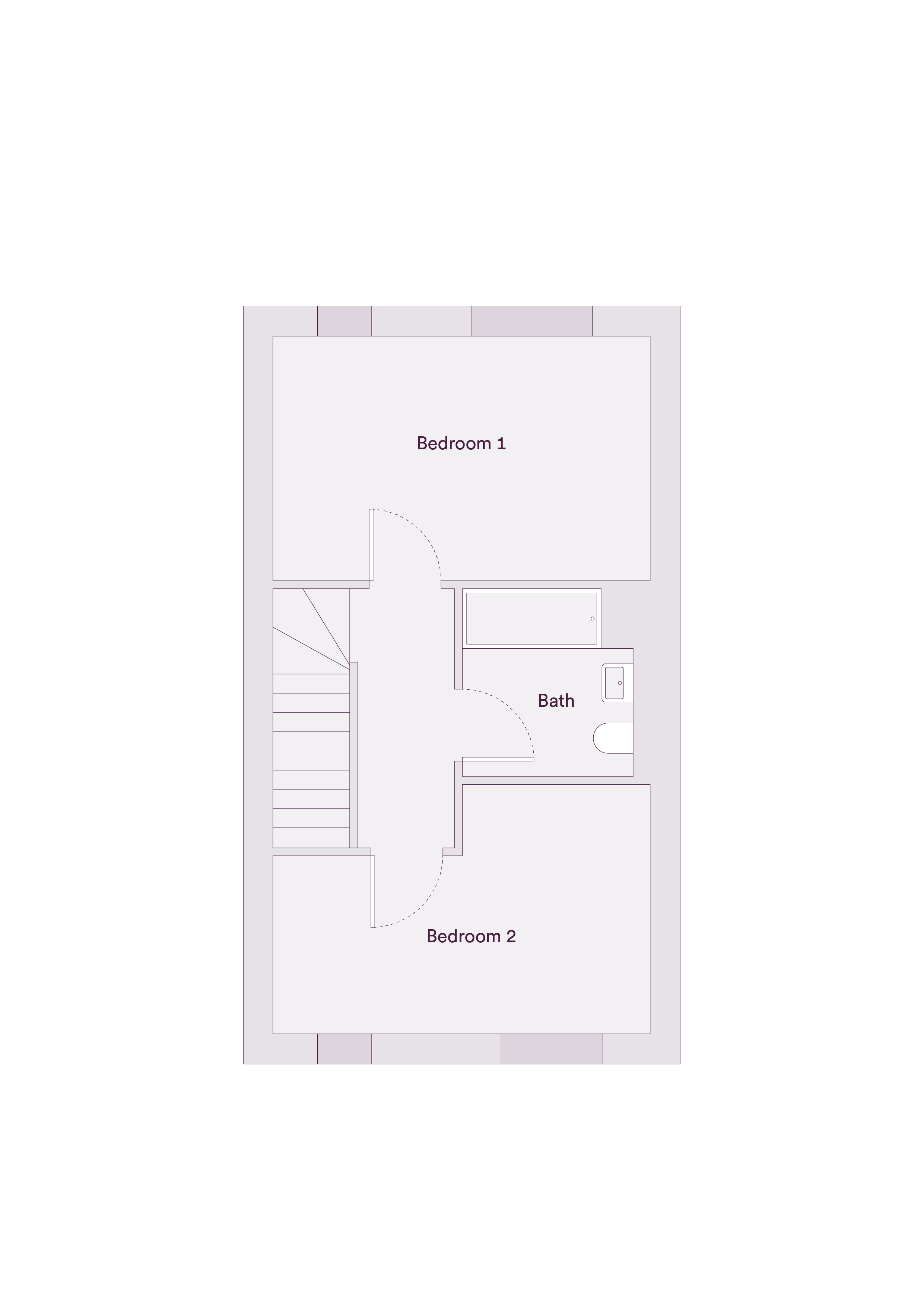Semi-detached house for sale in Springwood Drive, Clitheroe BB7
Images may include optional upgrades at additional cost
* Calls to this number will be recorded for quality, compliance and training purposes.
Property features
- Brand new House Type
- French doors in the open-concept kitchen/dining space make it perfect for entert
- 2 spacious double bedrooms
- Energy efficiency rated A/B so eligible for Green Mortgages - saving you money*
- Ground floor utility room and WC
- Ev charging point
- Separate, spacious lounge
- 10 year warranty
Property description
On the ground floor, you'll find a contemporary fully-fitted kitchen/dining area with an adjoining utility room that adds a practical touch. Step through the double doors to reach the rear turfed garden. Completing the ground floor is a separate living area, offering a versatile space for relaxation and entertainment.
Ascend to the first floor, and you'll discover two generously sized double bedrooms, each providing a private sanctuary for rest and relaxation. These bedrooms are thoughtfully designed to accommodate various lifestyles, whether you're a couple seeking a spacious retreat or a small family in need of flexible living arrangements. The modern family bathroom on the first floor adds a touch of luxury to your daily routine, providing a serene space to unwind and refresh.
Kitchen Specification Highlights:
- Contemporary range of Signature kitchens
- Laminate worktops and upstands
- Neff electric single fan oven & 4 ring induction hob
- Under cupboard LED lighting
- Stainless steel chimney hood
- French doors to rear garden
Bathroom Specification highlights:
- Contemporary white sanitaryware with chrome tap and vanity unit
- Full height Porcelanosa tiling
- Chrome heated towel rail
Other Specification Highlights:
- Electric car charging point
- Rear gardens laid to lawn
- Landscaping to front garden
- Deep section skirting boards
- Chrome LED downlights to kitchen, cloakroom, bathroom and en-suites
- TV point to living room, all double bedrooms and kitchen diner where applicable
Ground floor
Kitchen/Dining 4.46m x 2.54m
Cloakroom/WC 1.75m x 1.20m
Living Room 4.41m x 3.46m
First floor
Bedroom 1 4.46m x 2.90m
Bedroom 2 4.46 x 2.96m
Bathroom 2.20m x 2.20m
Savings on energy bills in new build homes can now reach up to £3117 annually when opposed to older properties. This is almost a 400% increase in savings in the space of just over 5 years. This is a result of new build homes emitting a third of the carbon of an older property and around 60% less kWh per m2 of energy usage (according to the Home Builders Federation).
Council Tax Bands will be confirmed upon completion of the property. To view the council tax bands in Whalley refer to Lancashire County Council's website or ask your sales advisor for more information.
Images used solely for illustrative purposes only and may differ from the actual house type or plot. Please speak to our Sales Advisor for more information.
Property info
For more information about this property, please contact
L&Q - Whalley Manor, BB7 on +44 1254 789083 * (local rate)
Disclaimer
Property descriptions and related information displayed on this page, with the exclusion of Running Costs data, are marketing materials provided by L&Q - Whalley Manor, and do not constitute property particulars. Please contact L&Q - Whalley Manor for full details and further information. The Running Costs data displayed on this page are provided by PrimeLocation to give an indication of potential running costs based on various data sources. PrimeLocation does not warrant or accept any responsibility for the accuracy or completeness of the property descriptions, related information or Running Costs data provided here.
















.png)