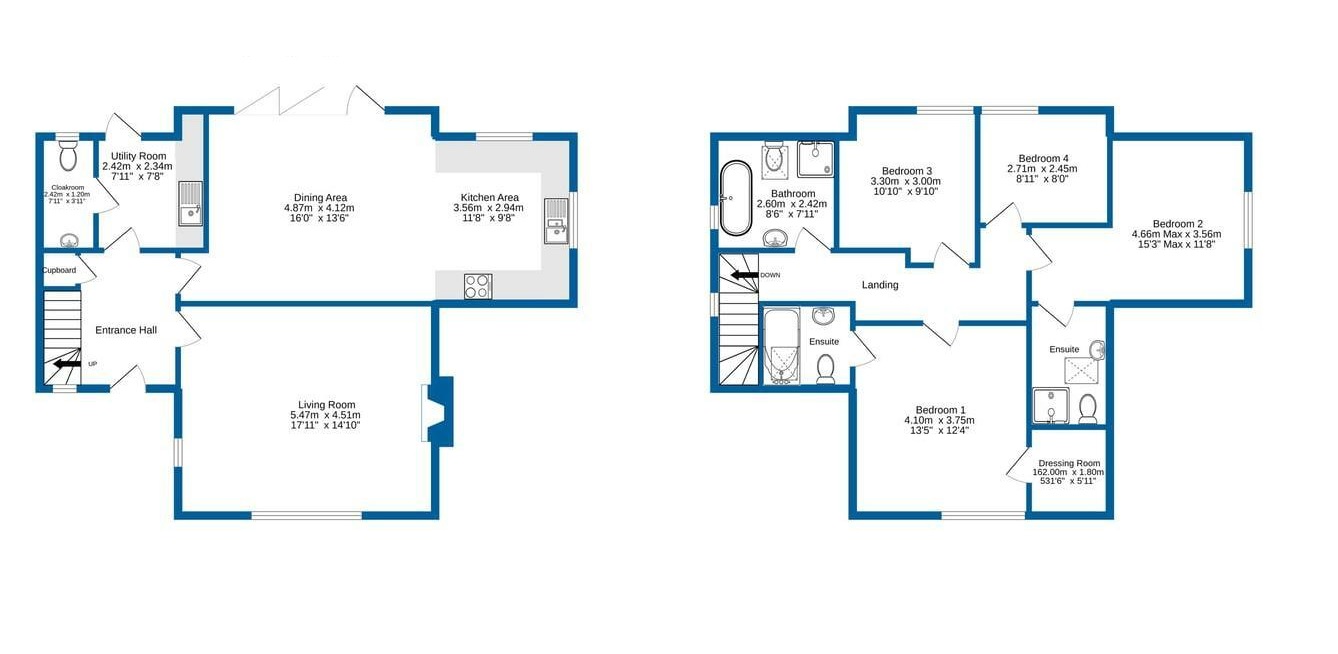Detached house for sale in Scott Rise, Halstead, Essex CO9
* Calls to this number will be recorded for quality, compliance and training purposes.
Property features
- Ready to move into
- High specification
- Large garden
- Countryside views
- Walking distance to town centre
- Kitchen/Dining/Family room
- Three bathrooms
- Driveway
- Planning approved for garage
Property description
This brand new four bedroom house has been built to an exceptionally high standard by a well renowned local builder. The house is situated in a quiet cul-de-sac of just three houses and enjoys beautiful views over the Essex countryside. The house enjoys a stunning kitchen-dining-family area with bi-fold doors onto the garden. There is a large living room with wood burning stove, utility room and WC. On the first floor there are four good sized bedrooms, two en-suite shower rooms and a family bathroom. Outside there is a driveway for multiple cars and a large wrap around garden with the plot measuring approx 0.15 acres. Furthermore the developers have had planning approved for a single garage to be built.
Halstead is a bustling market town dating back to the 14th century with a wealth of history and character. It has a thriving high street offering a good range of leisure facilities, both independent and well known stores, boutiques, numerous restaurants and several pubs. It has three primary schools, a secondary school (Ramsey Academy) and Hedingham School which is approx 4 miles away. For the commuter there are railway stations located in Sudbury, to the North and Braintree to the South, Stansted airport is also approximately 25 miles away, plus links to both the A12 and A120.
Entrance Hallway
WC - 7'11 x 3'11
Living Room - 17'11 x 14'10
Kitchen Area - 11'8 x 9'8
Dining/Family Area - 16'0 x 13'6
Utility Room - 7'11 x 7'8
First Floor Landing
Bedroom 1 - 13'5 x 12'4
En-Suite
Bedroom 2 - 15'3 Max x 11'8
En-Suite
Bedroom 3 - 10'10 x 9'10
Bedroom 4 - 8'11 x 8'0
Family Bathroom
Agents note - Some of the images include virtual furnishings and flooring. The planning for a single garage can be viewed via Braintree planning website under reference 23/02766/hh
Property info
For more information about this property, please contact
Nested, WC1X on +44 20 8128 9373 * (local rate)
Disclaimer
Property descriptions and related information displayed on this page, with the exclusion of Running Costs data, are marketing materials provided by Nested, and do not constitute property particulars. Please contact Nested for full details and further information. The Running Costs data displayed on this page are provided by PrimeLocation to give an indication of potential running costs based on various data sources. PrimeLocation does not warrant or accept any responsibility for the accuracy or completeness of the property descriptions, related information or Running Costs data provided here.


























.png)
