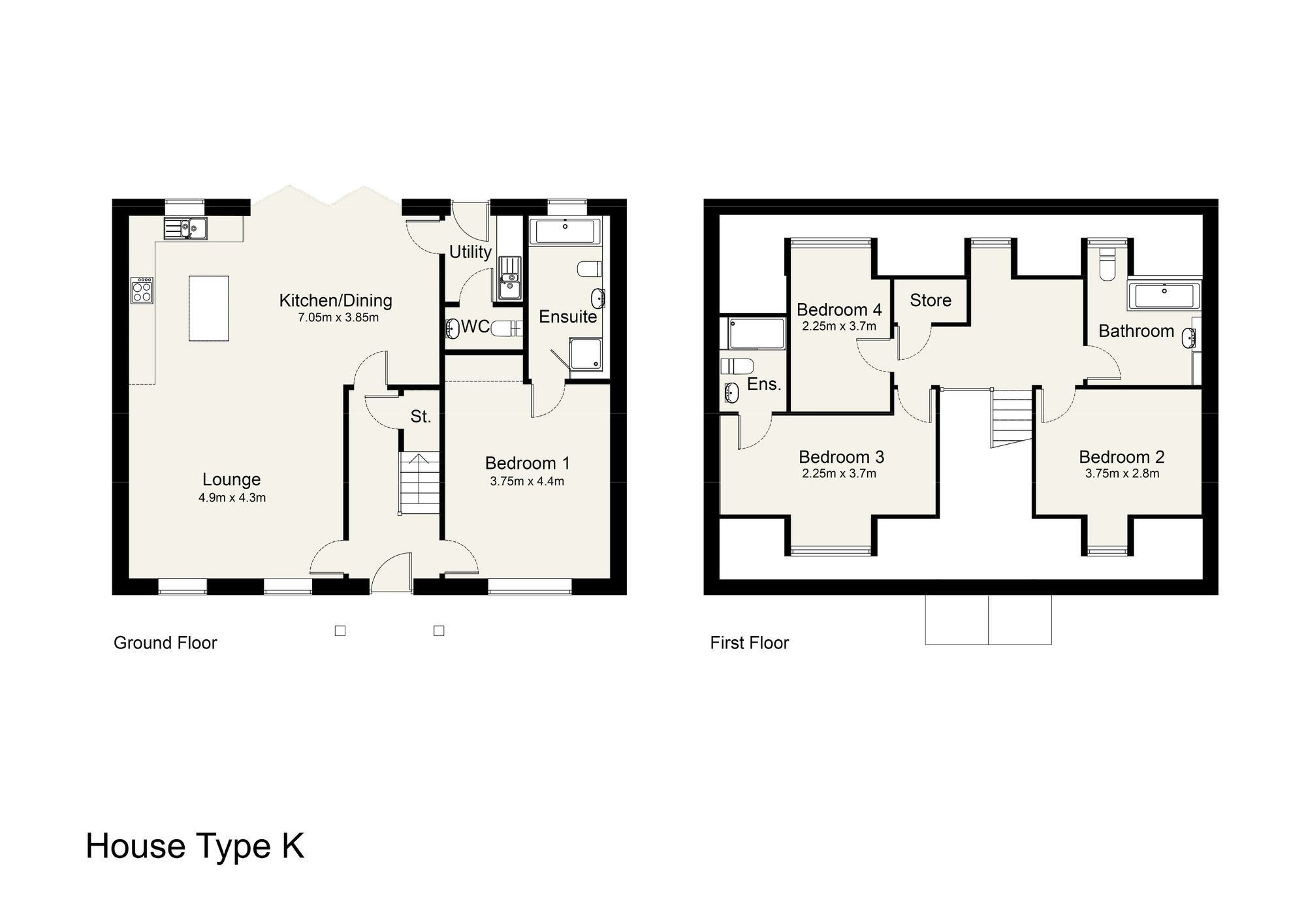Detached bungalow for sale in Plot 14, Waverley Road, Longtown CA6
* Calls to this number will be recorded for quality, compliance and training purposes.
Property features
- Four bedroom detached bungalow with outstanding views of the River Esk
- Deluxe fitted kitchen with breakfast island
- Open plan living/dining space with sliding doors to patio
- Luxury, modern and sustainable living
- Advanced air source heat pump technology with underfloor heating
- Solar panels with battery storage on garage roof
- Predicted A Rated Energy Efficient Home
- Off-street parking and detached double garage with electric door
- Private, extensive garden to the rear of the property
Property description
Last available plot of this size!
Scaurbank presents a range of 11 new build homes on the outskirts of the desirable town of Longtown expected to be ready by October 2023. The development will consist of a variety of 3/4 bedroom houses with an opportunity to acquire a new build bungalow with amazing views and private access to the River Esk.
C&D Rural are proud to market this immaculate, four bedroom, new build bungalow benefitting from a fully fitted kitchen and open plan living and dining area with bespoke sliding doors to patio and garden, generous living area, four good sized double bedrooms including master with en-suite bathroom on the ground floor and guest bedroom with en-suite on the first floor, fitted family bathroom, off-street parking for 2 vehicles and detached double garage with electric door and solar panels.
Wannop Ltd are experts in residential developments with each of their homes completed to an exceptionally high standard. The property is fitted with double glazed uPVC windows throughout, is extremely well insulated and benefits from air source heat pump central heating with underfloor heating and solar panels. This property is expected to have an energy rating of A. Contact the office for further information.
The Accommodation
The front door welcomes you to a spacious, bright hallway which leads through to the open-plan kitchen/living/dining open plan area complete with fitted modern kitchen units and breakfast island. For cooking there is an integrated electric hob on the island and double oven, dishwasher and fridge/freezer fitted into the wall units as well as a sink fitted into the worktop with dual mixer tap. The heart of the home can only be described as a bright and welcoming space thanks to the sliding doors filling the room with natural light and allowing access to the private, rear garden and patio. A useful utility room allows access to the side of the property and there is also a downstairs w.c with wash hand basin. A wall could be erected if you prefer to have a separate living room.
The ground floor bedroom is the largest of the four bedrooms and boasts a magnificent, en-suite bathroom finished with bath, hand basin, w.c and separate mains shower cubicle.
Upstairs there are three good sized bedrooms with the guest being en-suite also. Spacious hallway with lovely views and spacious storage cupboard. The family bathroom is tastefully decorated complete with a three piece suite.
Parking is available for two vehicles on the driveway and there is an extensive lawn to the rear of the house with private river banking and access to the River Esk. The plot also benefits from a detached double garage with electric door fitted with integrated solar panels with battery storage.
Please contact us to request full architectural plans and site illustrations.
Planning: Outline Planning Permission No: 19/0324
Location
Plot 14, Scaurbank enjoys a rural yet accessible location with the M6 located 10 miles away excellent railway links found in Carlisle and Carlisle Airport only 15 miles away. Located in Longtown and only 12 miles from Carlisle, this beautiful new build bungalow is well served by an excellent range of local amenities and services including primary and secondary schools. Cumbria is one of the genuinely rural areas of England and therefore provides a quality of life that is becoming increasingly rare.
Property info
For more information about this property, please contact
C & D Rural, CA6 on +44 1228 304765 * (local rate)
Disclaimer
Property descriptions and related information displayed on this page, with the exclusion of Running Costs data, are marketing materials provided by C & D Rural, and do not constitute property particulars. Please contact C & D Rural for full details and further information. The Running Costs data displayed on this page are provided by PrimeLocation to give an indication of potential running costs based on various data sources. PrimeLocation does not warrant or accept any responsibility for the accuracy or completeness of the property descriptions, related information or Running Costs data provided here.




























.png)
