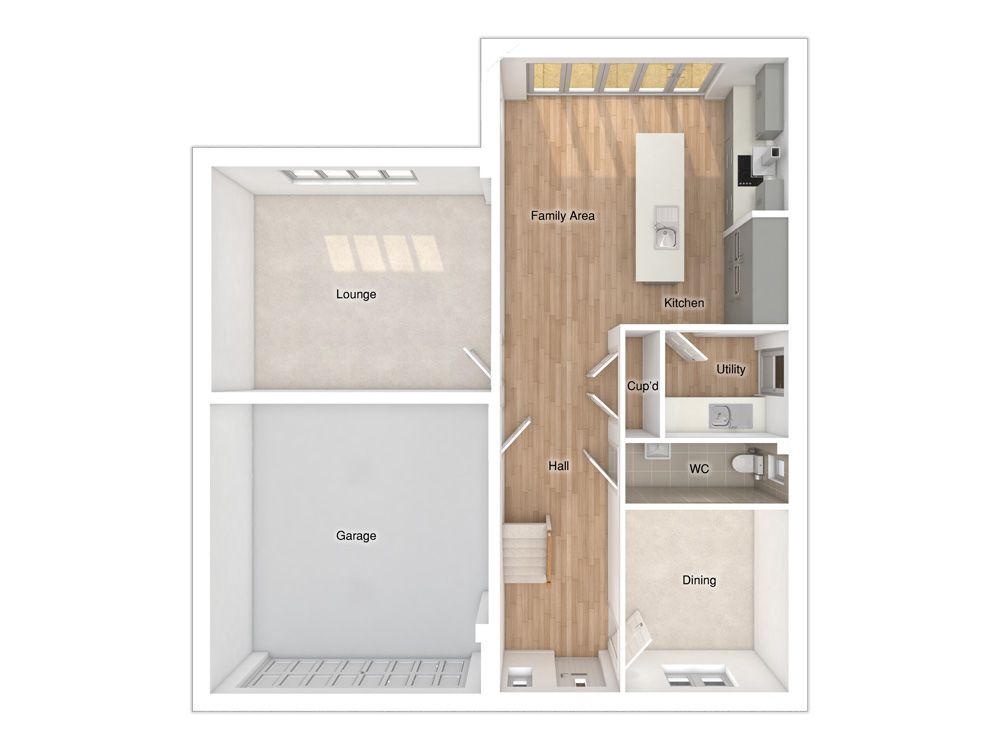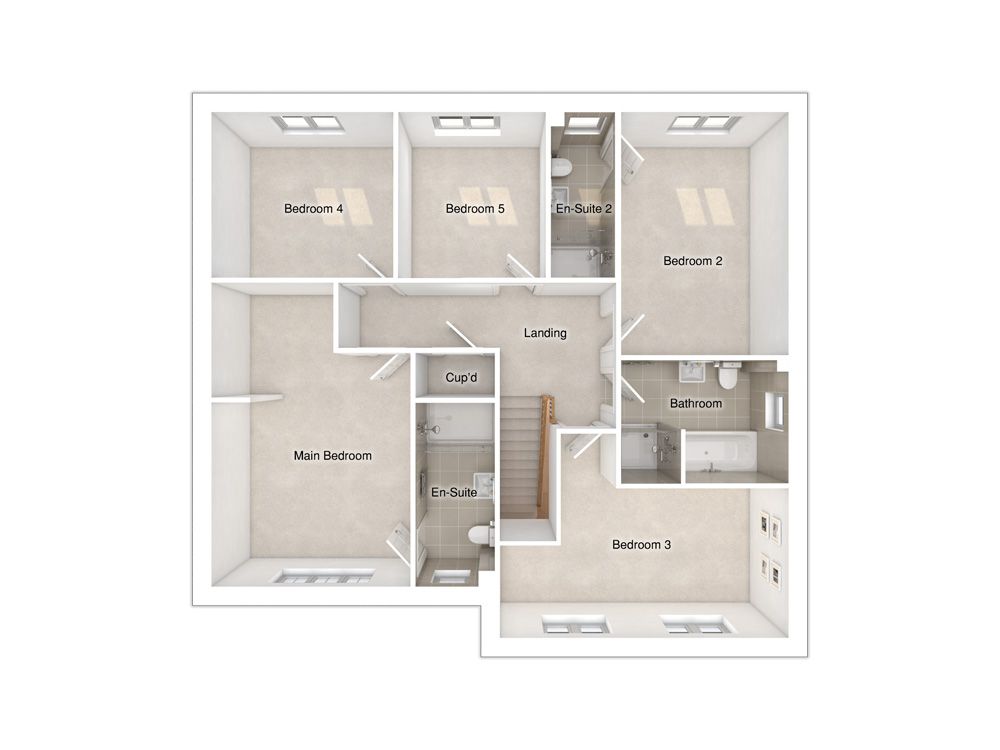Detached house for sale in "Masterton" at Ruswarp Drive, Sunderland SR3
Images may include optional upgrades at additional cost
* Calls to this number will be recorded for quality, compliance and training purposes.
Property features
- Large kitchen/dining area
- Separate dining or family room
- Bi-fold doors to the kitchen
- Rainfall showers to en-suites and bathroom
- Integrated double garage
- Turf to front and rear of the property
Property description
The open plan kitchen/family area features a stylish island and large bi-folding doors, creating a light and airy space, bringing the outdoors in and linking to the paved patio and turfed garden, making this the perfect area to entertain in. The formal lounge has space for the whole family with room for two sofas and a feature chair, and is complete with a large window, filling the room with light.
There are three spacious double bedrooms, including the main bedroom which has a winged wall, creating a striking dressing area. Two of the rooms link to stylish en-suites, complete with shower enclosures and white sanitaryware, and the main bathroom has a double ended bath as well as a separate shower enclosure, so theres plenty of options for the whole family during busy mornings.
The Masterton has enviable kerb appeal too, featuring a peak with tudor boarding and an entrance canopy, not forgetting the block paved driveway.
Tenure: Freehold
Estimated Council Tax Band: Tbc
Rooms
Ground
- Lounge (4912 x 3962 [16'-2" x 13'])
- Kitchen/Family Area (5068 x 4681 [16'-8" x 15'-4"])
- Dining (2865 x 3206 [9-5 x 10-6])
- Main Bedroom (3491 x 5335 [11'-6" x 17'-6"])
- Bedroom 2 (2893 x 4269 [9'-6" x 14'-0"])
- Bedroom 3 (5067 x 3588 [16'-8" x 11'-9"])
- Bedroom 4 (3178 x 2907 [10'-5" x 9'-7"])
- Bedroom 5 (2581 x 2907 [8'-6" x 9'-7"])
About Hawksley Rise
New homes in Ryhope, Sunderland.
Hawksley Rise features a collection of 3,4 and 5-bedroom detached and semi-detached homes designed for modern living and built to last, offering more than your average new build.
We craft beautiful, well-designed homes that are solidly built and full of character. Our high-quality specification includes so much more than youd expect, with designer kitchens, bi-fold doors, waterfall showers, and fully turfed gardens with fences and paved patios, all as standard.
The exceptional exteriors of our new build homes incorporate brick, stone and render, making the street scenes unique and your house different from your neighbours.
Speak to our Sales Executive today.
Opening Hours
Thursday to Monday - 11:00am - 5:00pm
For more information about this property, please contact
Story Homes - Hawksley Rise, SR3 on +44 191 723 5896 * (local rate)
Disclaimer
Property descriptions and related information displayed on this page, with the exclusion of Running Costs data, are marketing materials provided by Story Homes - Hawksley Rise, and do not constitute property particulars. Please contact Story Homes - Hawksley Rise for full details and further information. The Running Costs data displayed on this page are provided by PrimeLocation to give an indication of potential running costs based on various data sources. PrimeLocation does not warrant or accept any responsibility for the accuracy or completeness of the property descriptions, related information or Running Costs data provided here.




























.png)