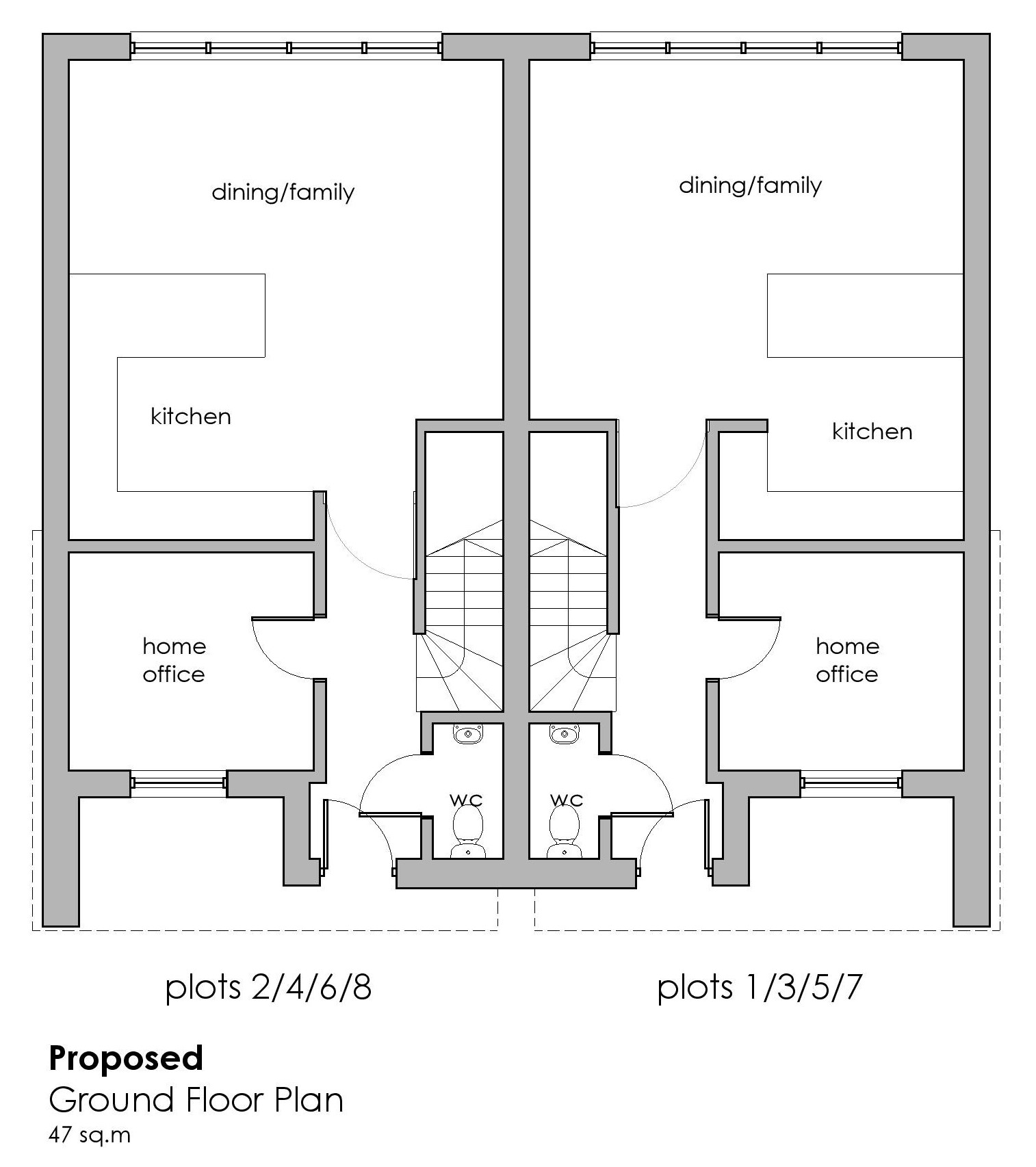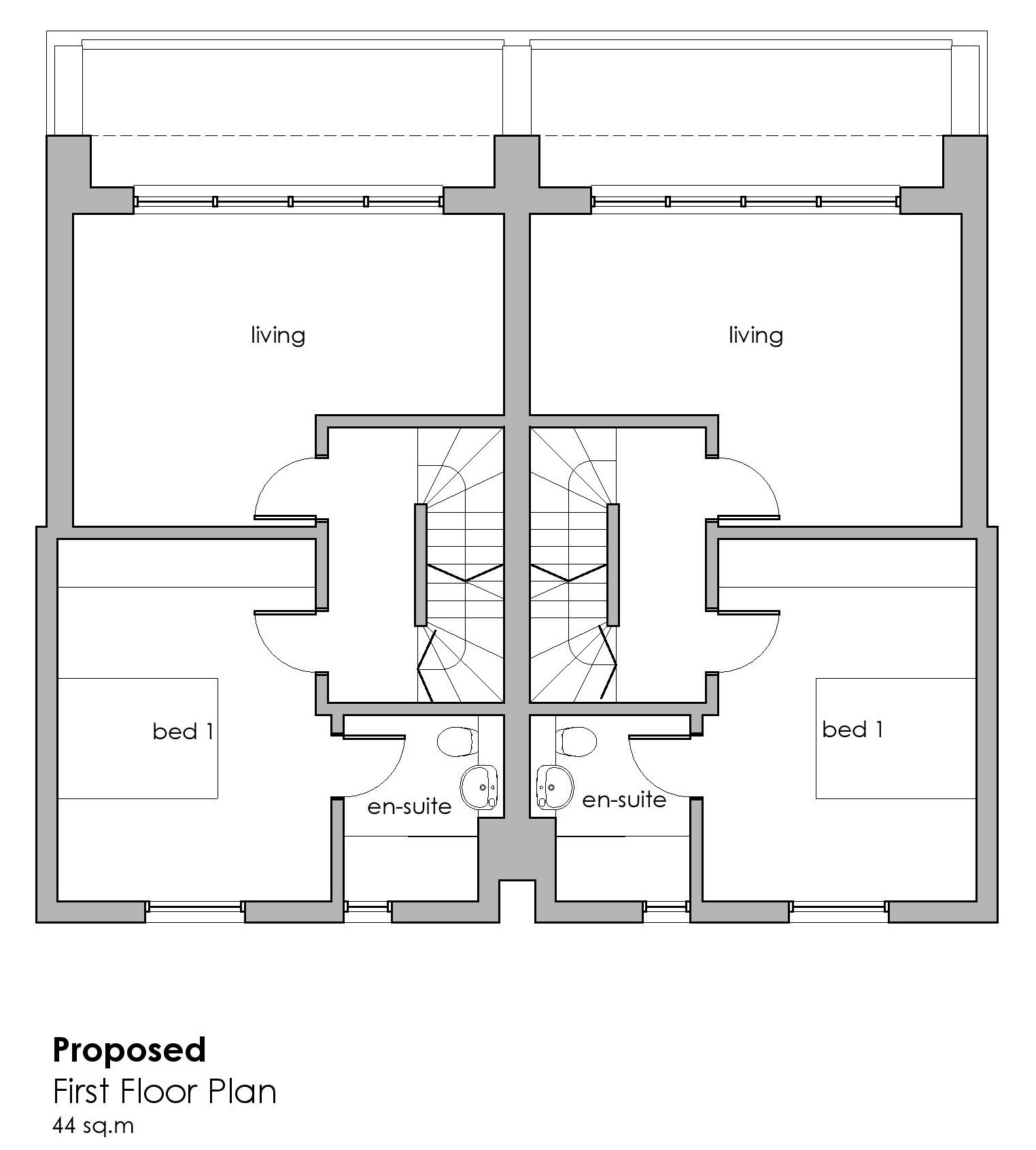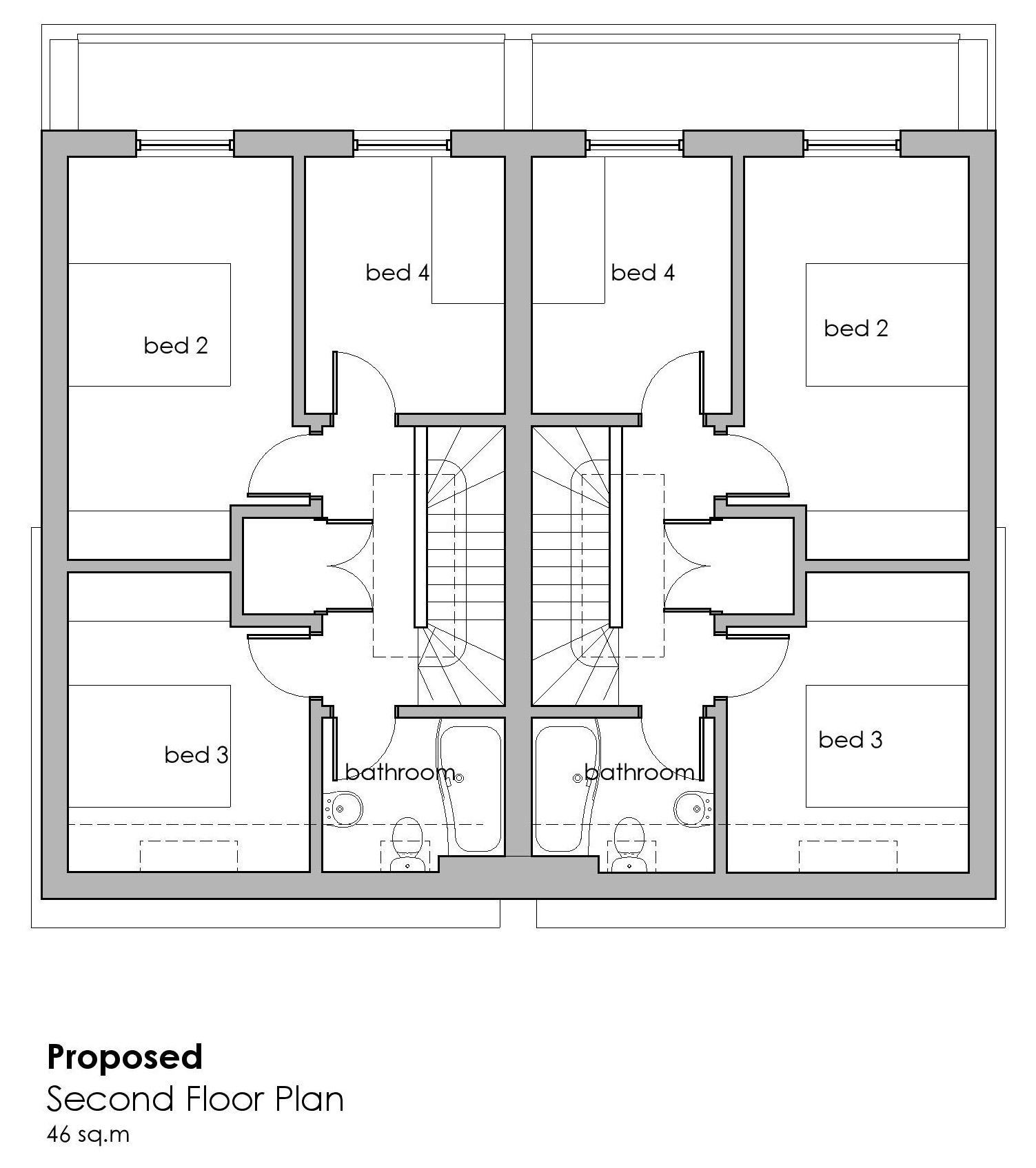Semi-detached house for sale in Station Mews, Priory Yard, Launceston, Cornwall PL15
* Calls to this number will be recorded for quality, compliance and training purposes.
Property features
- Over 60s only under Homewise's lifetime lease plan
- Saving ranges from 8.5% to 59%
- The actual price you will pay depends on your age, personal circumstances and property criteria
- Call for a personalised quote or use the calculator on the Homewise website for an indicative saving
Property description
This property is offered at a reduced price for people aged over 60 through Homewise's Home for Life Plan. Through the Home for Life Plan, anyone aged over sixty can purchase a lifetime lease on this property which discounts the price from its full market value. The size of the discount you are entitled to depends on your age, personal circumstances and property criteria and could be anywhere between 8.5% and 59% from the property’s full market value. The above price is for guidance only. It’s based on our average discount and would be the estimated price payable by a 69-year-old single male. As such, the price you would pay could be higher or lower than this figure.
For more information or a personalised quote, just give us a call. Alternatively, if you are under 60 or would like to purchase this property without a Home for Life Plan at its full market price of £355,000, please contact Webbers.
Property description
Plot 8 - 4 bedroom semi-detached house.
An opportunity to acquire a brand new townhouse situated within a small collection of eight boutique three storey, four bedroom homes. Plot 8 Station Mews has been carefully designed with work from home spaces and a very high energy efficiency rating with superfast broadband connected. EPC rating tbc.
Close to completion is this three storey, four bedroom townhouse which is under construction by a reputable local developer. Plot 8 Station Mews forms part of a boutique collection of eight superb townhouses.
The exclusive home (around 140m?) is positioned in a sheltered location within a small cul-de-sac close to town amenities and open countryside. Many innovative points to note are the eco timber frame construction that delivers high energy efficiency with air source heat pumps, exceptional insulation and high rated glass. The design comprises of charcoal brick ground floor external walls with coloured Cedral vertical cladding which provides a real contemporary feel.
Internally, rooms include an executive locally sourced fitted kitchen with integrated appliances including fitted ovens, fridge, freezer and dishwasher. The pristine bathrooms will have full height showers including the en-suite shower room/WC to the master bedroom. A home office is found on the ground floor, with a WC and the open plan living/kitchen/dining area.
On the first floor, the large lounge has access out via sliding doors to the balcony. The master bedroom and en-suite conclude this level.
On the second floor the remaining three bedrooms and the family bathroom/WC are located.
Externally, off road parking is provided for two cars, along with an electric charging point. There is an attractive paved outside space at the rear of the house.
The property is situated within a quiet established residential area close to the town and its amenities but also just a few metres from open countryside. Launceston Town Centre offers a wide range of recreational, shopping, educational and commercial facilities, the town itself lies adjacent to the A30 trunk road giving access to Truro and West Cornwall in one direction and Exeter and beyond in the opposite direction. Closer to hand is the Co-Operative supermarket on the Newport Industrial Estate, Greenaways Garage and the White Horse Inn Public House. The Steam Railway, a neighbouring tourist attraction that operates seasonally is nearby.
Agents note
All of the photographs (apart from the main image) within this brochure have been taken from the adjacent completed townhouses.
Kitchen/Dining/Family Room 17'5" max x 14'4" min (5.3m max x 4.37m min).
Home Office 9'10" x 9' (3m x 2.74m).
Living Room 17'5" max x 13'8" max (5.3m max x 4.17m max).
Bedroom 1 10'7" max x 14'1" max (3.23m max x 4.3m max).
En-suite 7' (2.13m) max x 7'1" (2.16m) max.
Bedroom 2 9'8" x 15'11" max (2.95m x 4.85m max).
Bedroom 3 9'8" (2.95m) max x 12'11" (3.94m) max.
Bedroom 4 7'4" x 10'5" (2.24m x 3.18m).
Bathroom/WC 7'3" max x 6'5" max (2.2m max x 1.96m max).
Services Mains water, electricity, drainage and gas.
Tenure Freehold.
Viewing arrangements Strictly by appointment with the selling agent.
The information provided about this property does not constitute or form part of an offer or contract, nor may be it be regarded as representations. All interested parties must verify accuracy and your solicitor must verify tenure/lease information, fixtures & fittings and, where the property has been extended/converted, planning/building regulation consents. All dimensions are approximate and quoted for guidance only as are floor plans which are not to scale and their accuracy cannot be confirmed. Reference to appliances and/or services does not imply that they are necessarily in working order or fit for the purpose. Suitable as a retirement home.
For more information about this property, please contact
Homewise Ltd, BN11 on +44 1273 283174 * (local rate)
Disclaimer
Property descriptions and related information displayed on this page, with the exclusion of Running Costs data, are marketing materials provided by Homewise Ltd, and do not constitute property particulars. Please contact Homewise Ltd for full details and further information. The Running Costs data displayed on this page are provided by PrimeLocation to give an indication of potential running costs based on various data sources. PrimeLocation does not warrant or accept any responsibility for the accuracy or completeness of the property descriptions, related information or Running Costs data provided here.

























.png)