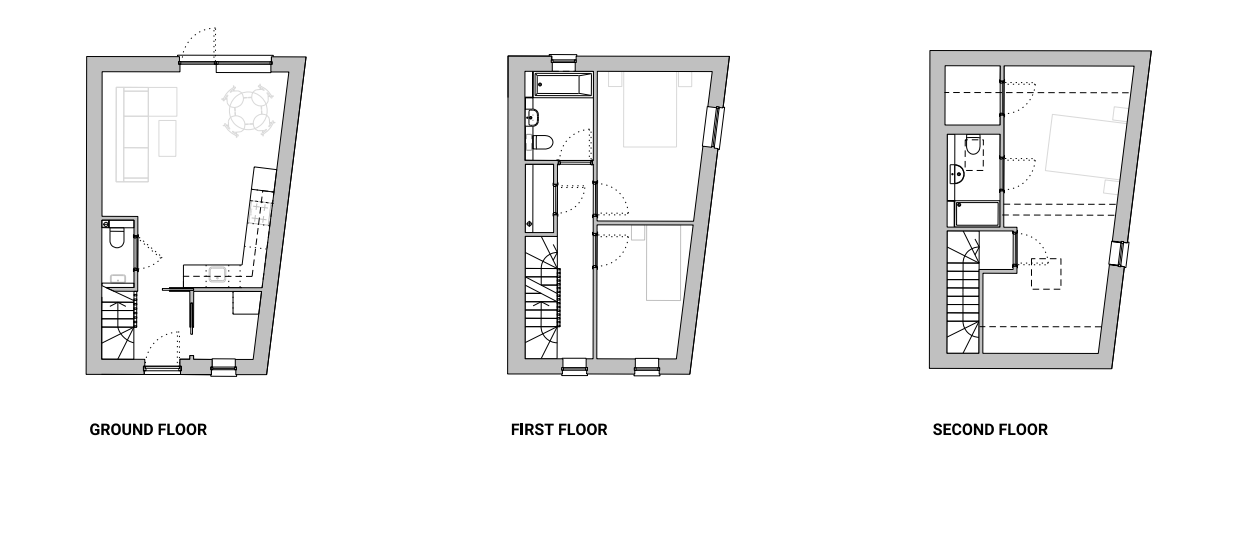End terrace house for sale in Brewery Street, Ulverston, Cumbria LA12
* Calls to this number will be recorded for quality, compliance and training purposes.
Property features
- Three Storey New Build End Terrace
- Open Plan Lounge/Kitchen/Diner
- Three Bedrooms
- Master Bedroom With Ensuite to Third Floor
- Front Garden Area With Parking
- Rear Enclosed Garden Area
- Electric Car Charging Points & Solar Power
- Excellent & Convenient Town Location
- Fully Renovated & Modernised
- Outstanding Property Highly Recommended
Property description
Reform Developments are proud to present an end terrace on Brewery Mount, Ulverston. Spacious, modern three bedroom, eco-home offering the best of a traditional townhouse living with all the benefits of the latest construction methods, energy creating and saving technology plus Scandi - inspired finishes.
Reform Developments are proud to present an end terrace on Brewery Street, Ulverston. Spacious, modern three bedroom, eco-home offering the best of a traditional townhouse living with all the benefits of the latest construction methods, energy creating and saving technology plus Scandi - inspired finishes. Laid out over three floors with downstairs WC, open plan lounge/kitchen/diner, two bedrooms and family bathroom to the first floor with a further excellent sized bedroom to the third floor with an ensuite. To the rear is a easy to maintain garden, pathway and parking. Complete with electric car charging. Situated in central Ulverston which is an attractive market town on the eastern side of the Furness peninsula, located a stones throw from the Lake District National Park and N.W. Of Morecambe Bay. The town was for many years a hub of canal transportation between the River Leven and Morecambe Bay. The opening of the canal in 1796 made Ulverston a centre for maritime trade, with ships carrying local slate and linen across the globe. Today the centre of Ulverston maintains its historical character and appeal, but is becoming increasingly popular with holiday makers to the Lake District National park, who are no longer willing to pay the high prices in Windermere, Ambleside and Coniston.
Accessed through a feature aluminium door into:
Entrance hall Space for coats, power socket and stairs to first floor. Sliding door to open plan lounge/kitchen/diner and sliding door to utility.
Utility room 5' 11" x 5' 7" (1.8m x 1.7m) Area of work surface with space and plumbing for washing machine and undercounter fridge/freezer.
Kitchen/diner/lounge 18' 7" x 16' 3" (5.66m x 4.95m) widest points Kitchen Area
Fitted with a modern range of base, wall and drawer units with worktop over, matching backsplash and incorporating sink and drainer with mixer tap. Integrated oven and hob with cooker hood over and upright fridge/freezer. Spot lights to ceiling and space dining table. Door to WC and open to:
Lounge Area
Spot lights to ceiling, radiator and aluminium window and door with double glazed inserts.
WC 6' 0" x 2' 9" (1.83m x 0.84m) Fitted with a modern two piece suite comprising of concealed cistern, dual flush WC and vanity unit housing sink with mixer tap. Tiled splashbacks and wall light point.
First floor landing Doors to two bedrooms and bathroom. Aluminum double glazed window to front, radiator and spot lights to ceiling. Cupboard for storage.
Bedroom 11' 7" x 7' 10" (3.53m x 2.39m) Double room with aluminium double glazed window to rear, radiator and ceiling light point.
Bedroom 13' 0" x 9' 1" (3.96m x 2.77m) Double room with aluminium double glazed window to side, radiator and ceiling light point.
Bathroom 7' 9" x 5' 10" (2.36m x 1.78m) Fitted with a modern three piece suite comprising of panelled bath with shower over and screen, vanity unit housing sink with mixer tap and cupboard under and low level, dual flush WC. Tiled to compliment, ladder style radiator, spot lights to ceiling and extractor.
Second floor landing Ceiling light point and access to master suite.
Master suite 25' 0" x 16' 3" (7.62m x 4.95m) widest point Excellent sized double bedroom with space for a dressing area. Ceiling light point, wall lights, radiator, roof window and aluminium double glazed window to side. Door to:
Ensuite 9' 3" x 4' 6" (2.82m x 1.37m) Fitted with a three piece suite comprising of double shower with sheen and mixer shower, vanity unit with cupboards housing sink and mixer tap and low level, dual flush WC. Tiled to wet area's, ladder style radiator, roof window and ceiling light point.
Exterior To the front of the property is space for parking, paved area with planter and access to the side. The side offers a paved pathway with stone chippings leading to a rear patio garden. The area to the rear is paved for ease of maintenance and offers a small raised planted area.
General information tenure: Freehold
council tax: Awaited
local authority: Westmorland & Furness Council
services: Mains drainage, gas, water and electric.
Property info
For more information about this property, please contact
J H Homes, LA12 on +44 1229 382809 * (local rate)
Disclaimer
Property descriptions and related information displayed on this page, with the exclusion of Running Costs data, are marketing materials provided by J H Homes, and do not constitute property particulars. Please contact J H Homes for full details and further information. The Running Costs data displayed on this page are provided by PrimeLocation to give an indication of potential running costs based on various data sources. PrimeLocation does not warrant or accept any responsibility for the accuracy or completeness of the property descriptions, related information or Running Costs data provided here.


































.png)