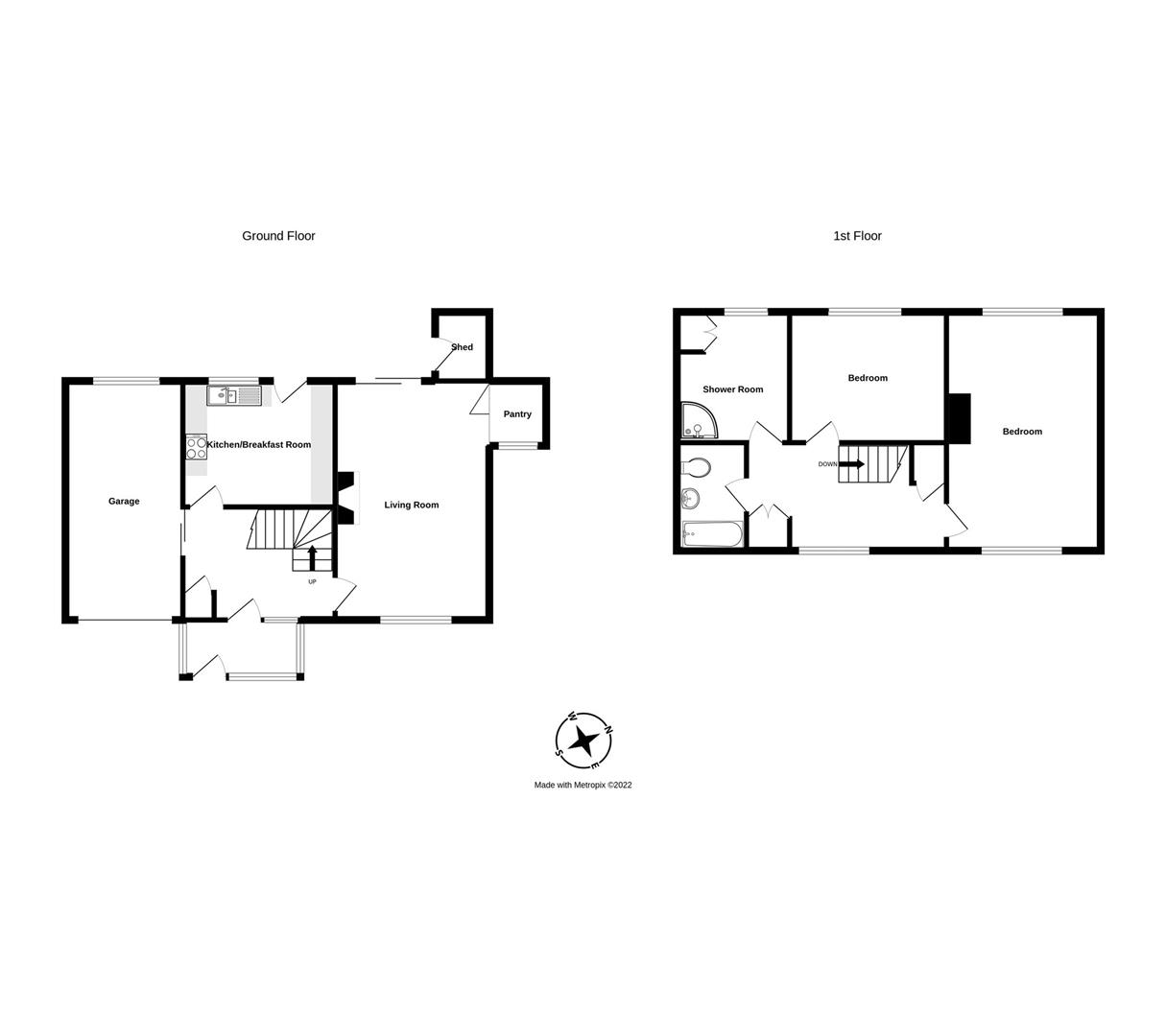Detached house for sale in Main Street, Bardsea, Ulverston LA12
* Calls to this number will be recorded for quality, compliance and training purposes.
Property features
- Ideal Family Home
- Deceptive in Size
- Front & Rear Gardens
- Garage with Off Road Parking
- Early Completion
- GCH & UPVC dg
- Close to the Beach & Ulverston Town
- Council Tax Band - D
Property description
This family home has it all! Located in a popular village, close to the beach and Ulverston, this well presented property boasts gardens to the front and rear, drive parking, and a garage. Deceptive in size with gas central heating and UPVC double glazing throughout, as well as being competitively priced - early completion available. Don't miss out on this great opportunity!
Approach
The light oak shaded UPVC front door with double and leaded glazed panes, affords access from the front garden area into the house.
Entrance Porch
With UPVC double glazed windows and terracotta shade ceramic floor tiles. A door leads to the entrance hall.
Entrance Hall (extends to 3.60 (extends to 11'9"))
With a double radiator, power points and a cloaks cupboard. There is also access to the spindled stairs, kitchen, lounge and garage.
Lounge (5.50 x 3.60 (18'0" x 11'9"))
With a UPVC double glazed window to the front aspect. The focal point of the room is the fitted Baxi Bermuda gas fire with inset open coals and flame effect. The lounge also has two single radiators, a TV aerial and satellite feed and ceiling height of 2.40m. A naturally light room with the front facing window and rear facing double glazed patio door. A side facing door leads to the side porch with opaque glazed window and a fitted shelf.
Breakfast Kitchen (3.10 x 3.60 (10'2" x 11'9"))
With a UPVC double glazed window to the rear aspect. The kitchen has been fitted with a traditional range of cream shaker style base and wall units with knob handles, matte white work surfaces and glazed display units. There is a white inset composite sink unit with a mixer tap and inset drainer, a shelved larder unit, a cooker with hood, fan and light, a Neff ceramic four ring electric hob, an AEG single electric oven that is fan assisted with a grill, light and timer and space for a fridge freezer. There is also an integral, twin sided breakfast bar for dining. The floors have been tiled with riven stone effect tiles and the walls have been partially tiled, painted and wallpapered.
Stairway Details
The spindled staircase leads from the entrance hall to the first floor landing.
First Floor Landing (extends to 4.70 (extends to 15'5"))
There is a single radiator, one single power point, an airing cupboard with the hot water tank, a built in twin cloaks cupboard and access to the insulated loft. There is also a UPVC double glazed front facing window which allows for natural light.
Bedroom One (5.50 x 3.70 (18'0" x 12'1"))
Twin aspect UPVC double glazed window facing both the front and rear aspects. The bedroom has two single radiators, power points and ceiling height of 2.40m. It has been decorated with neutral tones and a feature wall of a floral pattern with beech shade laminate flooring. There is a lovely outlook to the rear with fields in the distance.
Bedroom Two (3.70 x 3.10 (12'1" x 10'2"))
UPVC double glazed window with opening pane facing the rear aspect. Within the bedroom you will find a single radiator, power points and a TV aerial.
Bedroom Three (3.10 x 2.60 (10'2" x 8'6"))
UPVC double glazed window facing the rear aspect. The bedroom has a single radiator, a TV aerial and a useful built in twin cupboard. There is a modern fitted glazed shower cubicle with a Mira electric shower with flexi track spray.
Family Bathroom (2.20 x 1.70 (7'2" x 5'6"))
With an opaque UPVC double glazed window to the front aspect. This is a contemporary three piece in white with chrome fitments, comprising of a low level bath with over bath electric shower, a low level dual flush WC and a Jacob Delafon oval wash basin with a mixer tap. The walls have been fully tiled with ivory and charcoal tiles with a feature border and the floor has also been tiled.
Gardens
This is a desirable, most deceptive detached home within a good location within this popular village. To the front is an established garden, planting borders and perimeter beech hedging. There is also a pathway of concrete and brindle shaded brick sets to the side elevation.
To the rear aspect, you will find a garden area of a patio style with ornamental rustic brindle brick sets. There is also a useful timber garden shed, a store/outbuilding and an external lights.
Garage (5.40 x 2.80 (17'8" x 9'2"))
Of brick construction with an electric roller door as well as an external door and UPVC double glazed window. It has light, power, a water tap and space and plumbing for a washing machine.
Property info
00616311 Chal Y Nor, Main Street, Ulverston. La12 View original

For more information about this property, please contact
Corrie and Co LTD, LA12 on +44 1229 241035 * (local rate)
Disclaimer
Property descriptions and related information displayed on this page, with the exclusion of Running Costs data, are marketing materials provided by Corrie and Co LTD, and do not constitute property particulars. Please contact Corrie and Co LTD for full details and further information. The Running Costs data displayed on this page are provided by PrimeLocation to give an indication of potential running costs based on various data sources. PrimeLocation does not warrant or accept any responsibility for the accuracy or completeness of the property descriptions, related information or Running Costs data provided here.





























.png)

