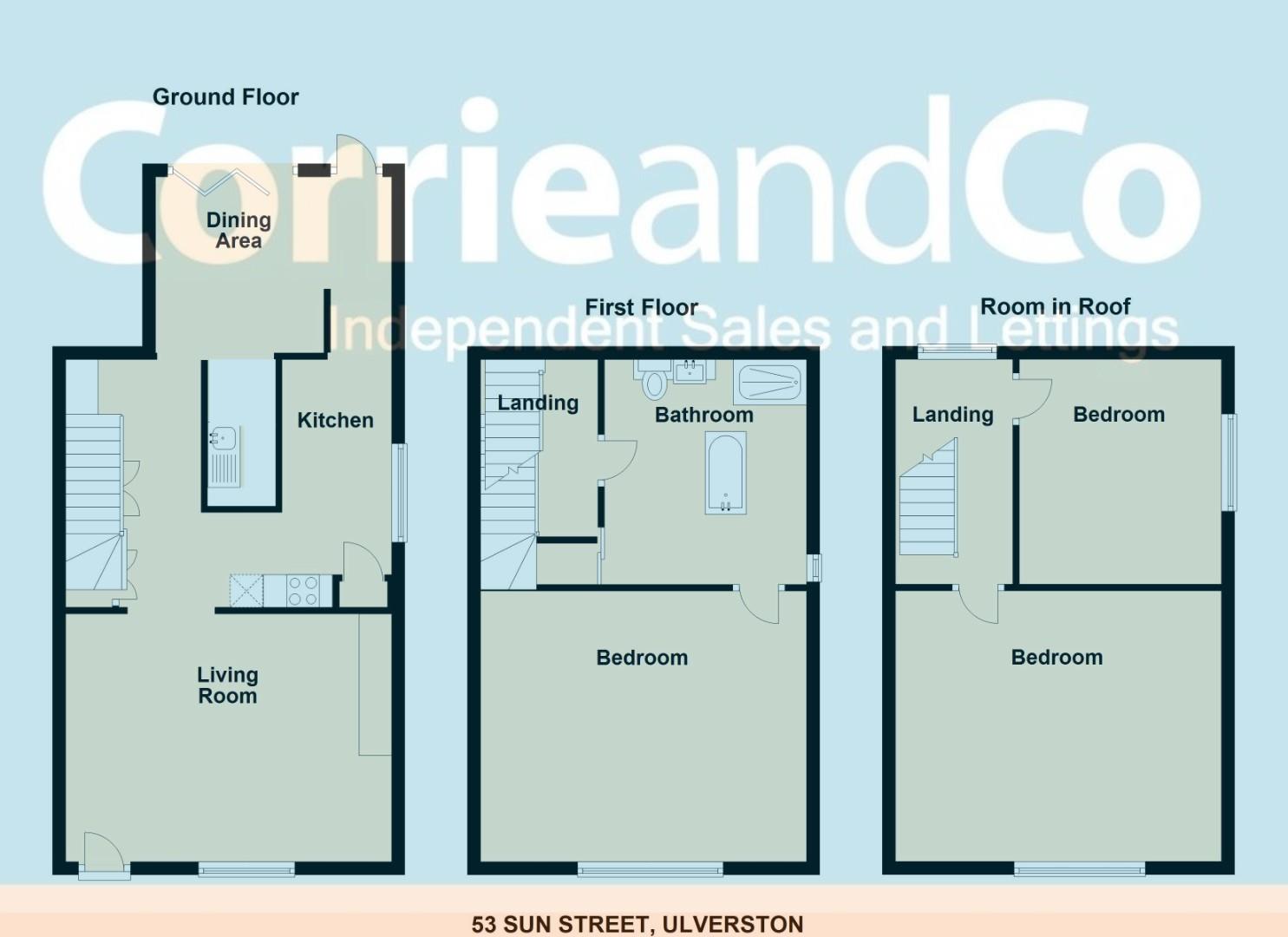End terrace house for sale in Sun Street, Ulverston LA12
* Calls to this number will be recorded for quality, compliance and training purposes.
Property features
- Extension completed 2024
- Ikea Kitchen fitted in 2017
- New front door and windows 2018 (except extension bi-folds and narrow side window 2013)
- New gas boiler 2020
- Roof re-slated 2021
- New Bathrooms 2021
- Woodburner - last swept October 2023
- Council Tax - B
Property description
Your Dream Home Awaits! This stunning three-storey townhouse offers a blend of style, comfort, and convenience. Located just a stone's throw from the bustling town centre, this home is perfect for those who value modern living in a vibrant location. This townhouse has undergone extensive structural and cosmetic improvements, ensuring that every corner is both functional and beautiful. With three storeys, you'll find plenty of room for relaxation, work, and entertaining. Enjoy the convenience of off-road parking, giving you peace of mind and easy access to your vehicle. Unwind and soak up the sun on your private terrace, perfect for morning coffee or evening relaxation. This is a rare opportunity to own a truly remarkable home in a prime location. Don't miss out.
Welcome to this stunning three-story townhouse. Let's take a look through this home filled with the unique features that make it a truly remarkable place.
Ground Floor
As you enter, you're welcomed into the lounge, an inviting space with tasteful décor and a wood-burning stove that provides warmth and charm. The ambiance here is perfect for relaxing evenings with a good book or entertaining guests by the fire.
Into the kitchen-diner, you're greeted by a spacious area designed for both functionality and style. The extended dining area allows for large family gatherings or dinner parties with friends. At the center, the island unit provides extra counter space, perfect for meal prep or casual dining. The kitchen is equipped with integrated appliances, offering a sleek and modern look.
Storage is well thought out in this home, with three under-stair storage drawers and a cupboard, one of which contains a built-in wine rack, ideal for keeping your favourite bottles at hand. Bi-fold doors open up to the courtyard, where you'll find off-road parking. An external staircase leads from the courtyard to the sunlit roof terrace, offering a peaceful spot to soak up the rays or enjoy al fresco dining.
First Floor
Ascending to the first floor, you'll find a well-appointed four-piece family bathroom suite. This luxurious space includes a bathtub, separate shower, sink, and toilet, providing all for all your needs. The master bedroom on this floor is a true retreat, featuring an en-suite shower room. With ample space, it's a serene place to start and end your day.
Second Floor
Here you will find two further double bedrooms. These rooms are spacious and versatile, suitable for family, guests, or even a home office. The second-floor layout provides plenty of flexibility, allowing you to customize the space to suit your lifestyle.
This walk-through highlights the blend of style, convenience, and thoughtful design that makes this townhouse an ideal choice. From the lounge with its wood-burning stove to the rooftop sun terrace, every aspect has been carefully crafted to offer comfort and modern living.
If you're ready to see it in person, schedule a viewing today and experience it for yourself!
Lounge (4.516 x 3.516 (14'9" x 11'6"))
Kitchen Diner (6.239 x 3.653 (20'5" x 11'11"))
Bedroom One (First Floor) (4.602 x 3.598 (15'1" x 11'9" ))
En Suite (1.98 (6'5"))
Bathroom (First Floor) (2.993 x 2.521 (9'9" x 8'3"))
Bedroom Two (Second Floor) (3.547 x 4.445 (3.943) (11'7" x 14'6" (12'11")))
Bedroom Three (Second Floor) (3.691 x 2.766 (12'1" x 9'0"))
Property info
53 Sun Street, Ulverston (3) (1).Jpg View original

For more information about this property, please contact
Corrie and Co LTD, LA12 on +44 1229 241035 * (local rate)
Disclaimer
Property descriptions and related information displayed on this page, with the exclusion of Running Costs data, are marketing materials provided by Corrie and Co LTD, and do not constitute property particulars. Please contact Corrie and Co LTD for full details and further information. The Running Costs data displayed on this page are provided by PrimeLocation to give an indication of potential running costs based on various data sources. PrimeLocation does not warrant or accept any responsibility for the accuracy or completeness of the property descriptions, related information or Running Costs data provided here.
































.png)

