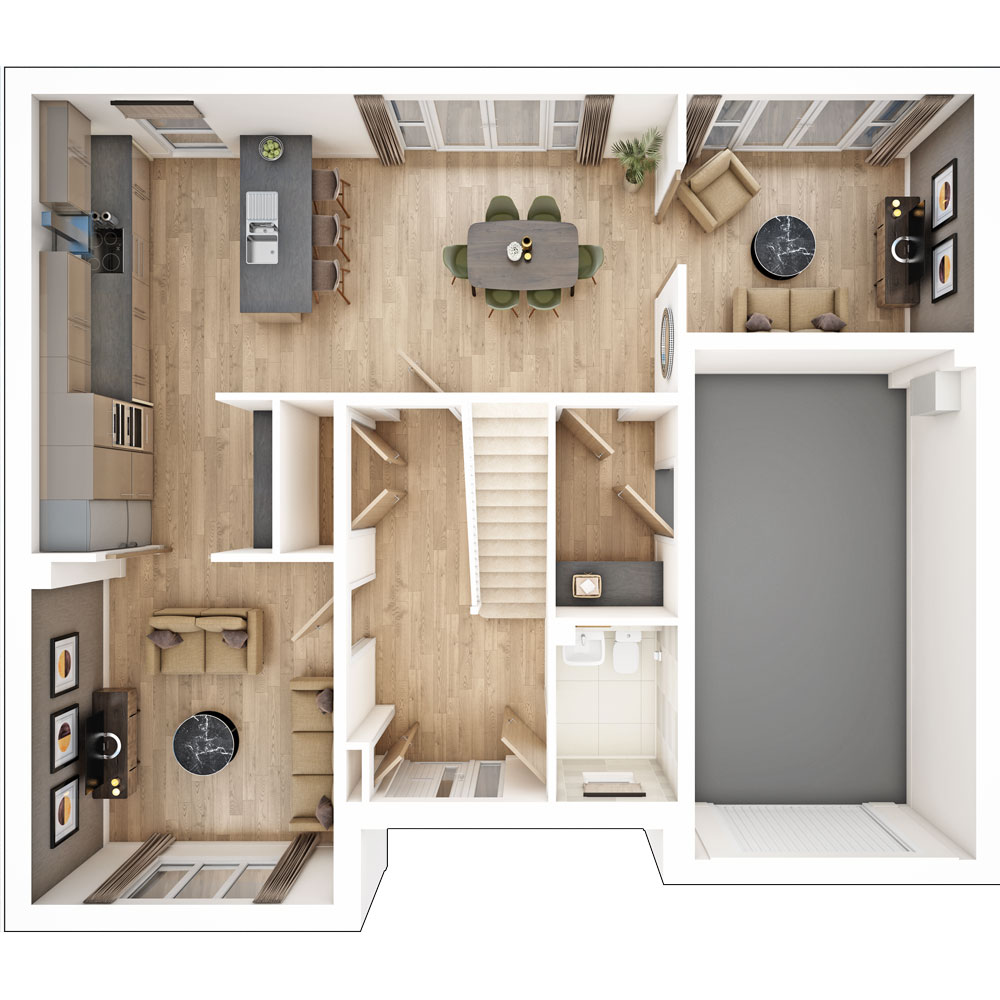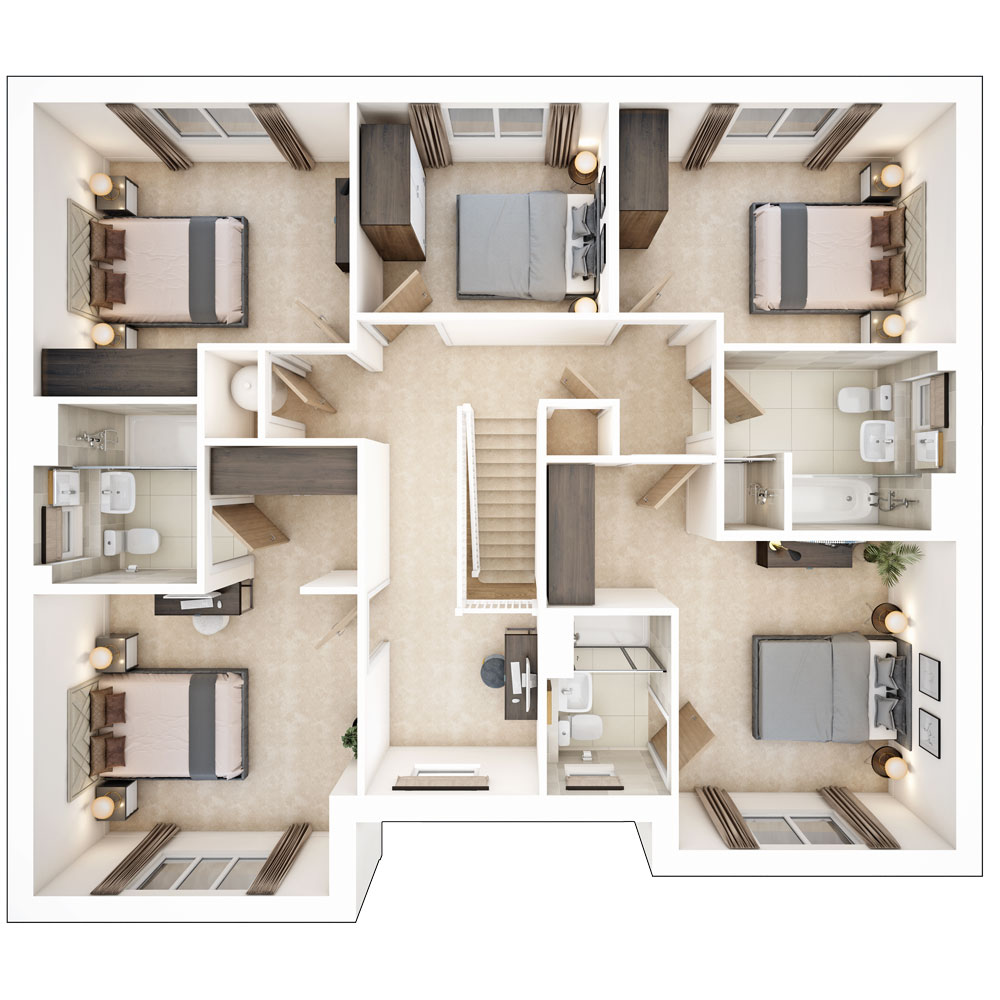Detached house for sale in "The Patterham - Plot 12" at Dover Road, Walmer, Deal CT14
Images may include optional upgrades at additional cost
* Calls to this number will be recorded for quality, compliance and training purposes.
Property features
- With a £25,000 Mortgage Contribution available!
- Integrated appliances, flooring and pre-selected optional extras included
- Open-plan kitchen/dining area with double doors out to the west-facing garden
- Additional family room & separate living room
- Located on a quiet road near open space with a garage & 2 parking spaces
- 5 good-sized bedrooms including 2 bedrooms with an en suite shower rooms
- Bedroom 1 includes a dressing area
- 10 year NHBC warranty
Property description
Mortgage Contribution
-
We could contribute £12,000 towards your mortgage
We want to help you secure your dream home and take some of the financial pressure away in the current economic climate.
That's why we're offering to contribute up to £12,000 towards your mortgage repayments on a new home, which could reduce your monthly mortgage payments by up to £500* a month over two years.
- Terms and Conditions apply. Find out more here.
This charming home is located on a private road towards the entrance of the development, close to areas of green open space. The home boasts a large west-facing garden, an integral garage and 2 parking spaces.
The welcoming entrance hallway leads you through to the open-plan kitchen/dining area, featuring double doors out to the garden, creating a light and airy space for sociable mealtimes with the family. A cosy family room is connected to the open-plan kitchen and can be hidden away behind double doors, providing a perfect space to relax and unwind after a long day. The separate living room offers ample space to unwind and relax in a tranquil space. The ground floor layout is completed by a storage cupboard and downstairs toilet.
Upstairs you will find 5 good-sized bedrooms, including the spacious en suite main bedroom, plus bedroom 2 which also features an en suite shower room. The fifth bedroom is ideal for a child's room or home office, whilst the main bedroom includes a luxurious dressing area. The family bathroom completes upstairs.
Tenure: Freehold
Estate management fee: £197.30
Council Tax Band: Tbc - Council Tax Band will be confirmed by the local authority on completion of the property
Rooms
Ground Floor
- Kitchen-Dining Area (7.72m x 5.49m, 25'3" x 18'0")
- Living Room (4.09m x 3.61m, 13'5" x 11'10")
- Family Area (3.45m x 2.85m, 11'3" x 9'4")
- Bedroom 1 (3.68m x 3.61m, 12'1" x 11'10")
- Bedroom 2 (3.77m x 3.38m, 12'4" x 11'1")
- Bedroom 3 (3.85m x 3.58m, 12'8" x 11'9")
- Bedroom 4 (4.10m x 2.93m, 13'5" x 9'8")
- Bedroom 5 (3.12m x 2.57m, 10'3" x 8'5")
About Wellington Paddocks
Find out how much you can afford
-
Understanding your finances is crucial when it comes to buying a new home. Using the mortgage advice tool from independent mortgage adviser, Threshold, you'll be able to find out what your budget could be, get an indicative guide to your monthly mortgage payments and even find out how much stamp duty you're likely to have to pay.
- Threshold Financial Services Limited (‘Threshold’) provides mortgage advisory and arranging services and is an appointed representative of The Openwork Partnership, a trading style of Openwork Limited who is authorised and regulated by the Financial Conduct Authority. Taylor Wimpey UK Limited (‘Taylor Wimpey’) works independently from Threshold and will not receive a fee if you click on the link. Taylor Wimpey does not engage in financial services activity and is not responsible for any information or advice (including any mortgage and affordability calculators) provided to you by Threshold. If you click on the link and/or are directed to Threshold’s website in any way, you do so at your own risk, and you will be subject to the terms and conditions of Threshold. Taylor Wimpey recommends that you refer to Threshold’s website terms and conditions and privacy policy prior to using the Threshold website. Taylor Wimpey does not endorse nor approve any of the content on the Threshold website. Taylor Wimpey makes no representation, warranty or commitment and shall have no liability or obligation whatsoever in relation to the content or use of, or correspondence with the Threshold website or any transactions completed, any contract entered into by you with Threshold, or any act or omission of Threshold.
Welcome to Wellington Paddocks
Located in Walmer in Deal, Wellington Paddocks will be a brand new community of 85 new homes with areas of open space and a new play area. The development will provide a choice of two, three, four and five bedroom houses, with a range of contemporary designs and flexible living spaces to choose from.
Residents of Wellington Paddocks will benefit from plenty of new open space on their doorstep, including enhanced woodland and habitats for wildlife. A new public play area at the centre of the development will be a fantastic space for neighbours and residents to socialise.
With new footpaths, cycle routes, crossings and a new bus stop planned, residents will be very well connected to the local area. Wellington Paddocks also has great links to surrounding areas via the A258 and Walmer railway station. There’s a variety of shops, amenities and schools nearby too, making it the perfect location for commuters and families. Deal was recently named as a hidden foodie hotspot by the Guardian, so you’ll be spoilt for choice when it comes to restaurants, cafes and delis to visit.
At Wellington Paddocks we have a range of offers designed to help you with the purchase of a new home. Ask our Sales Executive about stamp duty contributions, deposit contributions and other tailored incentives available.
Opening Hours
Monday Closed, Tuesday 10:00 to 17:00, Wednesday 10:00 to 17:00, Thursday 10:00 to 17:00, Friday 10:00 to 17:00, Saturday 10:00 to 17:00, Sunday 10:00 to 17:00
Disclaimer
Terms and conditions apply. Prices correct at time of publication and are subject to change. Photography and computer generated images are indicative of typical homes by Taylor Wimpey.
Property info
For more information about this property, please contact
Taylor Wimpey - Wellington Paddocks, CT14 on +44 7588 767307 * (local rate)
Disclaimer
Property descriptions and related information displayed on this page, with the exclusion of Running Costs data, are marketing materials provided by Taylor Wimpey - Wellington Paddocks, and do not constitute property particulars. Please contact Taylor Wimpey - Wellington Paddocks for full details and further information. The Running Costs data displayed on this page are provided by PrimeLocation to give an indication of potential running costs based on various data sources. PrimeLocation does not warrant or accept any responsibility for the accuracy or completeness of the property descriptions, related information or Running Costs data provided here.
























.png)