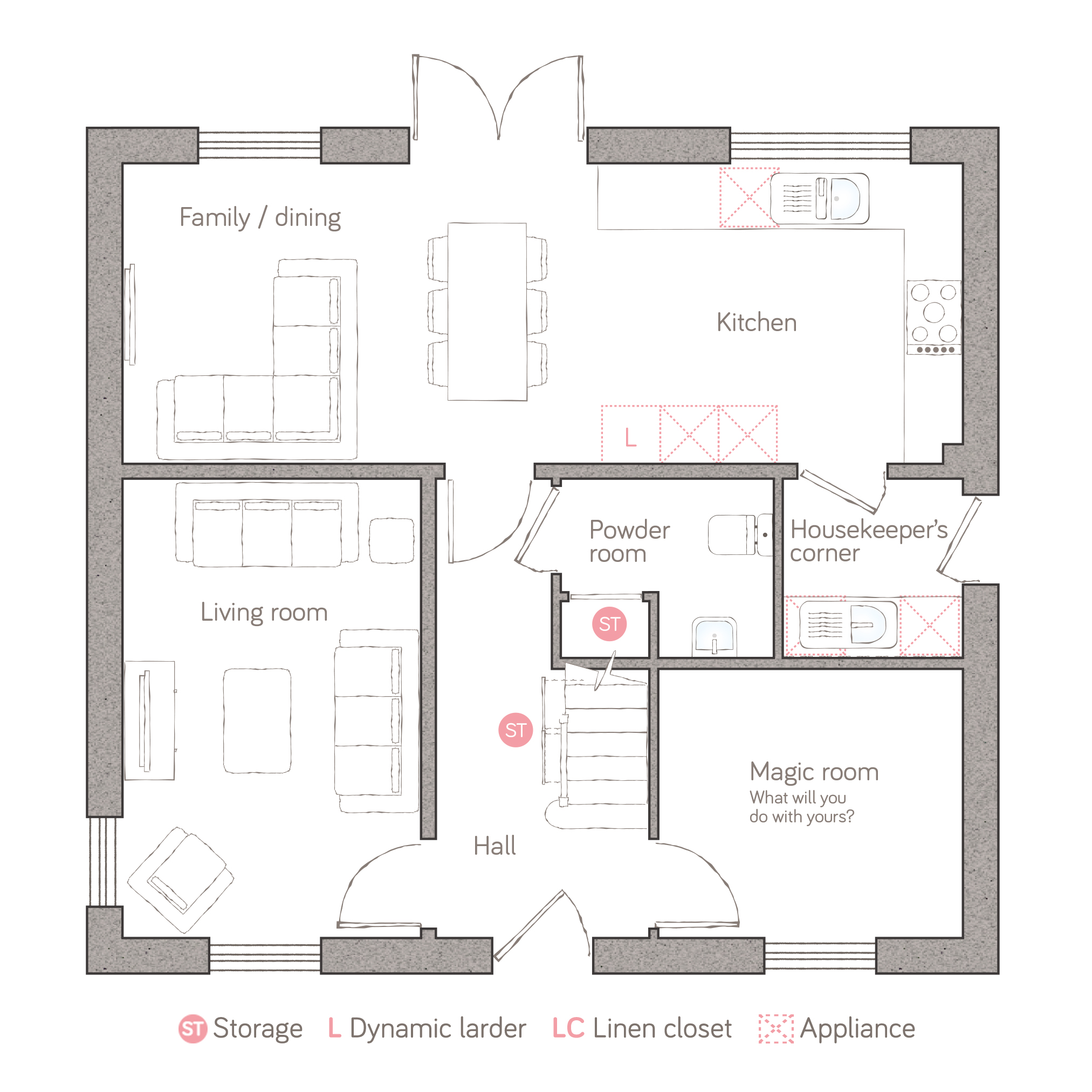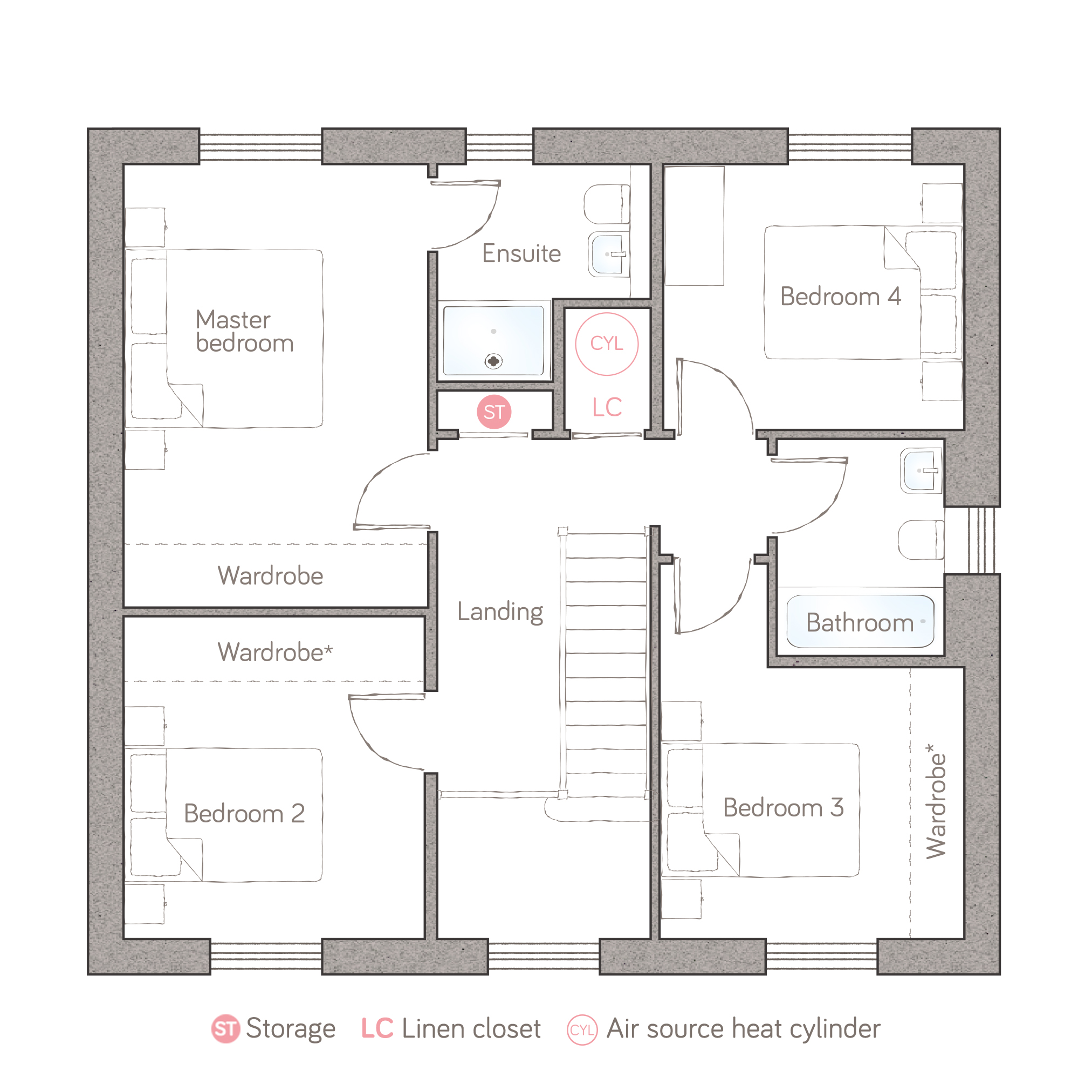Detached house for sale in Rosecott Park, Kilkhampton, Bude EX23
* Calls to this number will be recorded for quality, compliance and training purposes.
Property features
- Modern open kitchen with high-spec smeg appliances & dynamic larder
- Separate housekeeper's corner (utility room) with driveway access
- Ensuite to master bedroom, with 10” monsoon showerhead
- Built-in wardrobe to master bedroom
- CAT6 cabling for ultimate connectivity & ‘smart’ controlled heating system
- Double garage & off-road parking for 2 cars
- South-facing garden, with oversized patio
- Air source heat pump & underfloor heating to ground floor
- Stunning double height entrance hall
- Well-considered storage throughout, including bespoke understairs pull-outs
Property description
Ivy House - Plot 12 is a beautifully built, Georgian-inspired, new home by local homebuilder, bunnyhomes. Huge, high-spec modern kitchen with smeg appliances, housekeeper's corner, classic double doors to south-facing garden, master bed ensuite, plus underfloor heating, well-considered storage, CAT6 cabling, double garage & off-road parking. EPC Rating - tbc. Council Tax Band - tbc.Bramble Lane - The property is situated a short walk from the centre of this self-contained North Cornish rural village supporting a useful range of local amenities including places of worship, village stores, post office, local butchers, primary school and popular local inns, etc. The popular coastal town of Bude is some 5 miles lying amidst the rugged North Cornish coastline famed for its many areas of outstanding natural beauty and popular bathing beaches. The town itself supports a comprehensive range of shopping, schooling and recreational facilities together with its 18-hole links golf course and fully equipped leisure centre etc. The bustling market town of Holsworthy is some 10 miles inland whilst the port and market town of Bideford is some 28 miles in a north easterly direction providing a convenient access to the A39 North Devon link road which connects in turn to Barnstaple, Tiverton and the M5 motorway.<br/><br/><b>Directions</b><br/>Bramble Lane is easy to find in Kilkhampton, on the B3254, East Road just off the A39 that runs between Bude and Barnstaple.
From Bude:
Head north on the A39 and you will enter Kilkhampton. After circa 4.5 miles, turn right onto the B3254 East Road signposted for Launceston and Holsworthy. Bramble Lane is just 200m along this road, on your left.
From Exeter:
On the A30 head for Bude A3079 then A3072. Just before you reach Bude turn right onto the B3254. Keep going towards Kilkhampton and you will see Bramble Lane on your right as you approach the t-junction on the A39.
From Barnstaple:
Follow the A39 towards Bude. When you reach Kilkhampton turn left onto the B3254, East Road signposted for Launceston and Holsworthy. Bramble Lane is just 200m along this road, on your left.
Google pin:
Please note that the bunnyhomes showhome and vib lounge (sales office) are located at Blackberry Lane, just around the corner from Bramble Lane. To get to it from Bramble Lane, from East Lane head back to the A39 and turn right towards Barnstaple. Blackberry Lane is less than half a mile on your right.
Ivy House
A superb family home with highly flexible living space that’s totally future-proofed. Beautifully crafted, with a classic white fully rendered exterior, our Georgian-inspired ivy house features large symmetrical windows of the era and an elegant hand-made porch, it captures the best of traditional home building injected with the essentials of modern-day living.
With CAT6 cabling fitted into all the main rooms, you're super connected. It’s fuelled by the latest technology air source heat pump, with ‘smart’ controlled heating as well as underfloor heating extending throughout downstairs.
Downstairs, the huge, open plan kitchen/diner spans the whole width of the house. This well-considered space is the heart of the home, opening onto the south-facing garden and oversized patio via classic double doors. It’s fitted with high-spec smeg appliances including 75cm induction hob, multifunction oven, built-in extractor, fridge/freezer and dishwasher. The double height entrance (truncated)
Kitchen (12' 2" x 10' 0")
Dining Room (15' 9" x 10' 0")
Living Room (9' 11" x 15' 3")
Magic Room (10' 1" x 8' 11")
Powder Room (7' 1" x 5' 11")
Housekeeper’s Corner (5' 11" x 5' 11")
First Floor Landing
Bedroom 1 (10' 1" x 14' 8")
Ensuite (7' 1" x 7' 2")
Bedroom 2 (10' 0" x 10' 8")
Bedroom 3 (10' 1" x 9' 0")
Bedroom 4 (10' 0" x 8' 9")
Bathroom (6' 2" x 7' 2")
Bunnyhomes Brochures
Please click the link below to find out more -
Property info
For more information about this property, please contact
Bond Oxborough Phillips - Bude, EX23 on +44 1288 358014 * (local rate)
Disclaimer
Property descriptions and related information displayed on this page, with the exclusion of Running Costs data, are marketing materials provided by Bond Oxborough Phillips - Bude, and do not constitute property particulars. Please contact Bond Oxborough Phillips - Bude for full details and further information. The Running Costs data displayed on this page are provided by PrimeLocation to give an indication of potential running costs based on various data sources. PrimeLocation does not warrant or accept any responsibility for the accuracy or completeness of the property descriptions, related information or Running Costs data provided here.
























.png)

