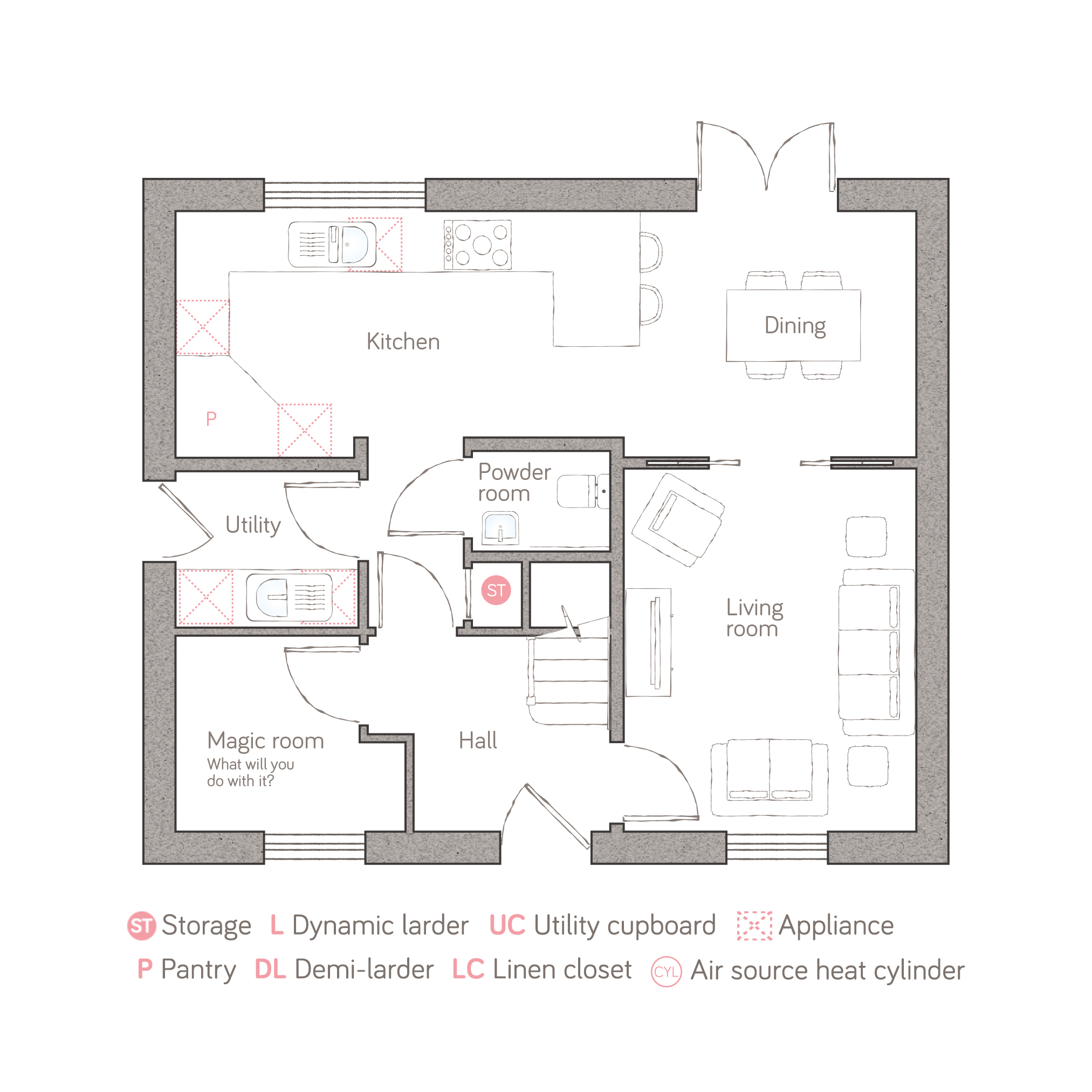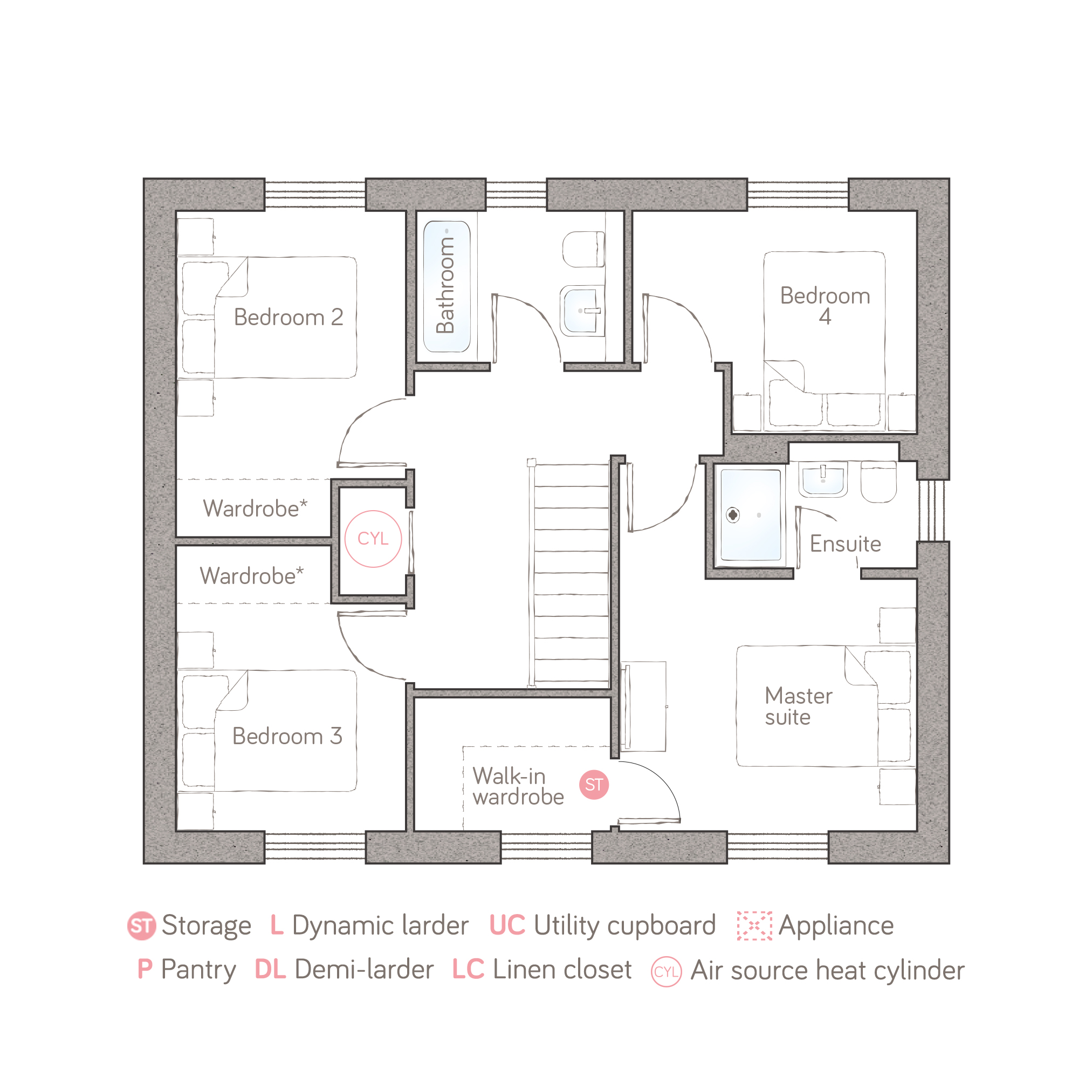Detached house for sale in Kilkhampton, Bude EX23
* Calls to this number will be recorded for quality, compliance and training purposes.
Property features
- For a limited time only, this exclusive offer includes £17,500 worth of upgrades & extras to the kitchen, garage side door & pathway.
- Beautiful village location 5 miles from Bude / beach
- Modern kitchen with high-spec Smeg appliances & dynamic larder
- Spectacular garden room, flexible, additional living space
- Separate utility room
- Doors to garden from kitchen/diner
- Ready-landscaped gardens front & rear with over-sized paved patio to rear
- Ensuite to master bedroom, with 10” monsoon showerhead
- Villeroy & Boch ceramicware
- Air source heat pump & underfloor heating to ground floor
Property description
The Granary is a beautifully built, Georgian-inspired new home by local homebuilder, bunnyhomes. Fabulously laid out with lots of extras as standard. High-spec open plan kitchen/diner, patio doors to garden, magic room, 4 double bedrooms, ensuite & walk-in wardrobe to master bedroom, detached garage with driveway & off-street parking. EPC Rating - tbc. Council Tax Band - tbc.The property is situated a short walk from the centre of this self-contained North Cornish rural village supporting a useful range of local amenities including places of worship, village stores, post office, local butchers, primary school and popular local inns, etc. The popular coastal town of Bude is some 5 miles lying amidst the rugged North Cornish coastline famed for its many areas of outstanding natural beauty and popular bathing beaches. The town itself supports a comprehensive range of shopping, schooling and recreational facilities together with its 18-hole links golf course and fully equipped leisure centre etc. The bustling market town of Holsworthy is some 10 miles inland whilst the port and market town of Bideford is some 28 miles in a north easterly direction providing a convenient access to the A39 North Devon link road which connects in turn to Barnstaple, Tiverton and the M5 motorway.<br/><br/><b>Directions</b><br/>Head north on the A39 and you will enter Kilkhampton after circa 5 miles. Blackberry Lane will be signposted on the right, opposite the turning into North Close.
Entrance Hall
The entrance hall provides access to the kitchen/diner, living room, magic room, utility room, WC and stairs to first floor landing.
Kitchen/Diner (17' 0" x 9' 0")
The kitchen comprises of a range of modern base and wall units with countertops incorporating a Smeg induction hob with extractor over and 1.5 sink/drainer unit with mixer tap. Integrated eye level Smeg oven, dish washer and fridge/freezer. Window and patio doors to rear elevation.
Utility Room
Comprising of a range of base and wall units with space and plumbing for a washing machine and tumble dryer. Door to side elevation.
Living Room (10' 7" x 13' 3")
This light and airy room benefits from a window to the front elevation and sliding doors to kitchen/diner.
Magic Room (8' 4" x 7' 1")
Window to front elevation.
WC (5' 1" x 3' 8")
A low level WC and wall mounted hand was basin.
First Floor Landing
Doors to four bedrooms and bathroom. Storage cupboard.
Bedroom 1 (10' 9" x 13' 4")
Window to front elevation. Walk in wardrobe. Door to ensuite.
Ensuite (7' 5" x 4' 7")
Comprising of a shower cubicle with mains fed shower over, low level WC and wall mounted hand wash basin. Frosted window to side elevation. Chrome heated towel rail.
Bedroom 2 (8' 4" x 11' 9")
Window to rear elevation.
Bedroom 3 (8' 4" x 10' 4")
Window to front elevation.
Bedroom 4 (10' 4" x 8' 1")
Window to rear elevation.
Bathroom (7' 7" x 5' 6")
Comprising of an enclosed panel bath with 10” Monsoon shower and separate hand rinse, low level WC and wall mount hand wash basin. Window to rear elevation.
Garage
Up and over garage door. Side pedestrian door to garden. Double sockets and lights included.
Garden Magic Room (10' 5" x 7' 2")
Situated at the rear of the garage with patio doors to the side elevation. The magic room is perfect for a variety of uses such as a home office, summer house or extra storage.
Outside
The Front of the property is approached via a driveway providing ample parking and access to garage. A gate to side of the property provides access to rear garden which is mainly laid to lawn with a patio area perfect for al fresco dining.
Services
Air source heat pump, with hive controlled heating and underfloor heating throughout downstairs. Mains electric drainage and water.
Bunnyhomes Brochures
Please click the link below to find out more -
Property info
For more information about this property, please contact
Bond Oxborough Phillips - Bude, EX23 on +44 1288 358014 * (local rate)
Disclaimer
Property descriptions and related information displayed on this page, with the exclusion of Running Costs data, are marketing materials provided by Bond Oxborough Phillips - Bude, and do not constitute property particulars. Please contact Bond Oxborough Phillips - Bude for full details and further information. The Running Costs data displayed on this page are provided by PrimeLocation to give an indication of potential running costs based on various data sources. PrimeLocation does not warrant or accept any responsibility for the accuracy or completeness of the property descriptions, related information or Running Costs data provided here.


























.png)

