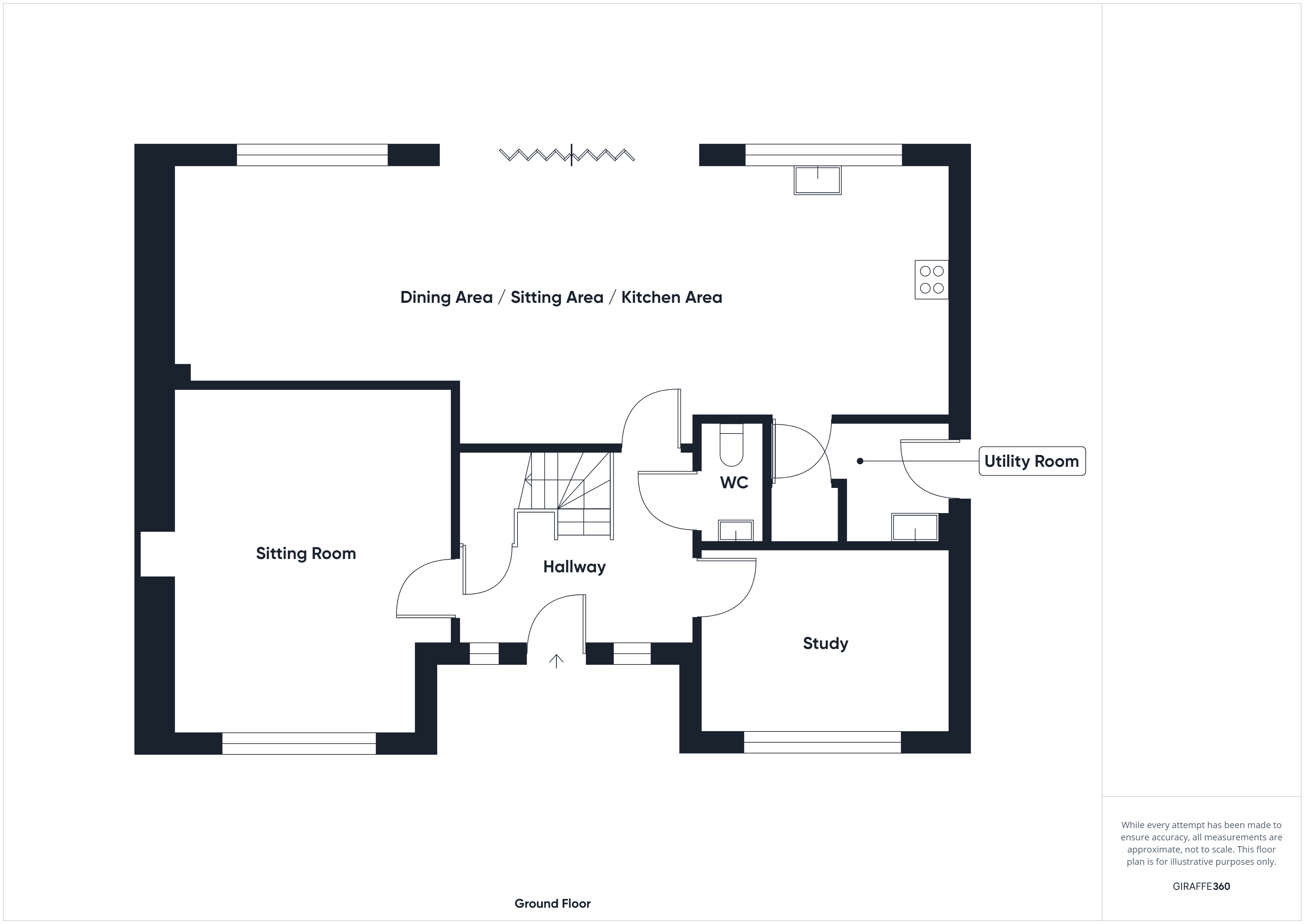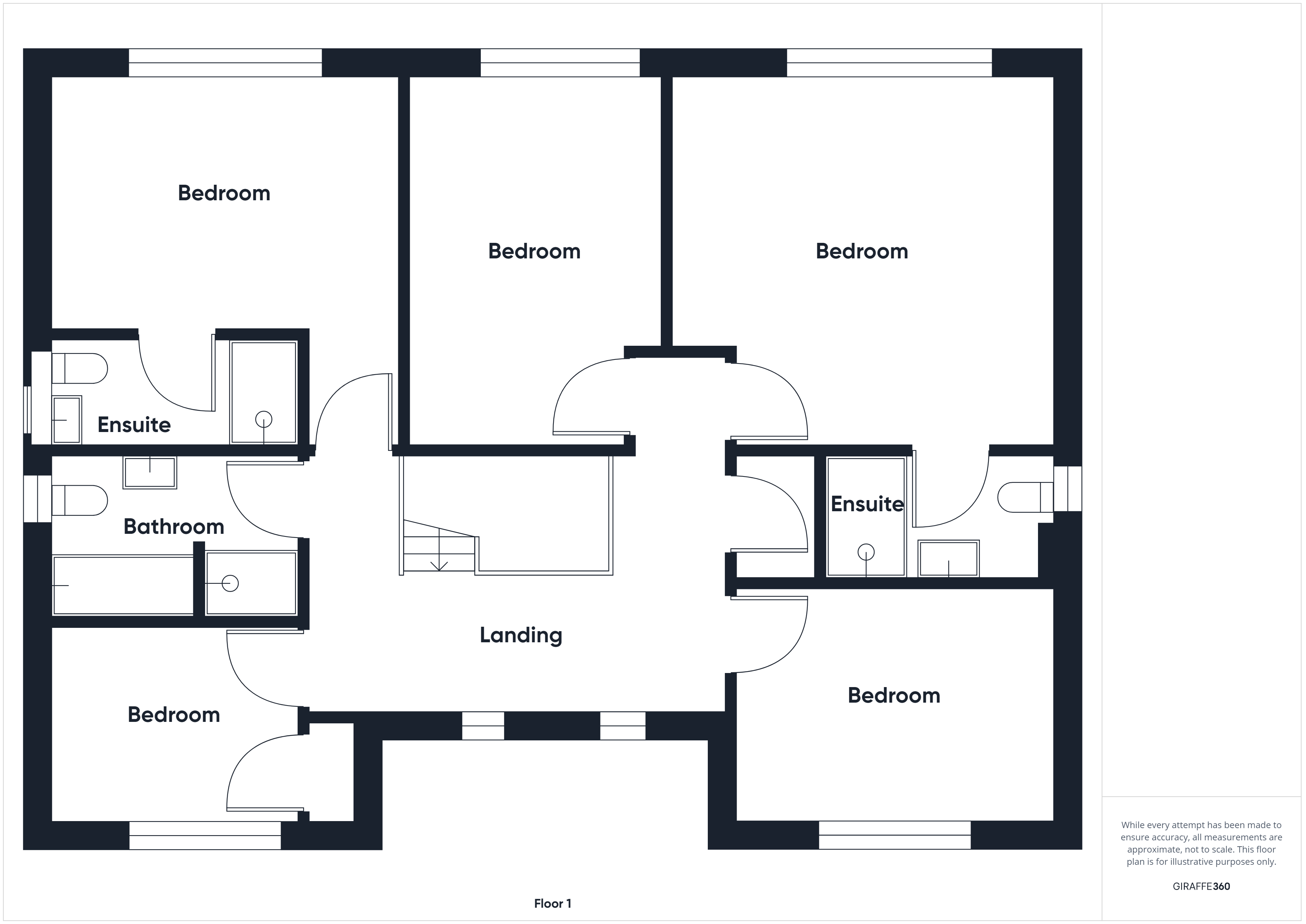Detached house for sale in Lea End, Lea, Ross-On-Wye HR9
* Calls to this number will be recorded for quality, compliance and training purposes.
Property features
- Part Exchange Considered
- Last One Remaining
- Under floor heating to the ground floor
- Luxury Bespoke High Quality Kitchens
- High End Siemens Integrated Appliances
- Open Plan Kitchen/Living/Dining Room
- Two Further Reception Rooms
- 5 Bedrooms, Two with Ensuite Bathrooms
- Family Bathroom
- Detached Double Garage
Property description
Last one remaining. A five double bedroom executive home offering superb, high quality living accommodation, bespoke high end kitchen, two en-suite bathrooms with luxurious fittings along with a detached double garage and spacious gardens. Viewing is essential to avoid disappointment.
Set within the Herefordshire village of Lea. This bustling village has a school, village hall, useful local store, pub, and Indian restaurant. The properties are situated in a convenient location with fast access to regional and national road links including the A40 and M50. The property is extremely well-situated easy access to enjoy the countryside of Herefordshire, Gloucestershire, and the Welsh Borders.
There is good walking in the Malvern Hills and Brecon Beacons along with the thriving Forest of Dean all within easy access. High speed trains can be taken from Ledbury, Gloucester, and Cheltenham railway stations with direct journeys to London Paddington. Schools include Cheltenham College, Cheltenham Ladies College, Kings Worcester, Hereford Cathedral School, Malvern College, The Elms, and The Downs.
The property is approached via:
Superb Reception Hall:
Oak staircase leading up to first floor with deep understairs storage cupboard. Attractive porcelain tiled floor. Two aluminium double-glazed windows to front aspect. Brushed stainless steel power points. Solid Oak door into:
Study: 12'4" x 9'4" (3.76m x 2.84m)
Solid Oak flooring with underfloor heating. Brushed stainless steel power points. Media sockets for TV and broadband. Aluminium double-glazed window to front aspect.
Sitting Room: 17'5" x 13'10" (5.3m x 4.22m)
With large aluminium double glazed window to front aspect. Solid Oak flooring with underfloor heating. Brushed stainless steel power points with media sockets. Raised granite hearth with potential for wood burning stove. Solid Oak door into:
Downstairs WC:
Wall mounted was hand basin with vanity unit and low-level WC with extractor. Attractive porcelain tiled floor with underfloor heating.
Open Plan Kitchen/Living/Dining Area: 39' x 14'2" (11.89m x 4.32m)
A particular feature of this house with the kitchen fitted to a particularly high standard with bespoke range wall and base units with stainless steel handles. Integrated Siemens dishwasher. Siemens induction hob with matching extractor hood over. Built in eye level, Wi-Fi operated convection double oven. Built in larder style fridge/freezer. Central island with storage beneath and breakfast bar. Additional under cabinet pull out shelving. Inset sunken ceramic sink with stainless steel tap. White granite worktops with matching upstands and windowsills. Integrated underfloor heating with porcelain tiles. Aluminium double-glazed windows to rear aspect which creates and lovely light and spacious feel throughout. Triple bi-fold door out to the substantial rear gardens.
From the reception hall, staircase leads to:
First Floor Landing:
Two double glazed aluminium windows to front aspect creating a lovely light and spacious galleried landing with Oak doors to:
Master Bedroom: 14'9" x 14'4" (4.5m x 4.37m)
With large aluminium double glazed window to rear aspect creating a lovely light and spacious double bedroom with brushed aluminium power points. Media sockets. Oak door into:
En-Suite:
Wall mounted wash hand basin with vanity unit. Fitted pebble grey light. Low level WC. Walk in shower with mains pressured shower. Recessed ceiling spotlights. Ladder style heated towel rail. Attractive modern ceramic tiling.
Bedroom 2: 14'1" x 10' (4.3m x 3.05m)
Aluminium double-glazed window to rear aspect. Lovely light and spacious double bedroom with brushed stainless-steel sockets, media sockets. Radiator. Oak door into:
En-Suite:
A fabulous En-suite shower with wall mounted basin with vanity unit. Obscured glazed window to side aspect. Brushed stainless steel shaver point. Ladder style heated towel rail. Walk in enclosed shower cubicle with twin headed shower with fully ceramic tiled surrounds. Tiling to floor and walls.
Bedroom 3: 14'4" x 9'5" (4.37m x 2.87m)
Aluminium double-glazed window to rear aspect with radiator. Brushed stainless steel power points.
Bedroom 4: 12'4" x 9' (3.76m x 2.74m)
Aluminium double-glazed window to the front aspect. Brushed stainless steel power points, media socket. Radiator.
Bedroom 5/Study: 9'11" x 7'10" (3.02m x 2.4m)
Oak door into storage cupboard. Radiator. Brushed stainless steel sockets. Aluminium double-glazed window to front aspect.
Family Bathroom:
Aluminium obscured glazed window to side aspect. Pebble grey fitted wall light. Ladder style heated towel rail. Wash hand basin with vanity unit beneath. Low level WC. Bath with attractive ceramic tiled surrounds. Walk in enclosed shower cubicle with twin headed shower. Underfloor heating.
Outside:
The property is approached via tarmacadam turning area which leads to block paved pathway suitable for two vehicles. Leading to:
Double Garage: 19'2" (5.84m) x 18'8" (5.7m) internally.
Service door to side aspect. Electric roll up and over door. Granite pathway leads to the utility room and around to the front of the property.
Pathway continues around to the rear gardens also accessed via bi-fold kitchen doors. The rear garden is a considerable size which has been turfed. Modern panelled fencing and brick walling. Outside tap and power sockets.
To the front of the property the pathway leads to the front of the property with turfed front gardens.
Directions: From Ross-on-Wye, proceed on the A40 towards Gloucester. Immediately on reaching the village of Lea where the property can be found on the right opposite the village school.<br /><br />
Property info
For more information about this property, please contact
Richard Butler Sales & Lettings, HR9 on +44 1989 493967 * (local rate)
Disclaimer
Property descriptions and related information displayed on this page, with the exclusion of Running Costs data, are marketing materials provided by Richard Butler Sales & Lettings, and do not constitute property particulars. Please contact Richard Butler Sales & Lettings for full details and further information. The Running Costs data displayed on this page are provided by PrimeLocation to give an indication of potential running costs based on various data sources. PrimeLocation does not warrant or accept any responsibility for the accuracy or completeness of the property descriptions, related information or Running Costs data provided here.































.png)

