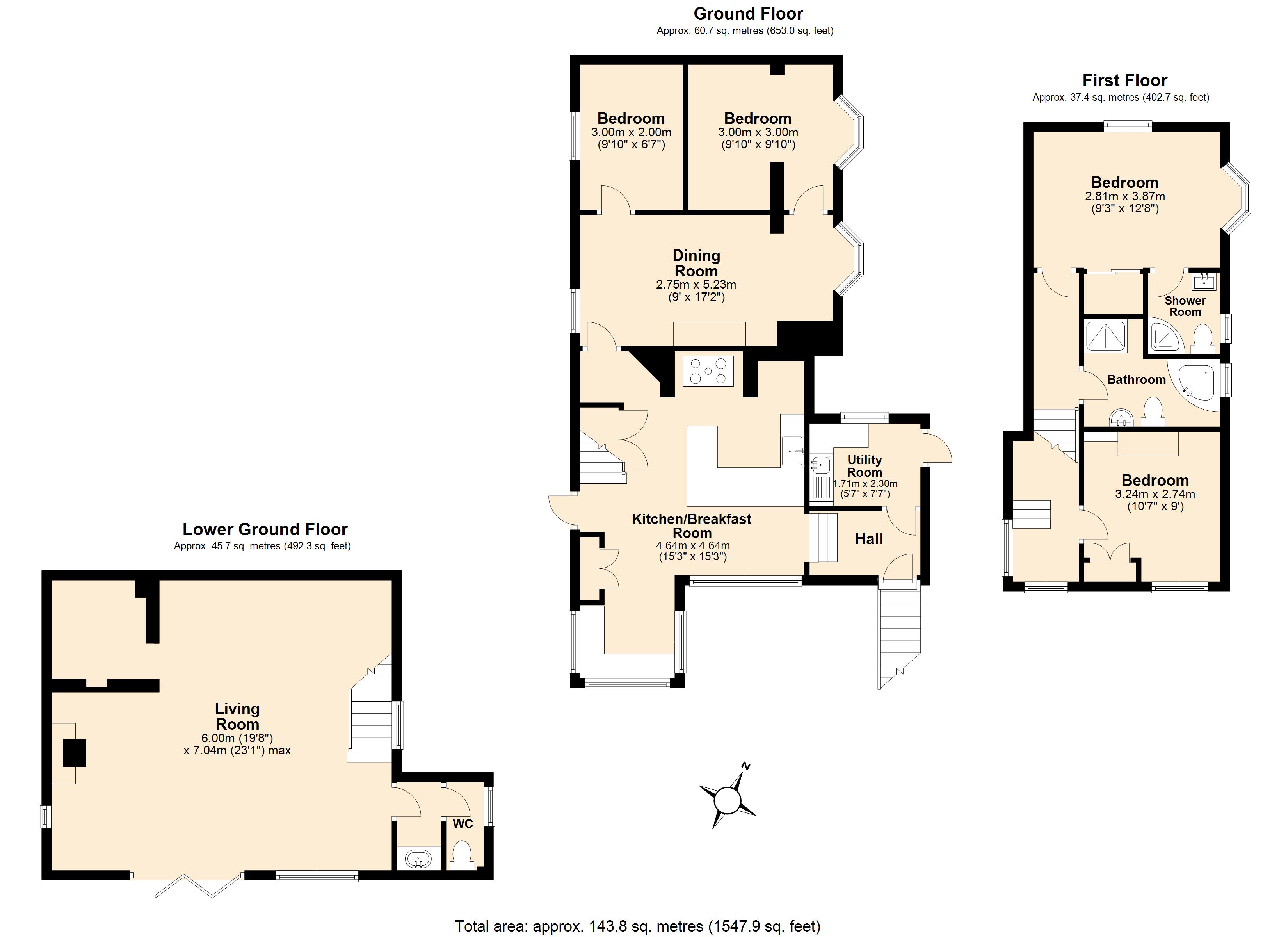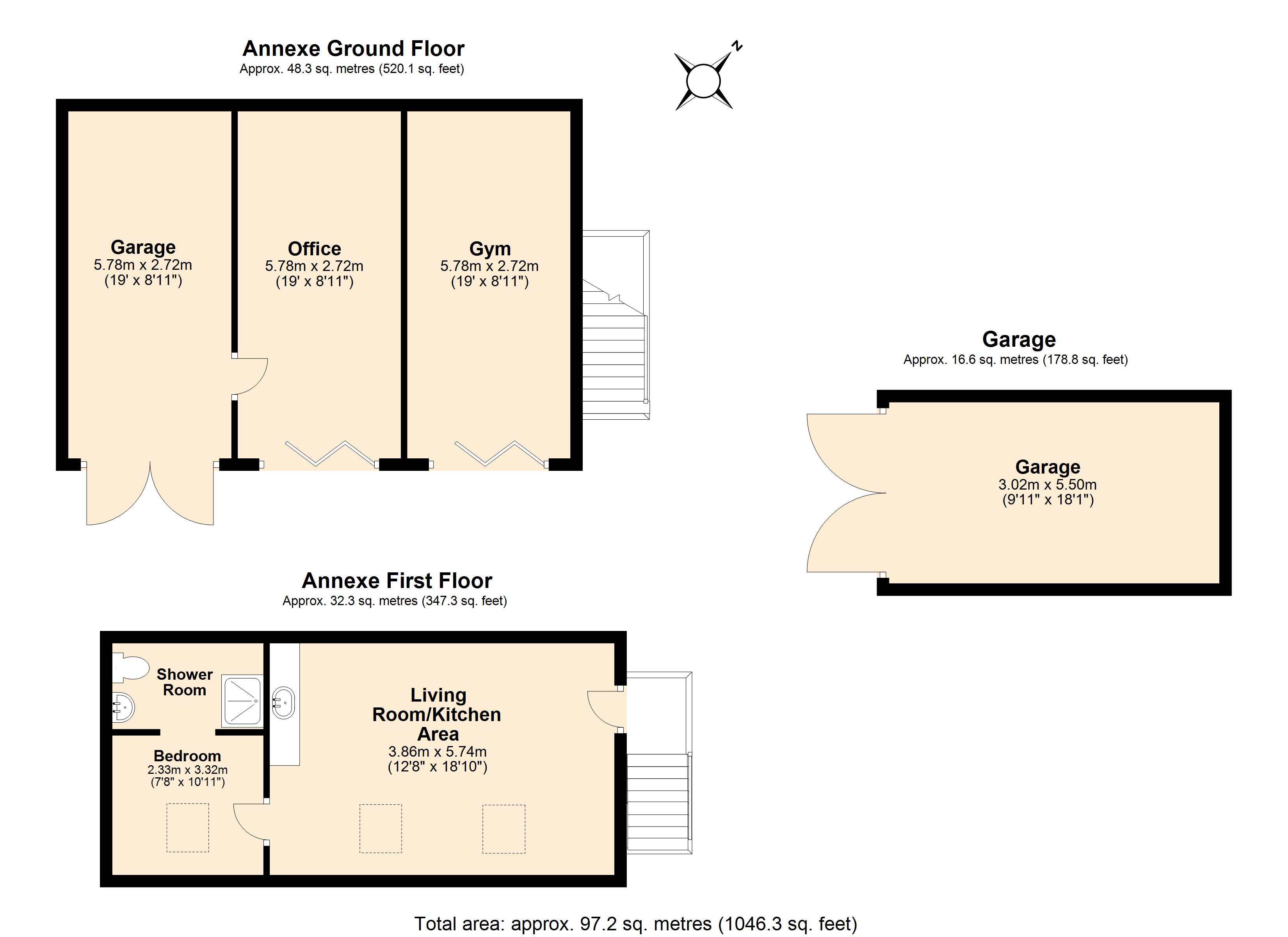Detached house for sale in Lea Bailey Hill, Ross-On-Wye HR9
* Calls to this number will be recorded for quality, compliance and training purposes.
Property features
- No Onward Chain
- Extended Improved Cottage
- Fantastic Views & Rural Position
- Spacious Living Room
- Oak Framed Outbuilding
- Separate Apartment For Income
- Heated Swimming Pool
- Detached Gym & Home Office
- Two Oak Framed Garages
- Considerable Vehicle Parking
Property description
Detached Cottage + Oak Framed Outbuilding + Holiday Apartment + Extensive Garaging & Outbuildings: Country cottage in a wonderful rural setting enjoying far-reaching views. This property has a plot size of approximately 1 acre, offers a detached annexe with gym, home office and potential holiday apartment. There are established gardens, swimming pool, garaging, and parking for several vehicles. Offered with no onward chain - ready for a summer completion!
Sellers Insight:
The Mill House has been a wonderful family home generating fabulous memories, if you have half as good a time as we have, you will be very happy here, Your new home is surrounded by beautiful countryside and has an abundance of wildlife, within the garden and the surrounding woodland - no need to take your car, just open your door and a labyrinth of walks are available for the family, your pet, or even a bike ride for the active family, if not you just may wish to sit in the garden in a location of your choice in the sunshine and enjoy the blissful silence that this location provides, when it gets a little too warm take a dip in your own heated swimming pool.
The surrounding area and village of Lea boasts a primary school, church, post office and provides the most brilliant village shop, they even offer a delivery service if required, please support your local community. Enjoy the peace and tranquillity of The Mill House.
The property is being offered with no onward chain
Overview:
The Mill House is a period country cottage that has been extensively remodelled by its current owners. The main house now offers four bedrooms and two reception rooms, one of which opens onto a large deck that makes the most of those fantastic views over rolling countryside. There is in addition an attractive oak framed building that comprises of a gym and home office (both with full width bi-fold patio doors and open countryside views ) a garage and above, an apartment which is easily a self-contained holiday let, comprising of lounge with kitchen area, bedroom, and en-suite shower room. Set in approximately an acre of grounds, the property benefits from gardens to three sides, being divided into areas of lawn, patio, terracing and a deck. The heated swimming pool is situated close to the timber framed outbuilding and has a paved terrace and once again fantastic countryside views.
Location
The property is nestled in scenic countryside towards the top of Lea Bailey Hill, with excellent walks in almost every direction. One particularly magical landscape to explore is Wigpool Common, a 19-acre nature reserve of heathland jointly maintained by the forestry and Gloucestershire wildlife. Various flora and fauna can be observed over the course of the year and there are numerous local walks that reveal the creatures that reside in this tranquil corner of the Royal Forest of Dean.
The closest village, Lea, features a Church of England Primary School that carries a 'Good' Ofsted rating. There is also an excellent village shop, a church, and a garage. The beautiful market town of Ross-on-Wye is five miles away and offers further amenities. The high street features an assortment of shops, independently owned boutiques, a range of restaurants, welcoming pubs, and various leisure facilities. There are also several supermarkets plus four schools in the town - three primaries and one secondary, all of which boast 'Good' Ofsted ratings. The town is nicknamed 'the jewel of the Wye' and is in the heart of the Wye Valley Area of Outstanding Natural Beauty. As such, the town is a popular spot for tourists, particularly during the summer months. Various companies offer a broad range of outdoor pursuits such as canoeing, kayaking, and stand-up paddle boarding and these showcase the spectacular river. There is also a range of beautiful walks, which take in the stunning countryside around the town.
Property in brief:
On arriving at the property, the first thing you will appreciate is the phenomenal view. A pathway then leads you through the top garden to an oak framed entrance porch, which in turn takes you into the kitchen lobby. The kitchen has a central area, with exposed brickwork, Rangemaster cooker, Belfast type sink and a range of modern wall & base units with under-lighting, feature low-level lighting and granite worktops which also offer a shaped breakfast bar. The other part of the kitchen has matching wall and base units, an integrated dish washer, two pull out larder units and there is built-in storage and space for the fridge/freezer. Throughout here is attractive oak flooring, Steps lead down into a further lobby area that in turn leads to the utility room, with space for appliances and a door leading outside. Continue down the steps and into the spacious living room, where you will find a room made perfect for entertaining. With bi-fold doors that lead you out to the impressively large, decked area, a stone feature fireplace with inset wood burner, oak flooring, a feature alcove that is used as a bar, and even a separate cloakroom and WC. In all the living room offers wonderful views and character features, making for a great space to be enjoyed at any time of the year.
Another set of steps lead up from the kitchen into the staircase hall and on to a separate dining room, with features such as exposed stone walling and open fireplace, oak flooring, and dual aspect windows. From here there are doors that lead to two double bedrooms, both of which have wonderful views over the gardens. Continue up the wooden staircase and a mid-floor landing leads to another double bedroom, once again with fine views, a corner fireplace, and fitted wardrobe. The top landing corridor then leads to the family bathroom (with shaped bath, separate shower, cubicle WC, and vanity unit) and to the master bedroom. This room has some great character with a vaulted ceiling and two shaped feature windows, one being made from stained glass. In addition, there are fitted wardrobes and an en-suite shower room. The property benefits from a full oil-fired central heating system, with new Combi boiler installed in July 2023
Outside:
Outbuildings:
The oak framed building has been cleverly designed for multiple use. The current owners have it arranged as follows. The first part found on the left, is a garage/store with double doors, the midsection is used as a home office and has bi-fold doors, ceiling lighting and a radiator. The right-hand section has been used as a spacious home gym, again with bi-fold doors, lighting, and heating. To the first floor and approached via an external staircase, is the well-presented and contemporary guest accommodation and potential holiday let. The first part of this studio is a living room (with dual Velux windows and inset ceiling lighting, a kitchen area with base units and a sink), and then leading to a double bedroom with en-suite shower room (again with Velux windows and inset lighting). In all a most valuable addition to the property and being attractive in its design with many exposed timbers.
Further to the above, there are two oak framed open fronted structures for multiple uses and a separate wood store.
Gardens & Grounds:
The air-source heated swimming pool has the most fantastic views and is situated conveniently close to both the house and to the outbuilding. Plenty of space on the terrace for those sun loungers!
The first part of the grounds features a driveway for 3-4 cars and a detached wooden car garage, there is then a five-bar gate that leads down to further parking and easily able to accommodate a motor home or similar. There are initially two areas that are laid to lawn, turning then to patio/terracing, before going back to lawn once you have passed the house. At the bottom of the rear garden there is a large flat grassed area, perfect for family ball games. Throughout you are constantly drawn to the fantastic far-reaching views and to the surrounding idyllic countryside.
General / Services:
Mains electricity and water. Septic tank and oil-fired central heating. Fibre-broadband. Council tax band F Forest of Dean Council.
Directions:
W3W:///fatigued.opposing.acoustics
From Ross on Wye. Take the A40 heading east towards Weston under Penyard, continue through Weston Under Penyard, past Ryeford then turning right towards Drybrook and Cinderford. Follow this road for 1⁄2 mile and turn right into Hoovers Lane. At the end of Hoover Lane turn right again and follow this road for approximately 1 mile where you will find a sign and right-hand turn for Lea Bailey Hill. After taking this turn, continue along the lane until reaching The Mill House on your left-hand side.
Ross on Wye- 5 Miles
A40 - 1 1/2 miles
Hereford - 20 miles
Gloucester- 15 Miles
Newport/M4 - 40 miles
M50 - 6 miles
Property info
For more information about this property, please contact
Hamilton Stiller Estate Agents, HR9 on +44 1989 569044 * (local rate)
Disclaimer
Property descriptions and related information displayed on this page, with the exclusion of Running Costs data, are marketing materials provided by Hamilton Stiller Estate Agents, and do not constitute property particulars. Please contact Hamilton Stiller Estate Agents for full details and further information. The Running Costs data displayed on this page are provided by PrimeLocation to give an indication of potential running costs based on various data sources. PrimeLocation does not warrant or accept any responsibility for the accuracy or completeness of the property descriptions, related information or Running Costs data provided here.


































.png)

