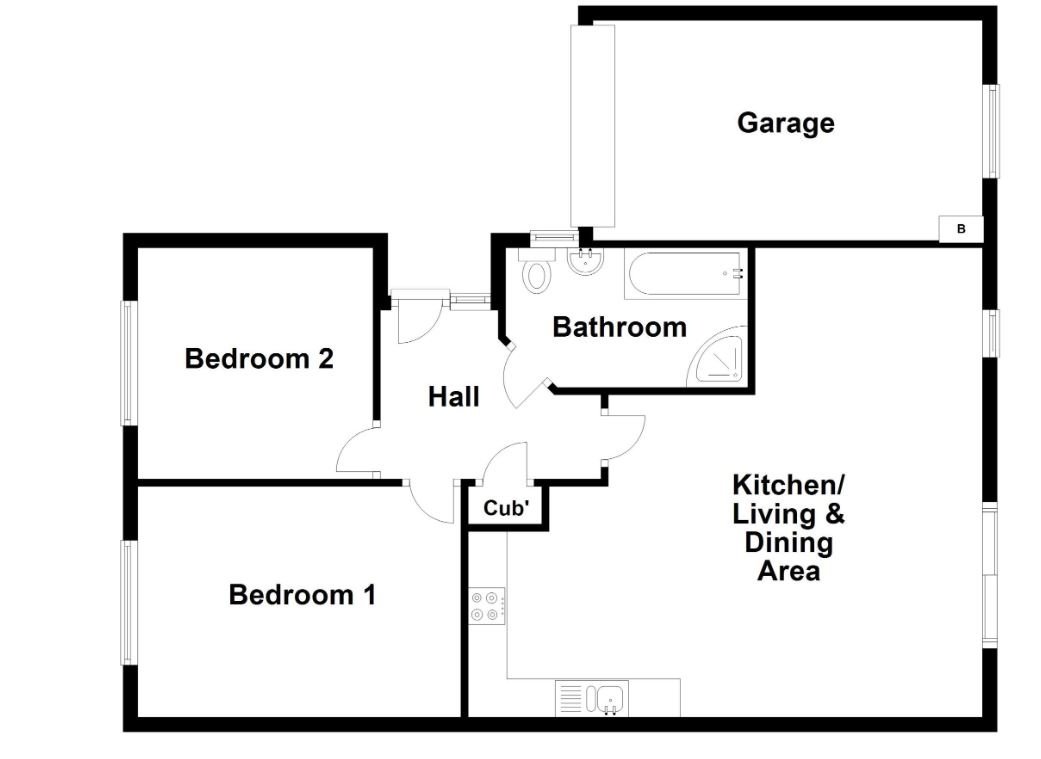Bungalow for sale in Lyndhurst Avenue, Broadmoor, Kilgetty SA68
* Calls to this number will be recorded for quality, compliance and training purposes.
Property features
- New Build Detached Bungalow
- 2 Double Bedrooms 1 Bathroom
- Open Plan Living Space
- Off Road Parking & Integral Garage
- Oil Fired Central Heating, pv Solar Panels
- Finished To A Very High Specification
- Peaceful Cul-De-Sac Location
- Within Easy Reach Of Local Amenities
- Will Benefit From 10 Year NHBC Warranty
- EER - B
Property description
The property
Chandler Rogers are delighted to present for sale 19 Lyndhurst Avenue; the latest development by the renowned local firm A J Collins (Building Contractors) Ltd. An architect designed, stylish, new build two bedroom detached bungalow situated in a peaceful cul-de-sac in the popular village of Broadmoor, within easy reach of the local amenities in Kilgetty. The accommodation comprises Entrance Hall, open plan Lounge/Kitchen/Dining Area (which opens onto a paved patio), Two Double Bedrooms and a Family Bathroom. Externally there is an integral garage and off road parking for two cars on a brick paved driveway, there is also a low maintenance garden mostly laid to lawn with a paved patio area at the rear of the house. The property benefits from oil fired heating, an array of six pv solar panels, sprinkler fire suppression system, and uPVC double glazing throughout, and is finished to a very high specification. The bungalow will also benefit from a 10 year NHBC Warranty.
Hall
Enter through composite door with frosted pane and sidelite into Hall. Doors to all room. Door to large closet with integral shelving housing inverter and pv system for the solar panels, and controls for the fire alarm and sprinkler fire suppression system.
Lounge/Kitchen/Diner - 7.01m x 6.4m (23'0" x 21'0")
L shape open plan living space with south facing window to the side and large sliding glazed patio doors to the rear giving access to the garden. Ample space for lounge and dining suites. Loft hatch.
Kitchen Area
Fitted kitchen suite from Classic Kitchens with a range of wall and base units with matching oak worktop. Composite sink and drainer with mixer tap over. Integral four ring electric hob and oven with extractor over with tempered glass splashback. Space and connection for washing machine, dishwasher, and upright fridge freezer.
Bedroom 1 - 4.39m x 3.15m (14'5" x 10'4")
Window to front. TV point.
Bedroom 2 - 3.2m x 3.15m (10'6" x 10'4")
Window to front. TV point.
Family Bathroom - 2.31m x 2.01m (7'7" x 6'7")
Frosted window to side. Fitted with contemporary suite comprising WC, wash hand basin in vanity unit, double ended bath with mixer tap, and mains shower in separate glazed enclosure. Fully tiled walls and floor. Heated towel rail. Extractor.
Externally
The property is approached from the front over a block paved driveway which provides off road parking for two cars and leads to the integral Garage. A paved pathway continues to either side of the property giving access to the low maintenance garden at the rear, which is mostly laid to lawn with a sunny paved patio accessed from the Lounge; the perfect spot for al fresco dining and relaxing.
Garage - 5.03m x 3m (16'6" x 9'10")
Up and over door to front. Window to rear. Worcester oil fired boiler.
Property Information
We are advised the property is Freehold.
Mains power and drainage. Oil fired central heating.
An array of 6 fully owned pv solar panels.
Hard wired fire alarm and sprinkler system.
The property is of standard construction, and will benefit from a 10 year NHBC Warranty, to be registered upon sale.
Directions
Leave Tenby and head north on the A478 through Wooden and into Pentlepoir. Continue to the second filling station (The Old Pump) and turn immediate left into Templebar Road. Follow this road to the end and turn right. At the traffic lights proceed straight across and continue for about a quarter of a mile. Take a left hand turn into Lyndhurst Avenue. No 19 will be on the left at the cul-de-sac, as indicated by our For sale board.
Property info
For more information about this property, please contact
Chandler Rogers, SA70 on +44 1834 487941 * (local rate)
Disclaimer
Property descriptions and related information displayed on this page, with the exclusion of Running Costs data, are marketing materials provided by Chandler Rogers, and do not constitute property particulars. Please contact Chandler Rogers for full details and further information. The Running Costs data displayed on this page are provided by PrimeLocation to give an indication of potential running costs based on various data sources. PrimeLocation does not warrant or accept any responsibility for the accuracy or completeness of the property descriptions, related information or Running Costs data provided here.






























.jpeg)
