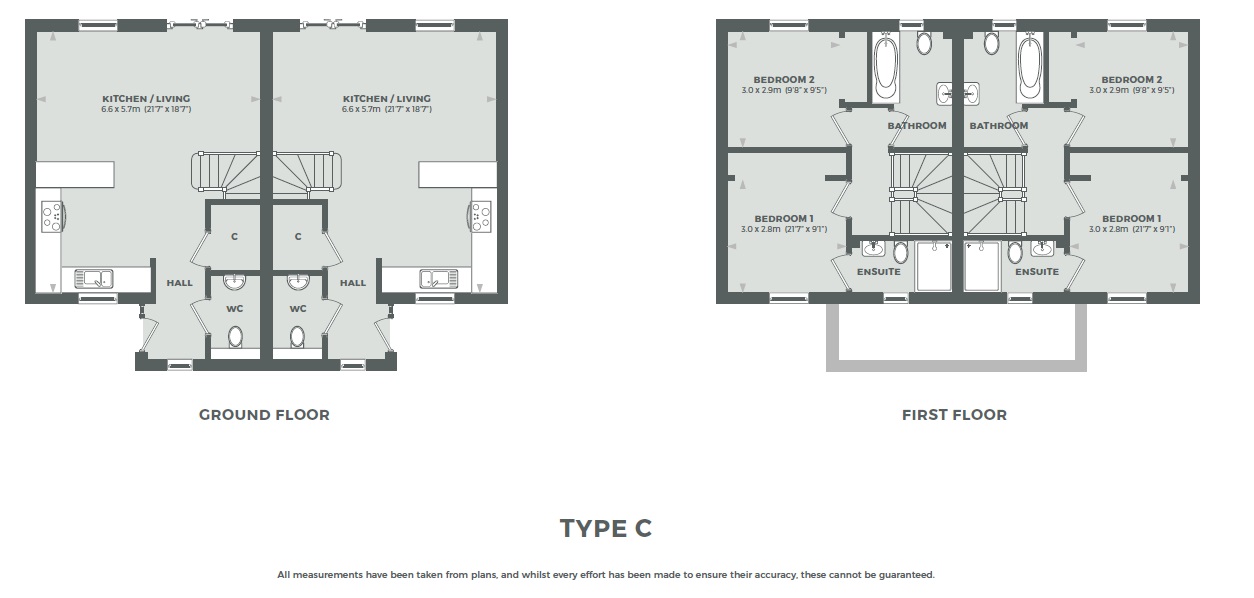Semi-detached house for sale in Barley Park, Begelly, Kilgetty, Pembrokeshire SA68
* Calls to this number will be recorded for quality, compliance and training purposes.
Property description
Are you looking for a new home that is both warm, and energy efficient? One that uses technology and high quality materials, and yet costs much less to run than a traditional home or standard new build? Then you are looking at the right property. This high specification home offers all the modern comforts with a great energy efficiency.
We are proud to introduce the highly anticipated and impressive Barley Park – an architect designed development of high quality energy efficient 2,3 and 4 bedroomed homes, tailored to the way that you live.
Each home incorporates the latest innovations to reduce energy consumption including new generation solar panels, extremely high levels of insulation, a maintenance free air source heat pump system with underfloor heating, triple glazed windows, a mvhr heat recovery system and an electric car charging point. More impressively, each house also has a large capacity battery storage system which allows you to buy and store cheaper off peak power at night to use during the days when the solar is poor and your energy needs are high. As a result of these fantastic features, the homes at Barley Park will have an EPC rating of A which is the highest possible rating, and many of the systems will be integrated and can be controlled simply at home or conveniently by mobile App.
Houses at Barley Park showcase modern design and materials, and each home will also have a much larger than average private outside space to enjoy, in addition the landscaped and managed communal green spaces, as well as the footpaths, coastline and countryside of Pembrokeshire.
New-Homes
Predicted Running Costs
Thermal engineers have forecast that a 4 bedroom home on Barley Park will cost around £850 per year to run in terms of heating, lighting and power. Of course, every home and family has different needs, but these costs are much lower than a traditional home or standard new build, leaving you more money to spend on enjoying your free time.
Internal Layout
The Type C - An attractive 2 bedroom semi-detached house with a practical yet spacious layout. On the ground floor, you will find a beautifully presented open plan kitchen/lounge with patio doors leading to the patio and rear garden which is perfect for entertaining, a cloakroom / WC & storage cupboard. The first floor includes two double bedrooms which both benefit from the added luxury and convenience of en-suite bathrooms, making the house ideal for both families and guests.
Specifications
All buyers will have the opportunity to make this property their own by choosing the final touches in designing and specifying your own kitchen, and choosing tiles and flooring in the wet areas. Buyers can also choose to personalise other elements of finish and specification, which can be discussed and quoted individually.
Certification
All homes will come with 10 year icw warranties, and the highest possible EPC ratings.
Completion Dates
All homes are scheduled to be built and complete in 2023/early 2024 - contact us for plot specific timescales. Reservations now being taken please contact us for more details.
Location
Situated on a well presented and exclusive site within the village of Begelly less than 6 miles from the popular resort and harbour town, Tenby. The site has a low density of housing with only 21 x homes and is surrounded by trees on 3 x sides which ensures both privacy and an open layout. The site is conveniently located on a no through road within the village, but has great access to the main roads and local commuter routes.
The site road will be maintained by a management company where each property will have a share and contribute a small annual fee.
Property info
For more information about this property, please contact
John Francis - Tenby, SA70 on +44 1834 487000 * (local rate)
Disclaimer
Property descriptions and related information displayed on this page, with the exclusion of Running Costs data, are marketing materials provided by John Francis - Tenby, and do not constitute property particulars. Please contact John Francis - Tenby for full details and further information. The Running Costs data displayed on this page are provided by PrimeLocation to give an indication of potential running costs based on various data sources. PrimeLocation does not warrant or accept any responsibility for the accuracy or completeness of the property descriptions, related information or Running Costs data provided here.

















.png)
