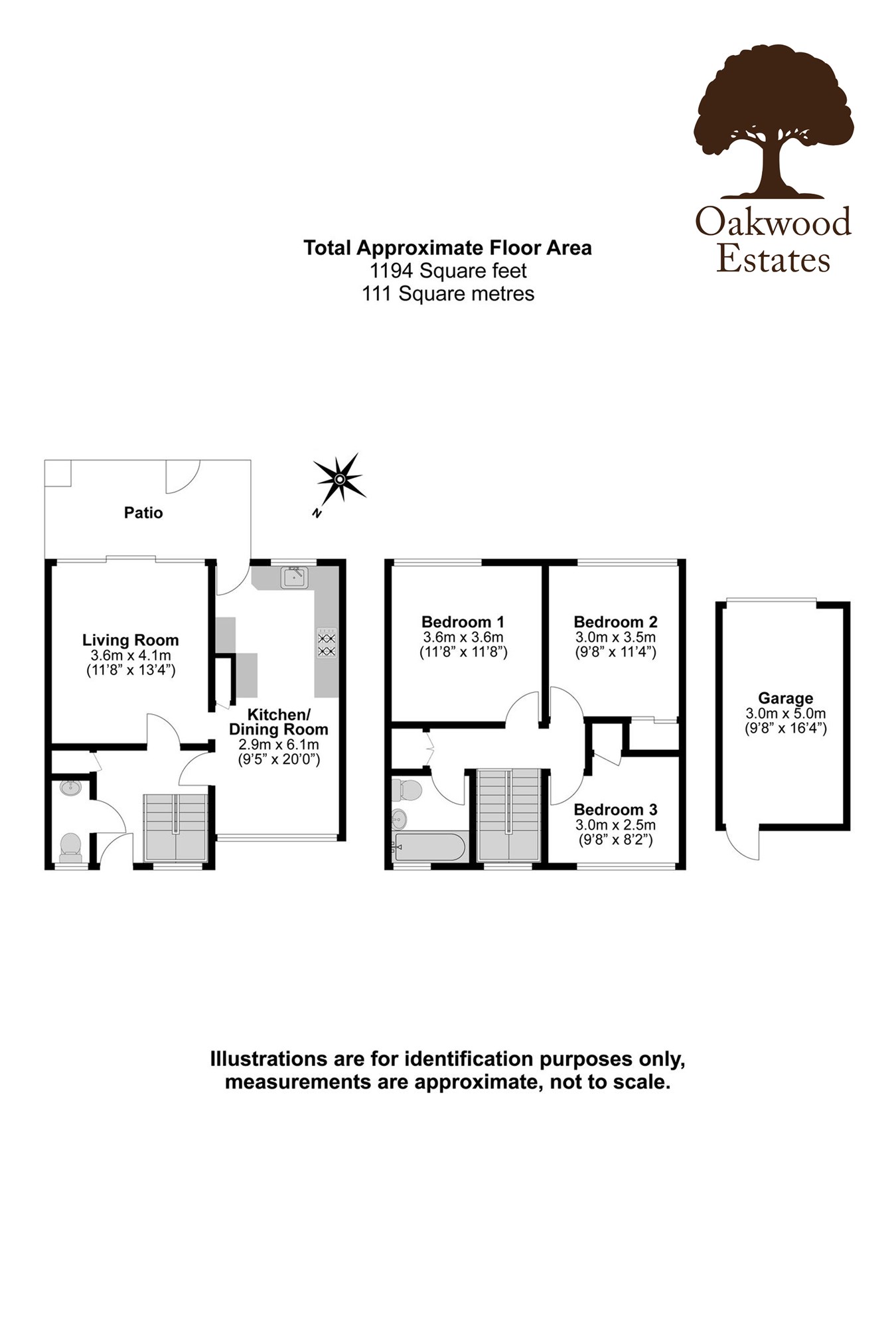End terrace house for sale in Dutton Way, Iver SL0
* Calls to this number will be recorded for quality, compliance and training purposes.
Property features
- Freehold
- Council tax band D (£2,176 p/yr)
- No Chain
- Three Bedrooms
- Garage
- Enclosed Rear Garden
- Close to amenities/schools
- Great Transport Links
- Potential to extend (S.T.P.P)
- Great school catchment
Property description
Upon entering the property, you'll find yourself in the main entrance hallway, a central hub that provides access to various areas of the home. The hallway includes a staircase leading to the first floor, access to a convenient WC, the welcoming Living Room, Kitchen/Dining Room, and fitted storage. The cloakroom, with a window overlooking the front aspect, is equipped with a low-level WC and a hand wash basin. The spacious living room measures 11'8" x 13'4", offering sliding doors that lead out to the garden, ample room for a large sofa, and boasts beautiful hard wooden flooring. The Kitchen/Dining Room, spanning 9'5" x 20', features a front-facing window, providing plenty of space for a dining table and chairs. On the kitchen side, there's a rear garden-view window, a combination of wall-mounted and base kitchen units, integrated appliances including a four-ring gas hob, oven with an extractor fan above, stainless steel sink with a mixer tap, and room for a washing machine, dryer, and dishwasher. Additionally, there's a convenient door leading to the rear garden.
Moving on to the first floor, you'll discover three inviting bedrooms and the family bathroom. Bedroom one, sized 11'8" x 11'8", offers a rear-facing window, accommodating a king-size bed, bedside tables, wardrobe space, and carpeted flooring. Bedroom two, measuring 9'8" x 11'4", features a rear aspect window, space for a double bed, bedside tables, a built-in wardrobe, and plush carpeting underfoot. Bedroom three, measuring 9'8" x 8'2", enjoys a front-facing window, perfect for a single bed and includes a built-in wardrobe. The family bathroom, equipped with a frosted front-facing window, features a bath, sink, and a low-level WC, providing essential amenities for daily living.
Front Of House
At the front of the property, you'll find a pathway that guides you to the front door, a charming front lawn adorned with a stunning magnolia tree, and another grassy area extending along the side of the property.
Rear Garden
The back garden boasts a spacious covered patio area, perfect for entertaining guests. It is predominantly covered in a lush green lawn, adorned with well-established plants and trees. Additionally, there's a pathway leading to the garage, a shed, and a convenient gate.
When you glance back at the property, you'll notice the immense potential for a ground-floor extension, pending approval from the relevant planning authorities
Tenure
Freehold
Council Tax Band
Council tax band
D (£2,176 p/yr)
Plot/Land Area
0.05 Acres (186.00 Sq.M.)
Mobile Coverage
5G voice and data
Internet Speed
Ultrafast
School Catchment
Iver Infant School and Nursery
Iver Junior School
The Chalfonts Community College
Burnham Grammar School
Beaconsfield High School
John Hampden Grammar School
Plus many more.
Transport Links
Iver Rail Station - 0.87 miles
Langley (Berks) Rail Station - 1.57 miles
Uxbridge Underground Station - 2.29 miles
Heathrow Terminal - 3.53 miles
Denham Rail Station - 4.05 miles
Local Area
Iver Village is a quaint and charming village located in Buckinghamshire, England. It is situated just off the M4 and M25 motorways, providing excellent transport links to London and other parts of the country. The village itself has a rich history and boasts several local amenities, including shops, restaurants, and pubs. There are also several schools in the area, making it an ideal location for families. Additionally, the village is within close proximity to the picturesque Colne Valley Regional Park and Black Park Country Park, offering stunning natural landscapes and recreational opportunities.
Property info
For more information about this property, please contact
Oakwood Estates, SL0 on +44 1753 903867 * (local rate)
Disclaimer
Property descriptions and related information displayed on this page, with the exclusion of Running Costs data, are marketing materials provided by Oakwood Estates, and do not constitute property particulars. Please contact Oakwood Estates for full details and further information. The Running Costs data displayed on this page are provided by PrimeLocation to give an indication of potential running costs based on various data sources. PrimeLocation does not warrant or accept any responsibility for the accuracy or completeness of the property descriptions, related information or Running Costs data provided here.






























.png)
