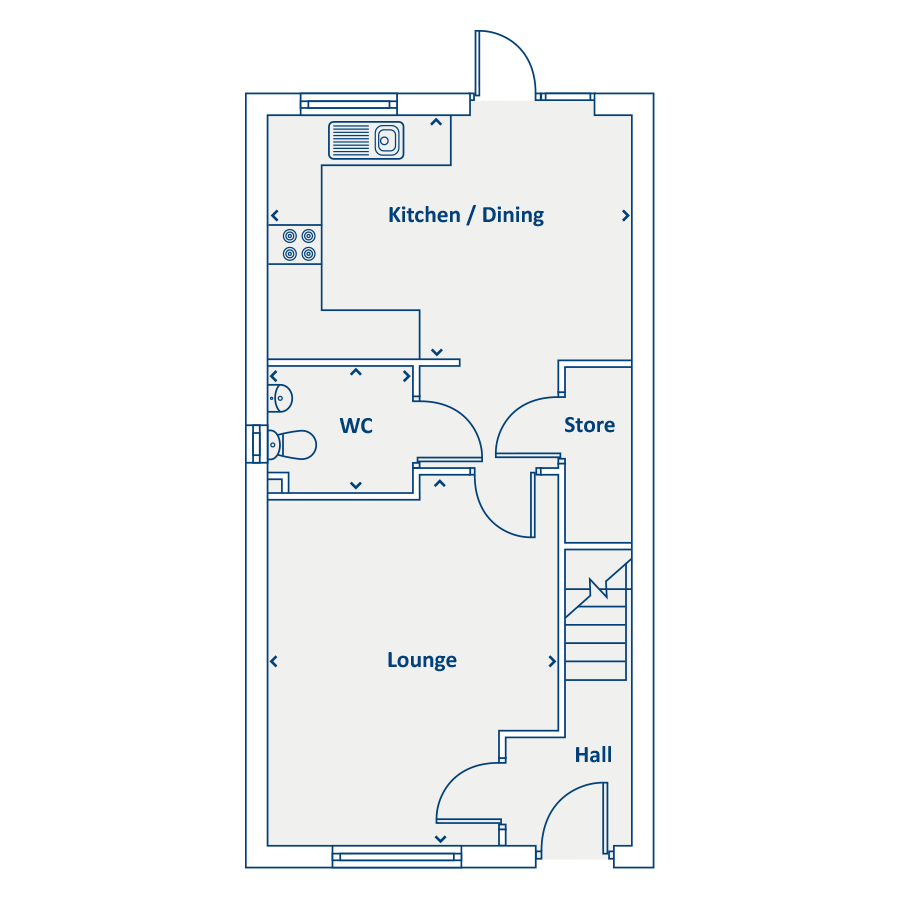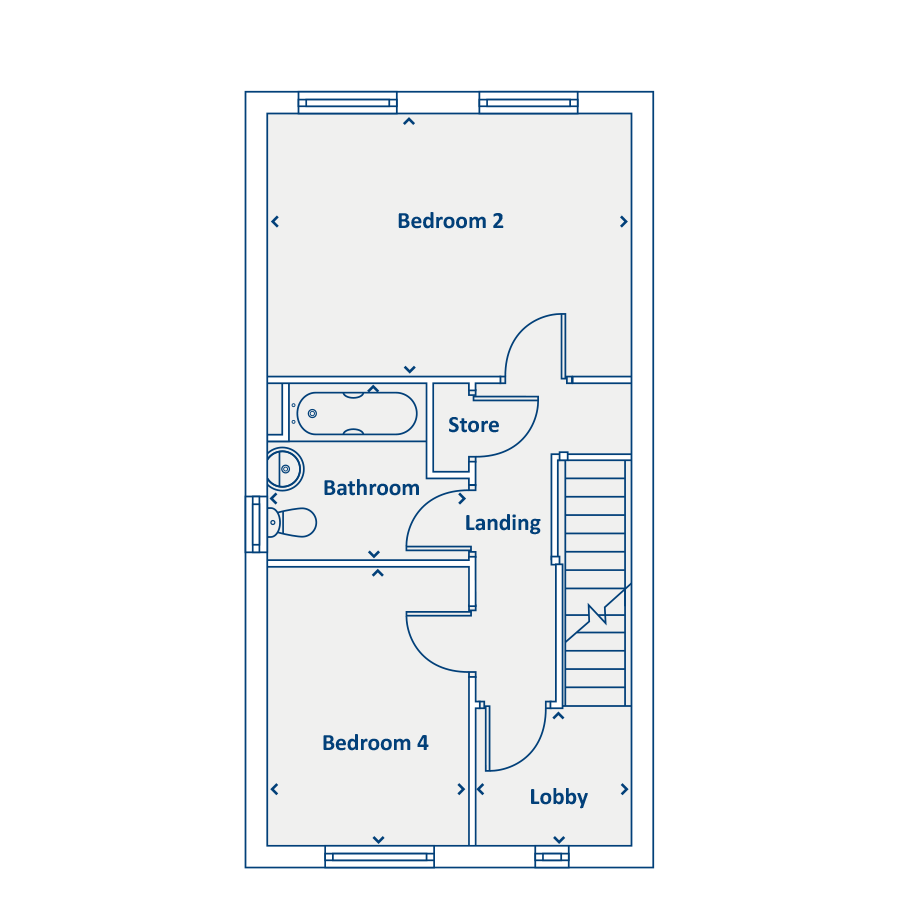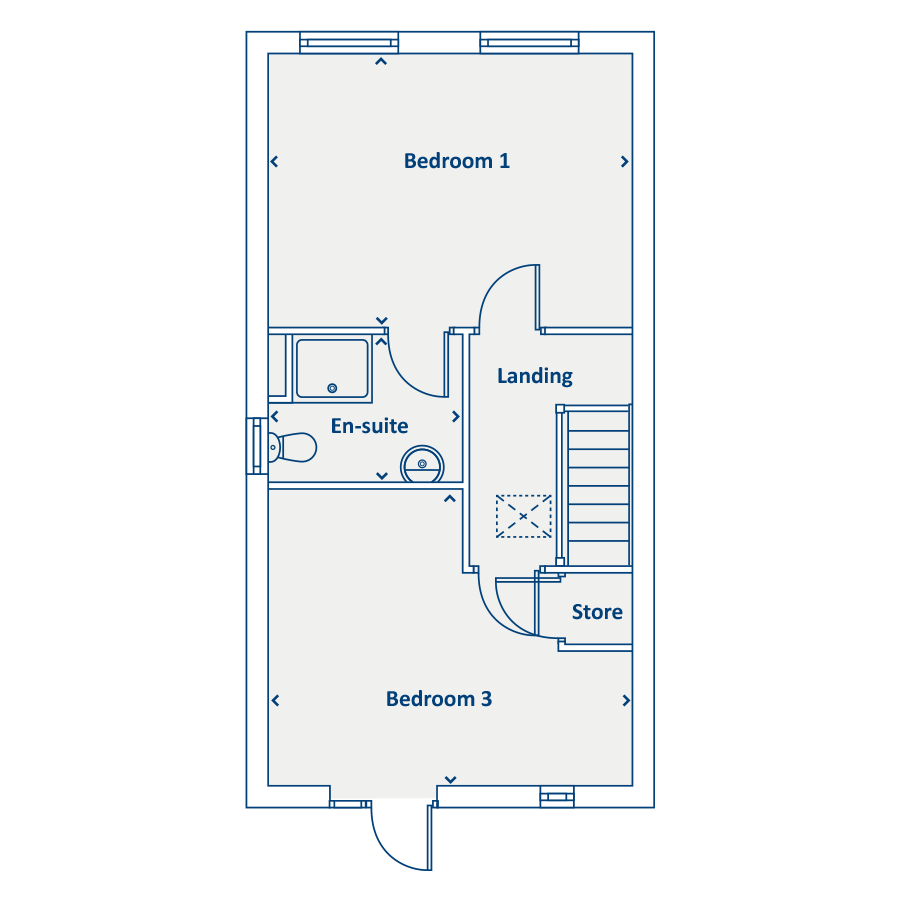Property for sale in "The Dartmouth" at Russell Road, Locking, Weston-Super-Mare BS24
Images may include optional upgrades at additional cost
* Calls to this number will be recorded for quality, compliance and training purposes.
Property features
- Four-bedroom, three-story home
- 1309 sq. Ft. Of living space
- Air source heat pump included on all plots
- Smart hot water cylinder and home automation included on all plots
- High specification insulation and ventilation fans included on all plots
- Modern kitchen/diner
- Bedroom one with en suite
- Downstairs WC
- Make your home your own with Keepmoat Options
- Images are for illustrative purposes only and may include upgrades and extras. Materials, landscaping and parking positions may vary, please speak to our Sales Executive for more information.
Property description
Rooms
Ground Floor
- Kitchen / Dining (3007mm x 4499mm / 9'10" x 14'9")
- Lounge (4572m x 3551mm / 15'0" x 11'8")
- WC (1499mm x 1800mm / 4'11" x 5'11")
- Bedroom 2 (3230mm x 4499mm / 10'7" x 14'9")
- Bedroom 4 (3396mm x 2465mm / 11'2" x 8'1")
- Lobby (1682mm x 1941mm / 5'6" x 6'4")
- Bathroom (2150mm x 2465mm / 7'1" x 8'1")
- Bedroom 1 (3369mm x 4499mm / 11'1" x 14'9")
- En-Suite (1802mm x 2369mm / 5'11" x 7'9")
- Bedroom 3 (3610mm x 4499mm / 11'10" x 14'9")
About Winterstoke Gate, Weston-Super-Mare
Introducing our brand new range of sustainable apartments and homes to Parklands Village. Winterstoke Gate will offer the latest eco-friendly technology and materials, including energy-efficient Air Source Heat Pumps, electric vehicle charging points, and next generation home insulation. Nestled between soaring scenery of the Mendip Hills and golden sands of Weston-Super-Mare, Winterstoke Gate is a picturesque new development of 425 two, three and four bedroom homes and one and two bedroom apartments.Part of the emerging Parklands Village, this leafy, new, tree-lined community offers sophisticated suburban living within a stone’s throw of the seaside, and the bustle of the high street.Images are for illustrative purposes only and may include upgrades and extras. Materials, landscaping and parking positions may vary, please speak to our Sales Executive for more information.*T&c's apply, offer on selected plots only.
Property info
For more information about this property, please contact
Keepmoat Homes - Winterstoke Gate at Parklands Village, BS24 on +44 1937 205520 * (local rate)
Disclaimer
Property descriptions and related information displayed on this page, with the exclusion of Running Costs data, are marketing materials provided by Keepmoat Homes - Winterstoke Gate at Parklands Village, and do not constitute property particulars. Please contact Keepmoat Homes - Winterstoke Gate at Parklands Village for full details and further information. The Running Costs data displayed on this page are provided by PrimeLocation to give an indication of potential running costs based on various data sources. PrimeLocation does not warrant or accept any responsibility for the accuracy or completeness of the property descriptions, related information or Running Costs data provided here.
























.png)