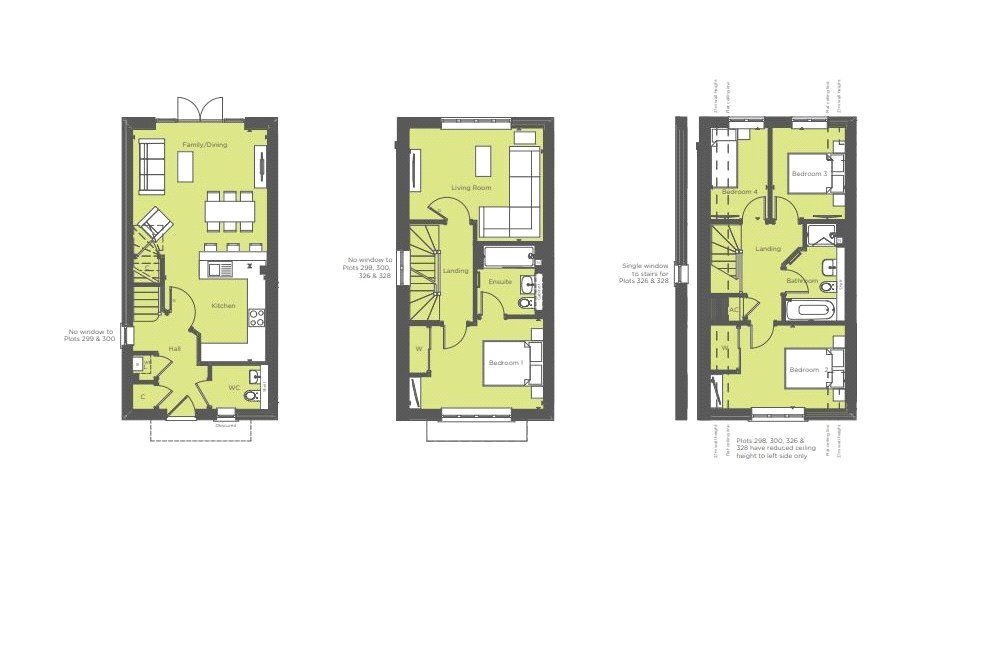Terraced house for sale in Woodland Gardens, Abbey Barn Park, Abbey Barn Lane HP10
Images may include optional upgrades at additional cost
* Calls to this number will be recorded for quality, compliance and training purposes.
Property features
- Four bedrooms
- Mid Terrace
- Three storeys
- Underfloor heating to ground floor
- Bosch kitchen appliances
- Allocated parking
Property description
Plot 326 The Campion is an elegant four bedroom family home that has been carefully designed to complement the surrounding area and is filled with natural light and benefits from open plan living allowing flexible relaxed living.
The ground floor comprises a guest WC, fully fitted kitchen and open plan family/dining area. This space creates a real hub in the home with French doors opening out this space in the warmer months, allowing you to easily host family BBQ's.
Up to the first floor you'll find the more formal lounge. Also on the first floor lies the impressive main bedroom which benefits from a private en suite. Two further double bedrooms and a single bedroom are located on the second floor along with the luxury bathroom.
Set in the heart of the Chilterns – an Area of Outstanding Natural Beauty – High Wycombe is a historic market town with excellent shopping and leisure facilities, all within easy reach of London.
As well as a beautiful collection of homes, Abbey Barn Park is blossoming into a real community, with plenty of spaces where residents can meet, get to know each other and enjoy time together.
Thanks to the wide range of properties available, designed to suit different lifestyles, people of all ages and stages of life will make Abbey Barn Park their home, helping to create a naturally diverse community. The acres of open space, in particular the 34-acre country park The Ride, offer the ideal location for community events and get-togethers, such as summer barbecues and nature walks.
Nature and heritage are never far away from your new home at Abbey Barn Park. There are plenty of attractive towns in the area to explore, including Marlow and Beaconsfield with their charming high streets and smart dining destinations. Picturesque local villages offer lovely walks and relaxed lunches in historic pubs such as The Crown Inn at Penn, The Polecat Inn at Prestwood, or The Grouse & Ale at Lane End.
*Please note external photography is CGI and internal photography is of previous phase and for indicative purposes only.
Kitchen (3.35m x 3.15m)
Individually designed kitchen with laminate worktops, glass splashback and upstands, Bosch integrated appliances throughout including: Multi-function oven, microwave, multi-function dishwasher, induction hob, fridge/freezer, telescopic extractor, stainless steel sink with chrome mixer tap, feature LED lighting to underside of wall units, feature LED lighting and LED downlights, porcelain floor tiles, satin chrome socket outlets and usb point above work surface.
Family/Dining (4.45m x 4.5m)
Bright open plan family/dining room with french doors leading out to the rear garden.
Living Room (4.45m x 3.73m)
Rear aspect, first floor living room.
Bedroom 1 (4.45m x 3m)
Front aspect bedroom with wardrobe with bespoke sliding doors.
En Suite
Private en suite with wall mounted basin with single lever basin mixer, floor standing WC, soft-closing seat and cover, concealed cistern and chrome dual flush plate, Shower enclosure with glass door, thermostatic mixer, wall mounted shower riser rail and shower set*, tiled niche within shower areas*, recessed double fronted mirrored cabinet or mirror to be fitted over basin with shaver socket and concealed lighting*, chrome heated towel rail, recessed LED downlights, ceramic/Porcelain wall tiling to selected areas, luxury Amtico flooring.
Bedroom 2 (4.45m x 2.74m)
Front aspect double bedroom.
Bedroom 3 (2.41m x 3.05m)
Rear aspect double bedroom.
Bedroom 4 (1.9m x 3.05m)
Rear aspect single bedroom.
Bathroom
Luxury bathroom with wall mounted basin with single lever basin mixer, floor standing WC, soft-closing seat and cover, concealed cistern and chrome dual flush plate, bath fitted with thermostatic mixer/diverter and hand shower or wall mounted shower bar*, recessed double fronted mirrored cabinet or mirror to be fitted over basin with shaver socket and concealed lighting*, chrome heated towel rail, recessed LED downlights, ceramic/Porcelain wall tiling to selected areas, luxury Amtico flooring.
For more information about this property, please contact
Romans - New Homes, RG40 on +44 1344 527540 * (local rate)
Disclaimer
Property descriptions and related information displayed on this page, with the exclusion of Running Costs data, are marketing materials provided by Romans - New Homes, and do not constitute property particulars. Please contact Romans - New Homes for full details and further information. The Running Costs data displayed on this page are provided by PrimeLocation to give an indication of potential running costs based on various data sources. PrimeLocation does not warrant or accept any responsibility for the accuracy or completeness of the property descriptions, related information or Running Costs data provided here.






















.png)