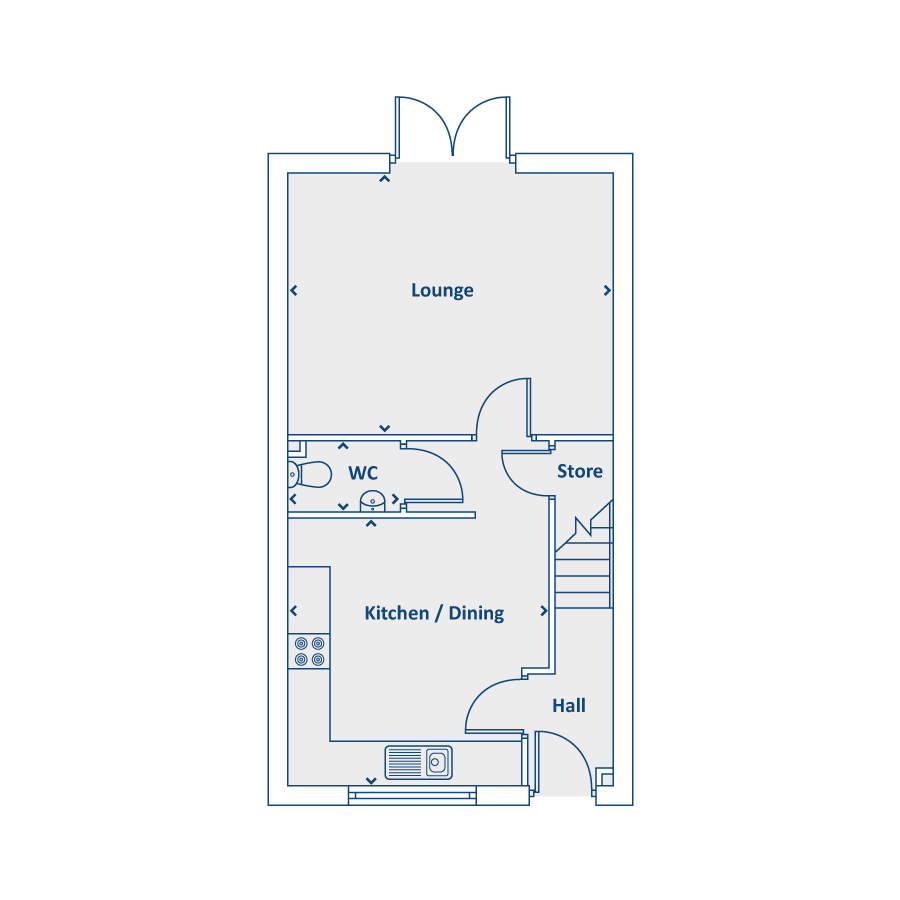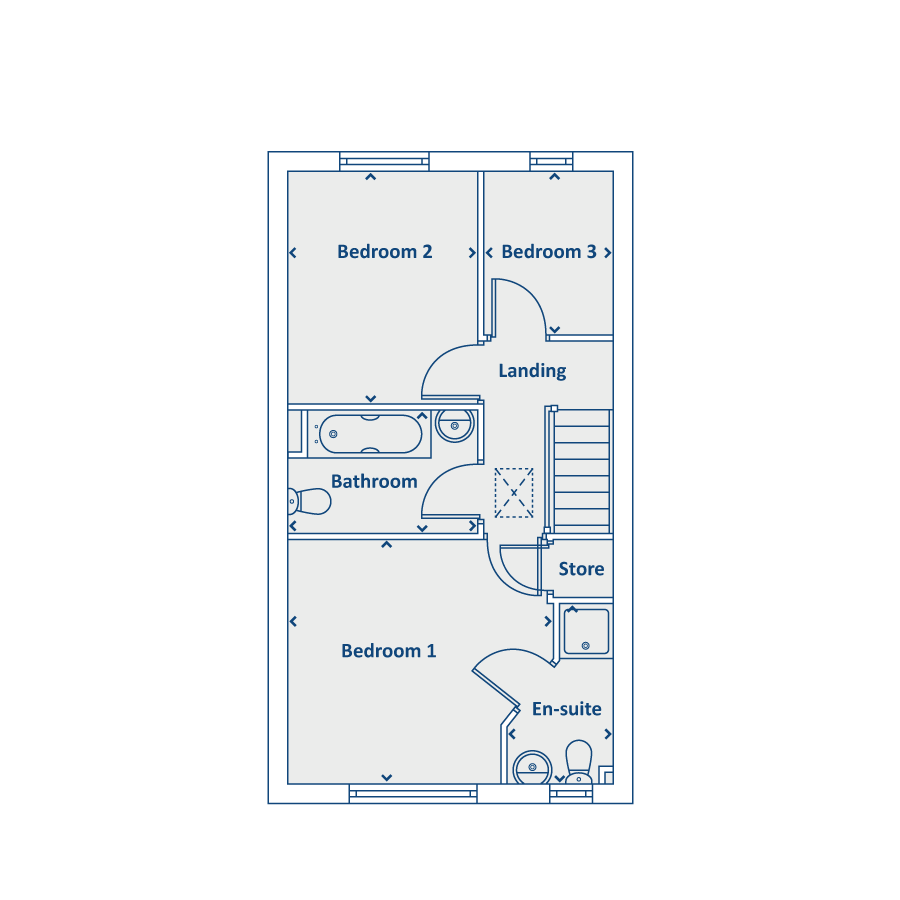Semi-detached house for sale in "The Danbury" at Goldcrest Avenue, Farington Moss, Leyland PR26
Images may include optional upgrades at additional cost
* Calls to this number will be recorded for quality, compliance and training purposes.
Property features
- Modern three-bedroom home
- Driveway to all Danbury homes
- Contemporary fitted kitchen
- Built-in storage on both floors
- Master bedroom with En-Suite
- Energy efficient boiler
- Dual zone heating system (each floor independently programmable)
- Light, bright and airy design throughout
- Have a home to sell? Ask about Easymove
- Make your home your own with Keepmoat Options
Property description
Rooms
Ground Floor
- Kitchen / Dining (3700 x 3551 12' ‐ 2" x 11' ‐ 8")
- Lounge ( 3602 x 4499 11' ‐ 10" x 14' ‐ 9")
- W.C. ( 960 x 1510 3' ‐ 2" x 4' ‐ 11")
- Bedroom 1 (3390 x 3646 11' ‐ 1" x 12' ‐ 0")
- En-Suite (2472 x 1492 8' ‐ 1" x 4' ‐ 11")
- Bedroom 2 ( 3211 x 2587 10' ‐ 6" x 8' ‐ 6")
- Bedroom 3 (2240 x 1819 7' ‐ 4" x 6' ‐ 0")
- Bathroom (1661 x 2587 5' ‐ 5" x 8' ‐ 6")
About Farington Mews, Leyland
On the edge of the quiet and established Farington Moss, in the small town of Leyland, this flagship development is nestled in an area surrounded by green open countryside. Which means the peace and tranquillity of the great Lancashire landscape is always part of daily life.Farington Mews showcases a range of 2,3 and 4 bedroom homes, each combining; space, flexible living and high specification kitchens and bathrooms.
Property info
For more information about this property, please contact
Keepmoat - Farington Mews, PR26 on +44 1772 913436 * (local rate)
Disclaimer
Property descriptions and related information displayed on this page, with the exclusion of Running Costs data, are marketing materials provided by Keepmoat - Farington Mews, and do not constitute property particulars. Please contact Keepmoat - Farington Mews for full details and further information. The Running Costs data displayed on this page are provided by PrimeLocation to give an indication of potential running costs based on various data sources. PrimeLocation does not warrant or accept any responsibility for the accuracy or completeness of the property descriptions, related information or Running Costs data provided here.





















.png)