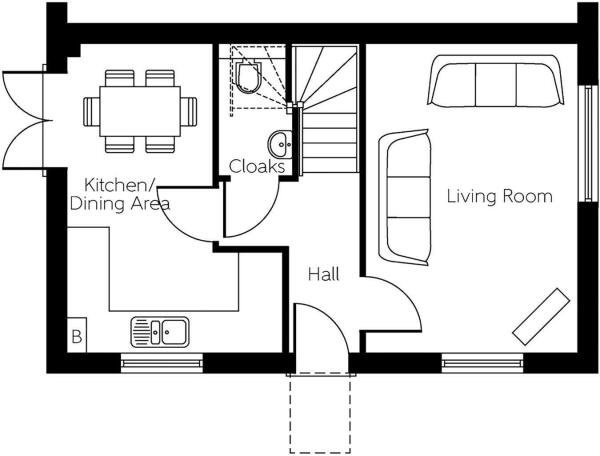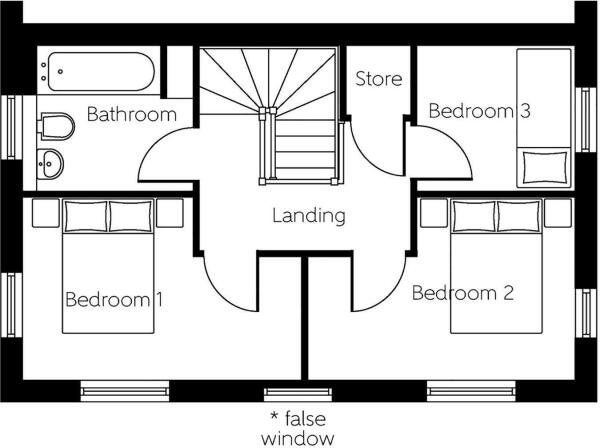Semi-detached house for sale in The Old Dairy, Hyde SK14
* Calls to this number will be recorded for quality, compliance and training purposes.
Property features
- Three Bedrooms offer comfortable living space.
- Off-road parking for two cars ensures convenience and peace of mind.
- Low-maintenance artificial lawn gardens adorn both the front and side of the property.
- Energy-efficient uPVC double-glazed windows and gas central heating keep utility bills in check.
- A modern fitted bathroom includes a walk-in bath for added luxury.
- The ground floor W/C adds practicality and convenience.
- The spacious lounge provides an inviting space for relaxation and socializing.
- The contemporary fitted kitchen is equipped with top-of-the-line appliances and ample workspace.
- Situated on a corner plot, the property offers additional outdoor space and privacy.
- Built by Belway Homes, this house exemplifies quality construction and attention to detail.
Property description
Welcome to this charming new build home located in the sought-after Old Dairy Development, a project meticulously crafted by renowned builders, Belway Homes. This double-fronted semi-detached house is a corner plot gem that combines modern comforts with elegant design.
Key Features:
Three Bedrooms: The house offers two spacious and well-lit bedrooms, perfect for a small family, a couple, or as a starter home.Off-Road Parking: You'll have the convenience of off-road parking for two cars, ensuring you never have to worry about finding a space.
- Artificial Lawn Gardens: Enjoy the beauty of a well-maintained garden without the hassle of constant upkeep, thanks to the artificial lawn in both the front and side gardens.
- Energy Efficiency: Fully uPVC double-glazed windows and gas central heating provide excellent insulation and energy efficiency.
- Modern Fitted Bathroom: The bathroom features a contemporary design with a walk-in bath, offering relaxation and convenience.
- Ground Floor W/C: Added convenience is provided by the ground floor W/C, perfect for guests and everyday use.
- Comfortable Lounge: The spacious lounge is ideal for relaxing and entertaining, with ample natural light creating a warm and inviting atmosphere.
- Modern Fitted Kitchen: The modern kitchen is a chef's dream, featuring sleek cabinetry, high-quality appliances, and ample counter space for meal preparation.
- Corner Plot: Being situated on a corner plot means extra privacy and outdoor space for gardening, recreation, or relaxation.
- High-Quality Construction: Built by Belway Homes, known for their craftsmanship and attention to detail, this property is constructed to the highest standards.
Lounge - 4.56m x 3.14m (14'11" x 10'3")
Two uPVC double glazed windows, radiator, multimedia, light and power point, sky television point. Fitted carpet, Remote controlled blinds.
Ground Floor W/C - 1.85m x 1.09m (6'0" x 3'6")
Concealed dual flush w/c, pedestal hand wash basin, tiled splash-backs, radiator, vinyl flooring. Extractor fan.
Kitchen - 4.56m x 3.2m (14'11" x 10'5")
uPVC double glazed window to front, uPVC double glazed French doors to garden. Modern fitted kitchen with a range of wall, base and drawer units, complimentary work surfaces and breakfast bar area, integrated fridge freezer, space and plumbing for washing machine, electric oven, four ring gas hob with extractor above. Vinyl flooring, television aerial, light and power points. Somfy Remote controlled blinds to window and manual concertina blind to French doors.
First Floor
Bedroom One - 2.5m x 3.85m (8'2" x 12'7") into fitted wardrobe
Two uPVC double glazed windows. Radiator, bespoke spacious fitted mirrored sliding wardrobes, fitted carpet, Somfy remote controlled blinds, light and power points.
Bedroom Two - 3.68m x 2.49m (12'0" x 8'2")
Two uPVC double glazed windows. Radiator, bespoke spacious fitted mirrored sliding wardrobes, fitted carpet, Somfy remote controlled blinds. Television aerial, light and power points.
Bedroom Three - 1.99m x 2.17m (6'6" x 7'1")
uPVC double glazed window, radiator, fitted carpet. Television aerial, light and power points. Somfy remote controlled blinds.
Storage Cupboard - 0.89m x 0.93m (2'11" x 3'0")
Bathroom - 2.34m x 1.97m (7'8" x 6'5")
uPVC double glazed frosted window, walk in bath, pedestal hand wash basin, dual flush w/c, tiled splash-backs, single radiator, extractor.
Property info
For more information about this property, please contact
Lynks Estate Agents, SK14 on +44 161 300 3638 * (local rate)
Disclaimer
Property descriptions and related information displayed on this page, with the exclusion of Running Costs data, are marketing materials provided by Lynks Estate Agents, and do not constitute property particulars. Please contact Lynks Estate Agents for full details and further information. The Running Costs data displayed on this page are provided by PrimeLocation to give an indication of potential running costs based on various data sources. PrimeLocation does not warrant or accept any responsibility for the accuracy or completeness of the property descriptions, related information or Running Costs data provided here.





































.png)
