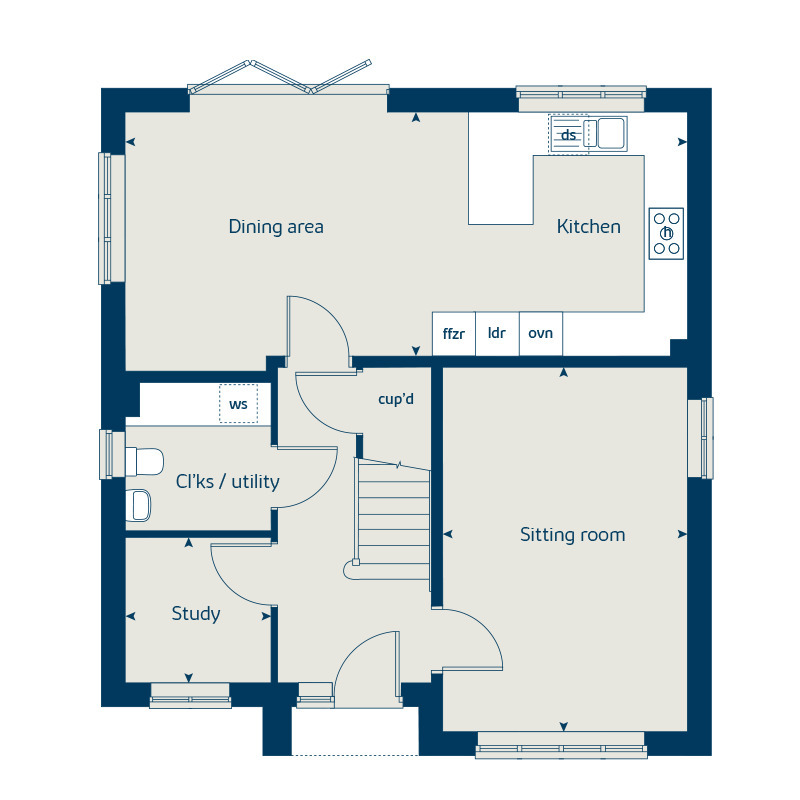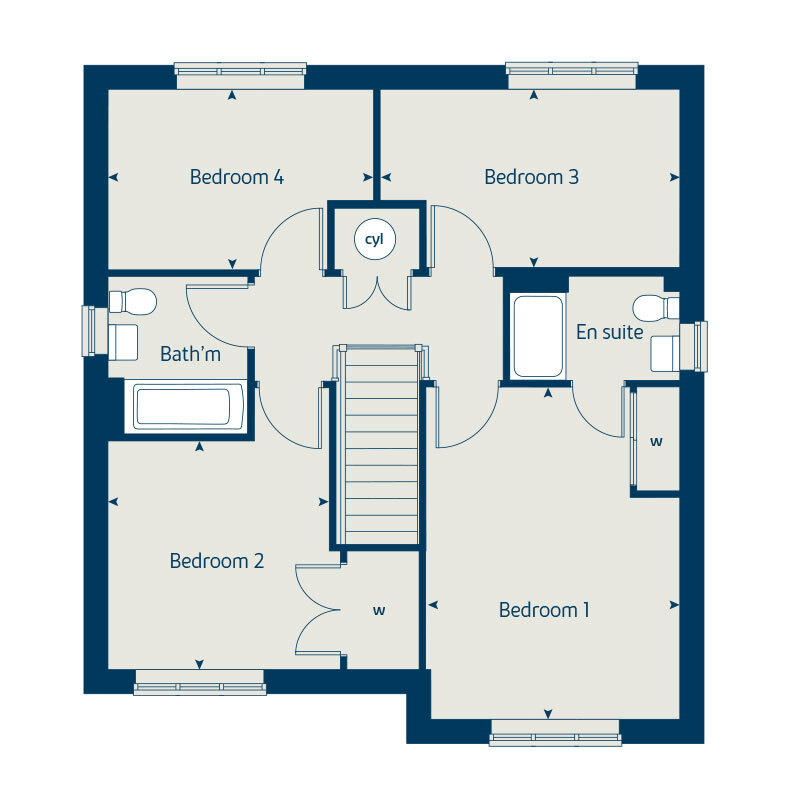Detached house for sale in "The Aspen" at Hamstreet, Ashford TN26
Images may include optional upgrades at additional cost
* Calls to this number will be recorded for quality, compliance and training purposes.
Property features
- 10 year NHBC Buildmark warranty
- 2 year customer care warranty
- South facing garden
- Separate sitting room
- Open plan kitchen and dining room
- Bi-fold doors leading to garden
- Separate utility room
- Ground floor study
- Low cost energy efficient homes
- Garage and parking
Property description
The Aspen's unique design features, teamed with a number of traditional touches, give this home its unique and instant appeal. The property has a stunning open plan kitchen with dining room where guests will enjoy taking drinks outside through the stylish bi-fold doors. A separate sitting room and study means there's plenty of space to enjoy some peace and quiet. Upstairs are four bedrooms and a bathroom, bedroom one is unique with an en-suite and built in wardrobes.
†Home Exchange is available on selected homes only. Acceptance is at our sole discretion and not all properties are suitable. We reserve the right to refuse to agree to Home Exchange of your current home and we are under no obligation to give reasons why. Home Exchange may not be available in conjunction with any other offer and is also subject to the terms of your Reservation Agreement with us. As a guide, your current home must not be worth more than 75% of the value of your chosen Bovis home. Reservation fees may vary. For full terms and conditions please click here."
Rooms
Ground floor
- Kitchen / Dining Area (7.77 x 3.37 25' 6" x 11' 0")
- Sitting Room (5.04 x 3.39 16' 6" x 11' 1")
- Study (2.01 x 2.01 6' 7" x 6' 7")
- Bedroom 1 (4.50 x 3.47 14' 9" x 11' 4")
- Bedroom 2 (3.08 x 3.01 10' 1" x 9' 10")
- Bedroom 3 (4.07 x 2.43 13' 4" x 7' 11")
- Bedroom 4 (3.61 x 2.45 11' 10" x 8' 0")
About Nightingale View
This attractive new homes development is in the pretty Kent village of Hamstreet, near Ashford, surrounded by open countryside and ancient woodland. There's a range of local shops and services in Hamstreet, including a primary school, doctor's surgery, sports clubs, post office, garden centre and railway station.
Our range of 3,4 and 5-bedroom homes embrace contemporary design, while retaining classic architecture and traditional build quality. They include popular features such as open-plan living areas, stylish fitted kitchens, bi-fold doors and spacious main bedrooms with en suites. So, if you're looking for a quality new home in the beautiful Kent countryside, your search ends here!
- HBF 2024 5 star housebuilder - 90% of our customers would recommend us!
Hamstreet Woods right on the doorstep offering tranquil walks and trails
2 minutes' walk to Hamstreet Railway Station
Hamstreet Primary School and Nursery opposite
Near Ashford with supermarkets, cinema, sports venues and popular Designer Outlet- The Spruce and Aspen show homes open to view!
Range of shops and local services in Hamstreet including a doctors surgery and sports clubs
Opening Hours
Mon: 10:00 - 17:00, Thu: 10:00 - 17:00, Fri: 10:00 - 17:00, Sat: 10:00 - 17:00, Sun: 10:00 - 17:00
Property info
For more information about this property, please contact
Bovis Homes - Nightingale View, TN26 on +44 1233 238572 * (local rate)
Disclaimer
Property descriptions and related information displayed on this page, with the exclusion of Running Costs data, are marketing materials provided by Bovis Homes - Nightingale View, and do not constitute property particulars. Please contact Bovis Homes - Nightingale View for full details and further information. The Running Costs data displayed on this page are provided by PrimeLocation to give an indication of potential running costs based on various data sources. PrimeLocation does not warrant or accept any responsibility for the accuracy or completeness of the property descriptions, related information or Running Costs data provided here.


![Ds03170 Ehams [3] X414 Aspen Plot 12_Web Thumbnail Detached house for sale in "The Aspen" at Hamstreet, Ashford](https://lid.zoocdn.com/80/60/1569a265c4b7e079099b926191f212ffdeed54f4.jpg)


















.png)