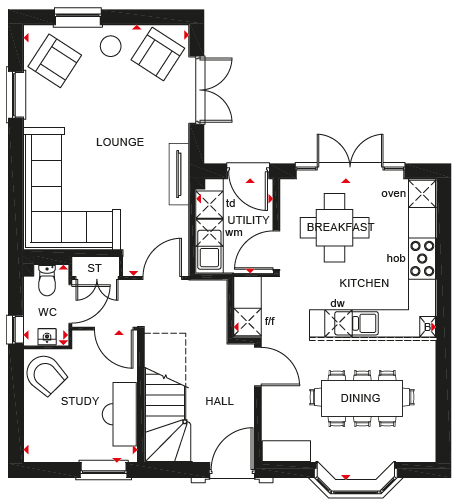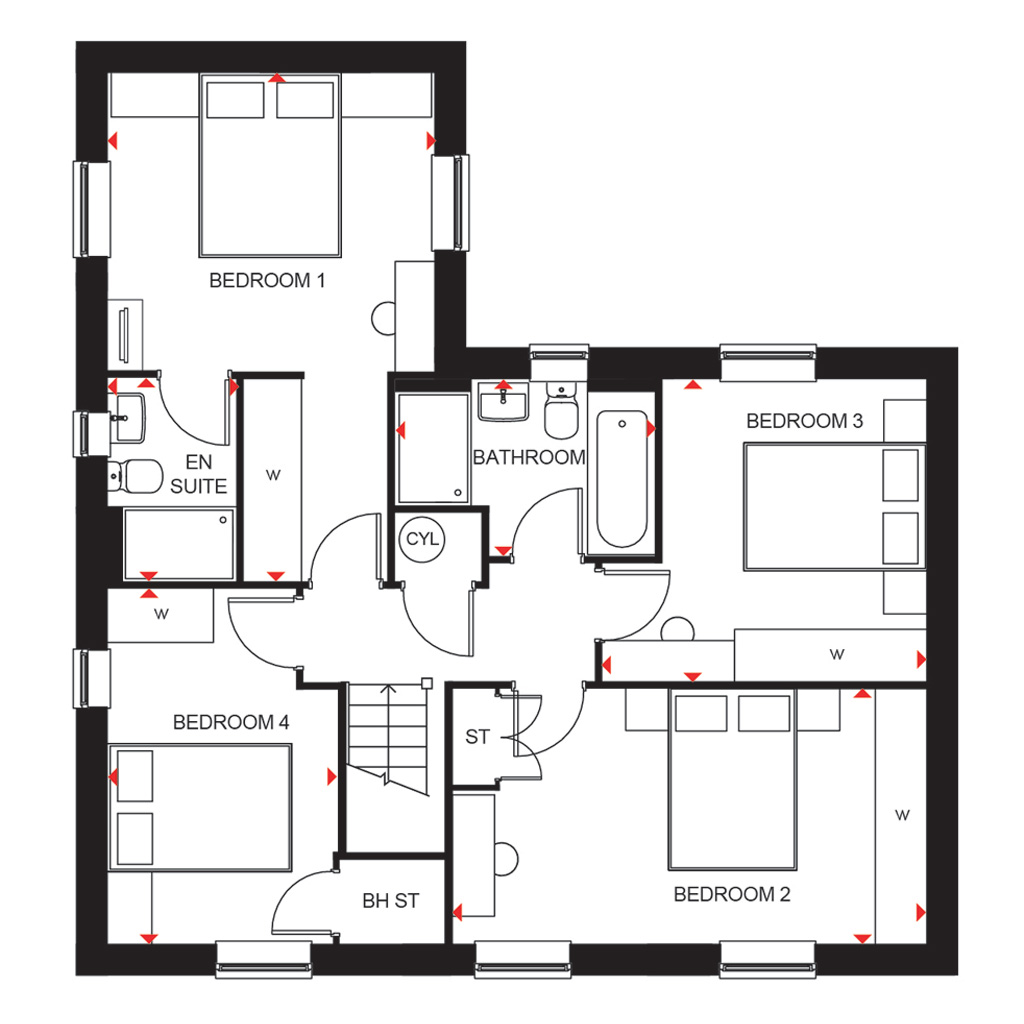Detached house for sale in "Avondale" at Blidworth Lane, Rainworth, Mansfield NG21
Images may include optional upgrades at additional cost
* Calls to this number will be recorded for quality, compliance and training purposes.
Property features
- Upgraded kitchen package worth £4,131
- Flooring included throughout £10,144
- Stamp Duty paid worth £8,249 + £8,000 cashback
- Or, ask about Movemaker (unavailable with cash incentive)
- Detached family home
- Large open-plan kitchen with breakfast and dining areas
- Spacious lounge with French doors
- En suite and dressing area to the main bedroom
- Family bathroom
- Single garage & 2 parking spaces
Property description
Plot 23 | The Avondale | Elm Tree Park
Discover Rainworth - a popular village location just a short drive from Mansfield. Find the perfect balance of rural living whilst having effortless commuter links to the A60, A38 and M1 on your doorstep. There are ofsted 'good' schools, stunning country parks and family activities for you to enjoy.
Rooms
1
- Bathroom (2871mm x 1929mm (9'5" x 6'3"))
- Bedroom 1 (5587mm x 3615mm (18'3" x 11'10"))
- Bedroom 2 (5227mm x 2800mm (17'1" x 9'2"))
- Bedroom 3 (3566mm x 3316mm (11'8" x 10'10"))
- Bedroom 4 (3893mm x 2550mm (12'9" x 8'4"))
- Ensuite 1 (2222mm x 1435mm (7'3" x 4'8"))
- Kitchen / Breakfast / Dining (6600mm x 4418mm (21'7" x 14'5"))
- Lounge (5490mm x 3615mm (18'0" x 11'10"))
- Study Downstairs (2885mm x 2490mm (9'5" x 8'2"))
- Utility (2062mm x 1760mm (6'9" x 5'9"))
- WC (1768mm x 983mm (5'9" x 3'2"))
About Elm Tree Park
Nestled in the heart of Nottinghamshire countryside with an abundance of country parks and woodland to explore, is your new home at Elm Tree Park.
Discover 3 & 4 bedroom homes in Rainworth; a popular village with ample amenities and effortless commuter links to Mansfield and Nottingham.
Whether you’re looking for family days out, ofsted ‘good’ schools, or thrilling activities to enjoy, you can find it all at Elm Tree Park.
Come and join our brand new community today – book your appointment to see Tom who would love to make your dream move or call .
Opening Hours
Monday 12:30-17:30, Tuesday Closed, Wednesday Closed, Thursday 10:00-17:30, Friday 10:00-17:30, Saturday 10:00-17:30, Sunday 10:00-17:30
Disclaimer
Please note that all images (where used) are for illustrative purposes only.
Property info
Avondale Ground Floorplan View original

First Floorplan Of The Avondale 4 Bedroom Home View original

For more information about this property, please contact
David Wilson Homes - Elm Tree Park, NG21 on +44 1623 889191 * (local rate)
Disclaimer
Property descriptions and related information displayed on this page, with the exclusion of Running Costs data, are marketing materials provided by David Wilson Homes - Elm Tree Park, and do not constitute property particulars. Please contact David Wilson Homes - Elm Tree Park for full details and further information. The Running Costs data displayed on this page are provided by PrimeLocation to give an indication of potential running costs based on various data sources. PrimeLocation does not warrant or accept any responsibility for the accuracy or completeness of the property descriptions, related information or Running Costs data provided here.





















.png)