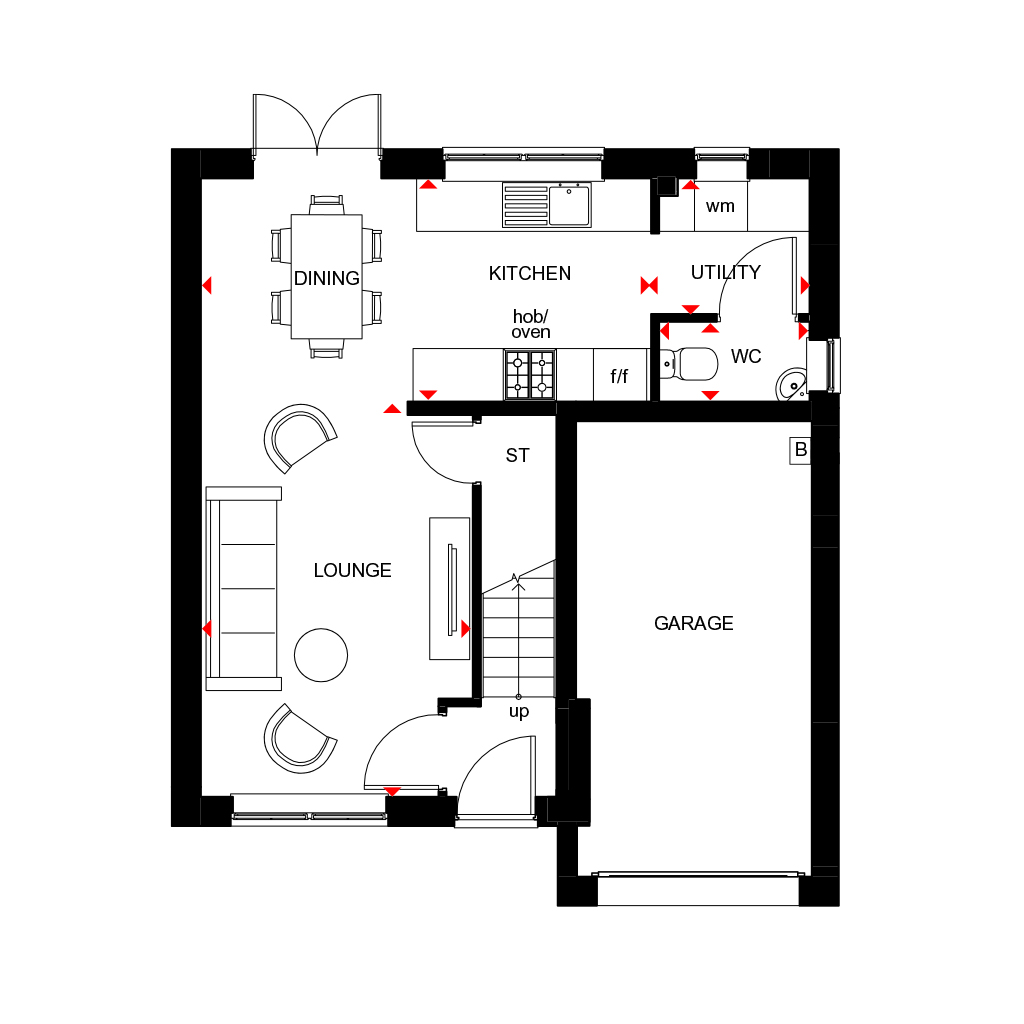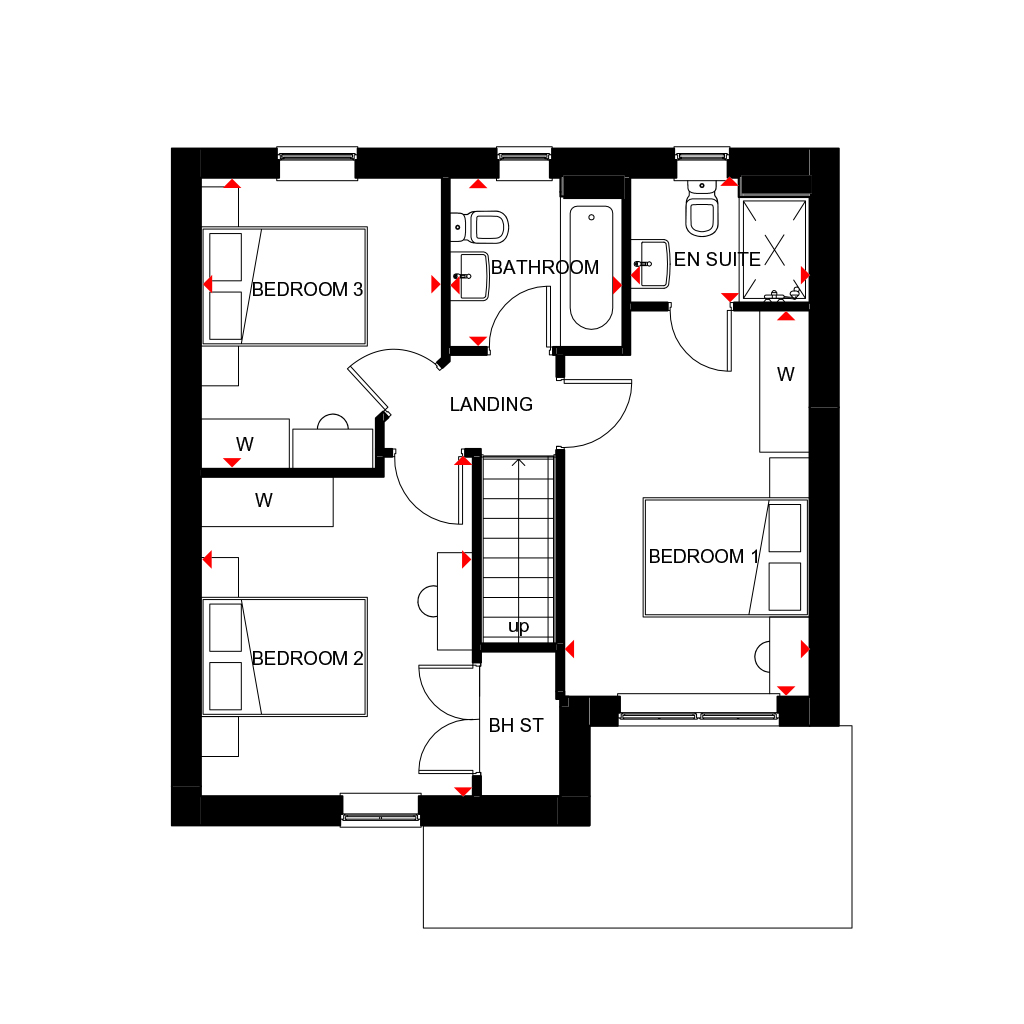Detached house for sale in "Denby" at Riverston Close, Hartlepool TS26
Images may include optional upgrades at additional cost
* Calls to this number will be recorded for quality, compliance and training purposes.
Property features
- Last chance - only 2 Denby homes remaining
- 5% deposit boost or Part Exchange
- Overlooking green open space
- West facing garden
- Open-plan downstairs layout
- Spacious kitchen, dining & lounge area
- Practical utility room
- French doors open onto rear garden
- En suite to main bedroom
- 3 double bedrooms
Property description
This three bedroom detached home ideal for young families. With an integral garage and utility area, there's plenty storage space. The open-plan ground floor features an attractive kitchen/dining and living area with a glazed bay leading to your garden. Upstairs you will find the main bedroom with en suite shower room and two further double bedrooms - which could double up as a home office. A modern family bathroom completes this home.
Rooms
1
- Bathroom (1950mm x 1913mm (6'4" x 6'3"))
- Bedroom 1 (2770mm x 4361mm (9'1" x 14'3"))
- Bedroom 2 (3072mm x 3834mm (10'0" x 12'6"))
- Bedroom 3 (2722mm x 3289mm (8'11" x 10'9"))
- Ensuite 1 (2026mm x 1412mm (6'7" x 4'7"))
- Dining (2688mm x 2523mm (8'9" x 8'3"))
- Kitchen (2397mm x 2523mm (7'10" x 8'3"))
- Lounge (3072mm x 4462mm (10'0" x 14'7"))
- Utility (1789mm x 1533mm (5'10" x 5'0"))
- WC (1701mm x 903mm (5'6" x 2'11"))
About Elwick Gardens
Don't miss your last chance to buy at Elwick Gardens, we're almost sold out. Located within the sought after area of Elwick, this beautiful new development features a range of 3 and 4 bedroom family homes, perfect for growing families or first time buyers. Elwick Gardens offers fantastic commuter links to the A19, providing easy access to all major local towns and cities.
Your new home is within easy reach of local amenities, including the town centre and the Marina.
^Indicative figures, based on HBF 'Watt a Save' report published July 2023. Find out more.
Opening Hours
Monday 10:00-17:30, Tuesday Closed, Wednesday Closed, Thursday 10:00-17:30, Friday 10:00-17:30, Saturday 10:00-17:30, Sunday 10:00-17:30
Disclaimer
Please note that all images (where used) are for illustrative purposes only.
Property info
Denby Floor Plan View original

Denby Floor Plan View original

For more information about this property, please contact
Barratt Homes - Elwick Gardens, TS26 on +44 1429 718031 * (local rate)
Disclaimer
Property descriptions and related information displayed on this page, with the exclusion of Running Costs data, are marketing materials provided by Barratt Homes - Elwick Gardens, and do not constitute property particulars. Please contact Barratt Homes - Elwick Gardens for full details and further information. The Running Costs data displayed on this page are provided by PrimeLocation to give an indication of potential running costs based on various data sources. PrimeLocation does not warrant or accept any responsibility for the accuracy or completeness of the property descriptions, related information or Running Costs data provided here.

















.png)