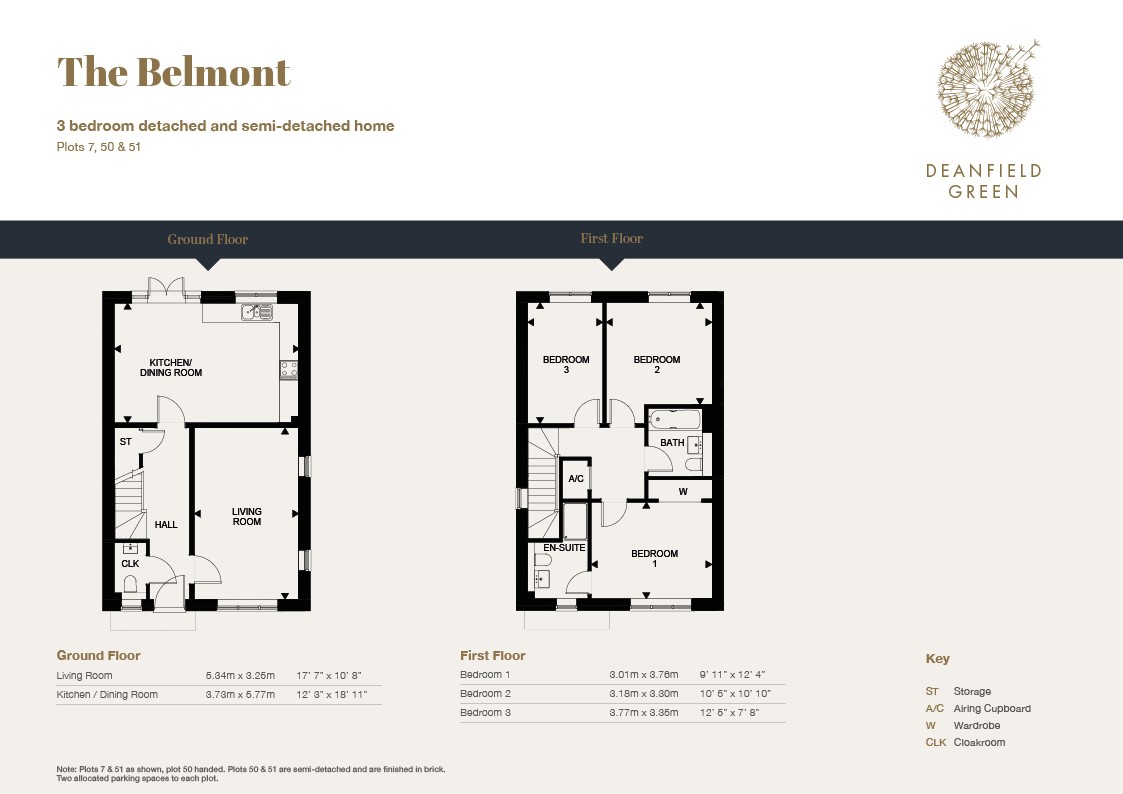Semi-detached house for sale in The Belmont, Deanfield Green, East Hagbourne, South Oxfordshire OX11
* Calls to this number will be recorded for quality, compliance and training purposes.
Property features
- Spring special incentive^
- Walking distance to good village amenities
- Stunning country walks and cycle routes to explore
- Ideal for commuters, great road and rail links
- Focus on sustainability and energy efficiency
- 7kw electric vehicle charging point
- By award winning Deanfield Homes
- * Part Exchange / Assisted Sale available
- Deposit Unlocked available***
- EPC Rating = B
Property description
Spring special^ – Reserve before the end of April and save £15,000 on your move. Contact us to discuss which choice of incentive will suit you.
Description
spring special incentive^ – Reserve before the end of April and save £15,000 on your move.
Discover choices to suit you, including:
• Contribution to Stamp Duty.
• Deposit top-up.
• Mortgage contribution.
• Removals.
• Furniture package.
• Contribution to legal and/or agency fees.
Plot 50 - The Belmont, a charming three bedroom semi-detached home in the sought after village of East Hagbourne. A thriving village with good amenities, a community shop and post office, pub, church, village hall, pre school and primary school. Located on the edge of the village, all amenities are within walking distance, the development has easy access to numerous country walks and cycle routes especially the disused railway line which runs between Didcot, East Hagbourne and Upton, it's a great route for walkers, cyclists and horse-riders. It is a lovely safe way for all the family to spend time in the fresh air enjoying various views but also a great route to commute to and from Didcot Parkway station.
On entering the property, the hallway which benefits from a storage cupboard and a cloakroom. The living room is located at the front of the property, and the kitchen/dining room is an attractive area which spans the width of the house with French doors allowing you to bring the outdoors in and perfect for those summer evenings entertaining. The kitchen is professionally designed and fitted with a range of contemporary shaker-style wall and floor cabinets, laminate work surfaces and an upstand with a stainless-steel splashback. Built in Bosch single oven and microwave, four ring gas hob, extractor, fridge freezer, dishwasher and washer/dryer completes the kitchen area.
The first floor comprises two double bedrooms and one single with the principal bedroom having its own en-suite bathroom and fitted wardrobes. Both bathrooms are elegantly fitted with contemporary white Laufen bathroom suites and chrome Hansgrohe fittings. Heated chrome towel rails, chrome shaver sockets, wall mounted mirrors and vanity units are in the family bathroom and en-suite. The landing area also has a spacious airing cupboard.
This home has underfloor heating throughout the ground floor and radiators on the first. This property is designed for modern living at its finest, with a focus on sustainability and energy efficiency. On average, you can save £2,200 per year in energy bills when you move into a new build house over an existing house: Saving of 64% (over £180 per month)**
Externally the front of the property is landscaped, two allocated parking spaces with a 7kw electric vehicle charging point. Other features include an outside water tap, double electrical point to the rear patio, outside lights to front rear and side doors with a dawn to dusk sensor light outside the front door.
Approx. Rear garden size: Plot 50, max dimensions 13.69m x 11.49m.
* Helping you to sell your home - Assisted Sale available, no stress, no fees, secure the home of your dreams with this service.
Marketing suite open Thursday to Monday, 10am - 5pm, please contact Savills to arrange your personal appointment.
Please note, internal images are of various homes at Deanfield Green and of a show home at another Deanfield Homes development.
*Subject to t's & c's, please ask your sales advisor for further details.
** source HBF July 2023
***Subject to t's & c's, please ask your sales advisor for further details.
^ Subject to t’s & c’s
Square Footage: 1,142 sq ft
Additional Info
Estate charge per annum will apply: Approx. £242 annually.
Reservation Fee: £1,000 (refundable less up to £650 for reasonable administration should you withdraw from the purchase)
Please note, a fee of £150 will be incurred regarding the developers documents fee
Some images are CGI.
Property info
For more information about this property, please contact
Savills - Summertown New Homes, OX2 on +44 1865 680232 * (local rate)
Disclaimer
Property descriptions and related information displayed on this page, with the exclusion of Running Costs data, are marketing materials provided by Savills - Summertown New Homes, and do not constitute property particulars. Please contact Savills - Summertown New Homes for full details and further information. The Running Costs data displayed on this page are provided by PrimeLocation to give an indication of potential running costs based on various data sources. PrimeLocation does not warrant or accept any responsibility for the accuracy or completeness of the property descriptions, related information or Running Costs data provided here.




















.png)