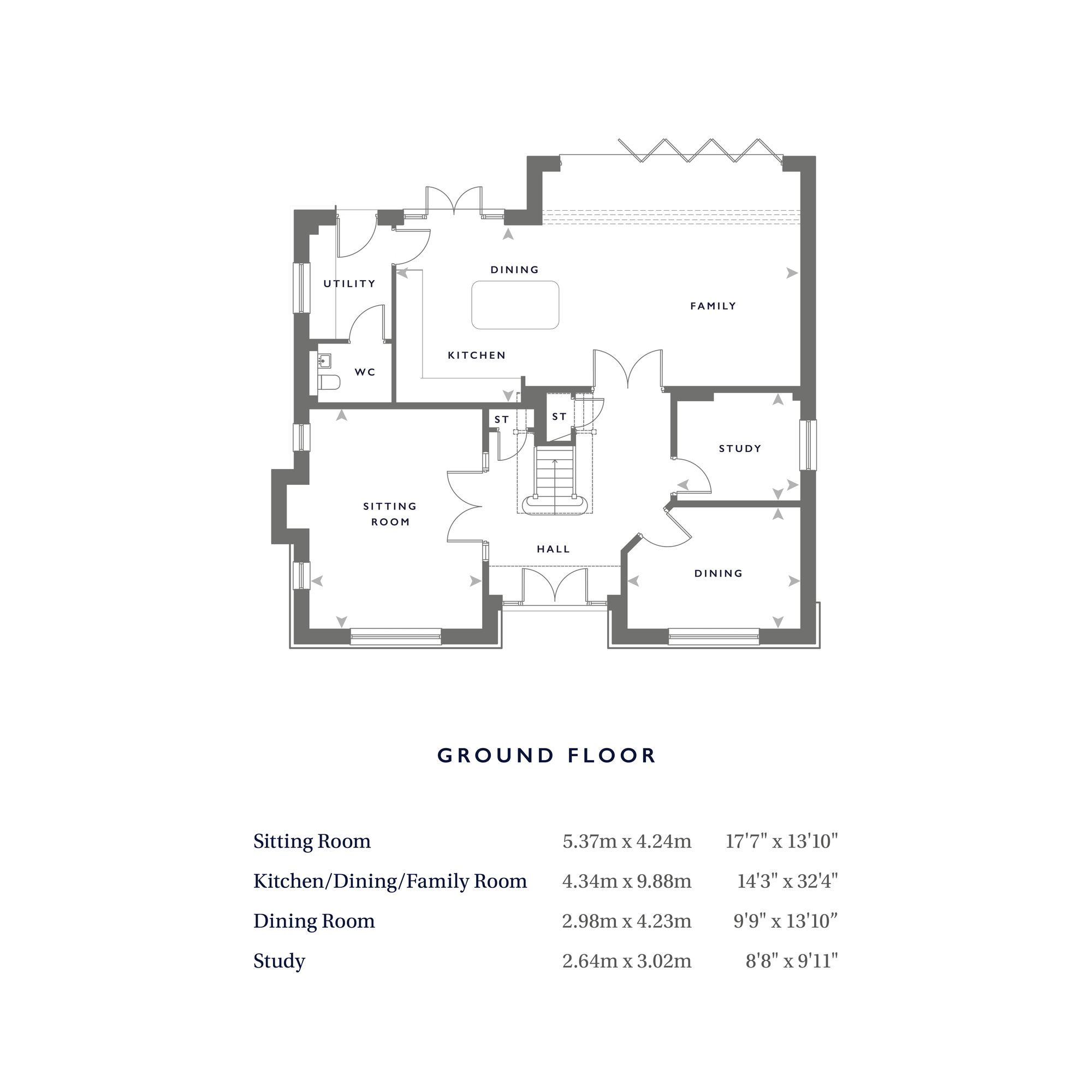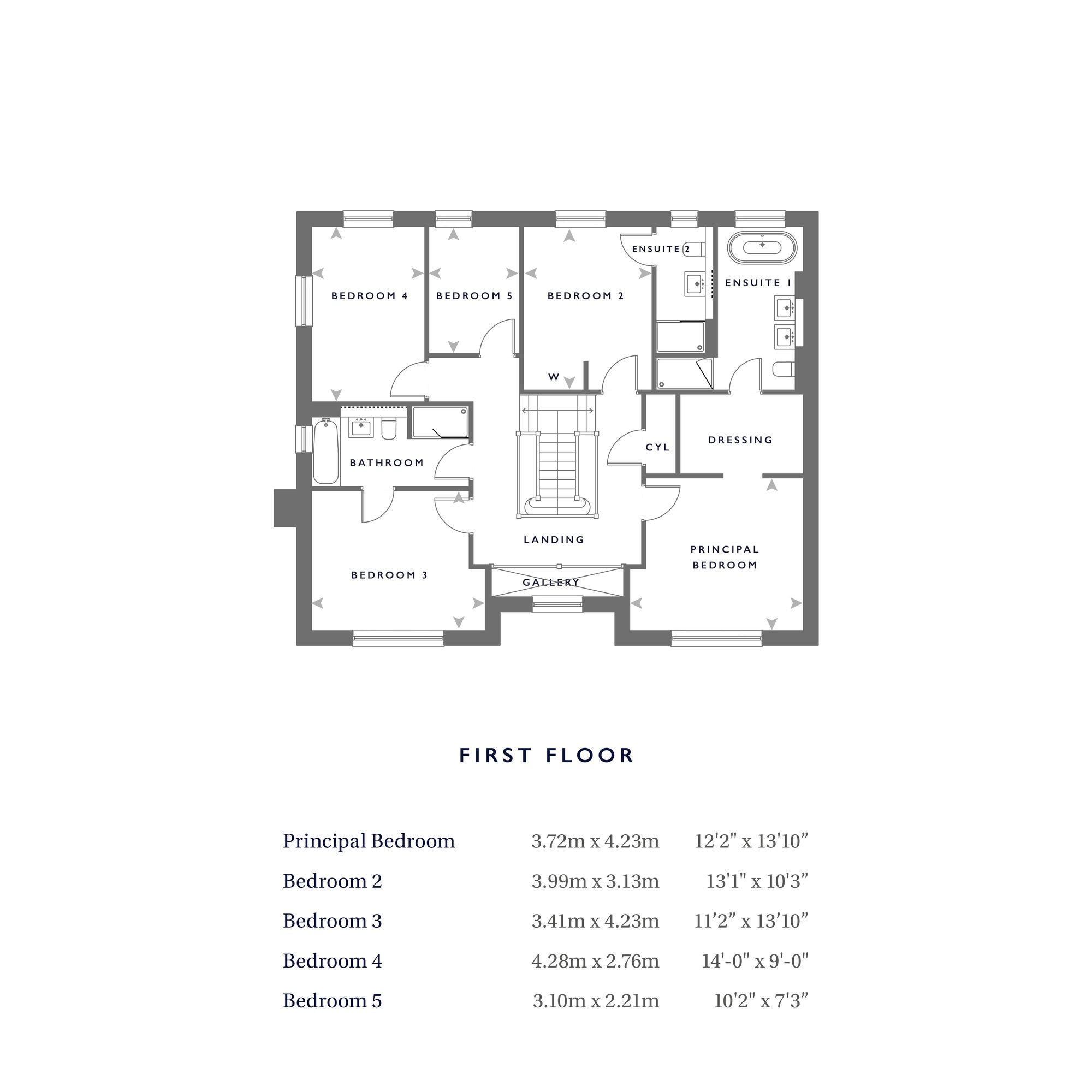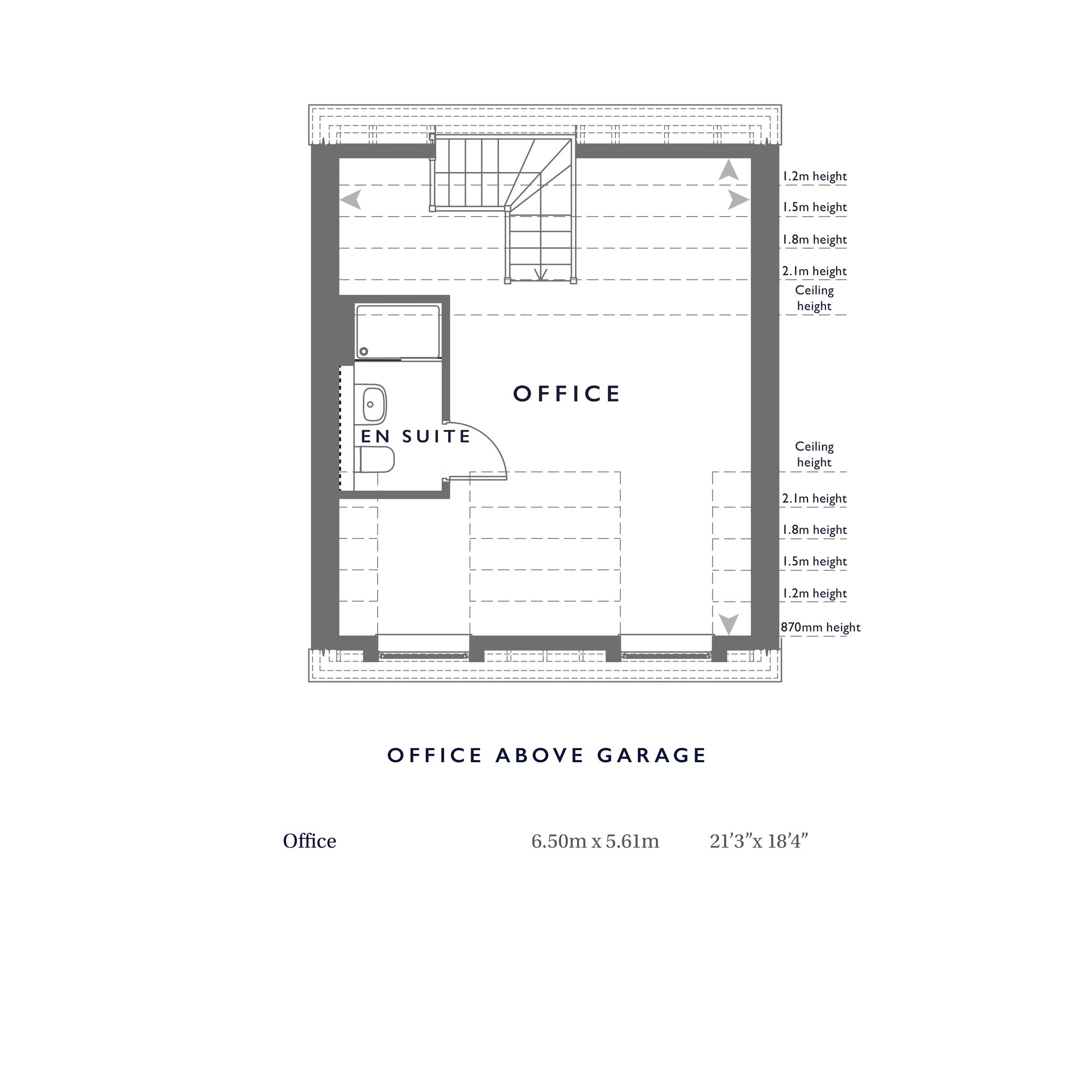Detached house for sale in The Eaton, Berry Hill Road, Adderbury OX17
* Calls to this number will be recorded for quality, compliance and training purposes.
Property features
- Desirable corner plot
- Large open plan kitchen/breakfast/family room with bi-fold doors to the westerly facing garden
- Separate utility room
- Sound reducing study and two further reception rooms
- Luxury main bedroom suite with walk through wardrobes and ensuite
- Second bedroom with built in wardrobe and ensuite
- Double detached garage with driveway parking
- Additional room above the garage with ensuite, creating the ideal office space
- Smart electric vehicle fast-charging point
Property description
Show home open seven days a week from 10am to 5pm
The Eaton is a truly exceptional property that embodies the epitome of luxury living. This meticulously designed five-bedroom, detached family residence spans an impressive 2,579 square feet, including an additional room above the garage, providing you with ideal office space.
From the moment you step foot inside, you will be captivated by the attention to detail and exquisite craftsmanship that has gone into every aspect of this tranquil home. The Eaton seamlessly blends style and functionality, providing a versatile living space that caters to all your needs.
The ground floor of this property offers a truly impressive space, combining the kitchen, family, and breakfast areas into one expansive open plan layout. Designed with both style and functionality in mind, the fitted kitchen features top-of-the-line Siemens appliances, including full height fridge and freezer, two-single ovens, microwave combination oven and steam oven, ensuring that every culinary need is met. The quartz worktops add a touch of elegance to the space, while the inclusion of a hot tap provides convenience at your fingertips.
The upstairs of this property offers an equally impressive experience as the rest of the house. The principal bedroom is a standout feature, boasting a contemporary ensuite that includes additional feature lighting in the shower, a luxurious free-standing bath, and a private dressing area. Bedroom two also has its own private ensuite.
The ground floor benefits from underfloor heating, providing comfortable warmth throughout the space. On the first floor, conventional radiators are powered by an eco-friendly Air Source heat pump, ensuring efficient heating while minimizing environmental impact. There is the addition of underfloor heating to the bathrooms an ensuites.
This listing is for Home 24 *
Please note that images used in this listing may be CGI’s or from a previous Hayfield development and are therefore indicative *
Location
Adderbury offers a wide range of amenities including a village shop, coffee shop, hairdressers, public library, and a choice of public houses. Schooling for the primary age group is available in the village and secondary schooling is available at the Warriner School, which is in the nearby village of Bloxham (3 miles). There are 14 private schools within a 15-mile radius of Adderbury, these schools include Bloxham, Sibford, Winchester House, Beachborough and many more.
Parking - Garage
Double garage with driveway parking
Property info
For more information about this property, please contact
Breckon & Breckon - New Homes, OX2 on +44 1865 680491 * (local rate)
Disclaimer
Property descriptions and related information displayed on this page, with the exclusion of Running Costs data, are marketing materials provided by Breckon & Breckon - New Homes, and do not constitute property particulars. Please contact Breckon & Breckon - New Homes for full details and further information. The Running Costs data displayed on this page are provided by PrimeLocation to give an indication of potential running costs based on various data sources. PrimeLocation does not warrant or accept any responsibility for the accuracy or completeness of the property descriptions, related information or Running Costs data provided here.




























.png)