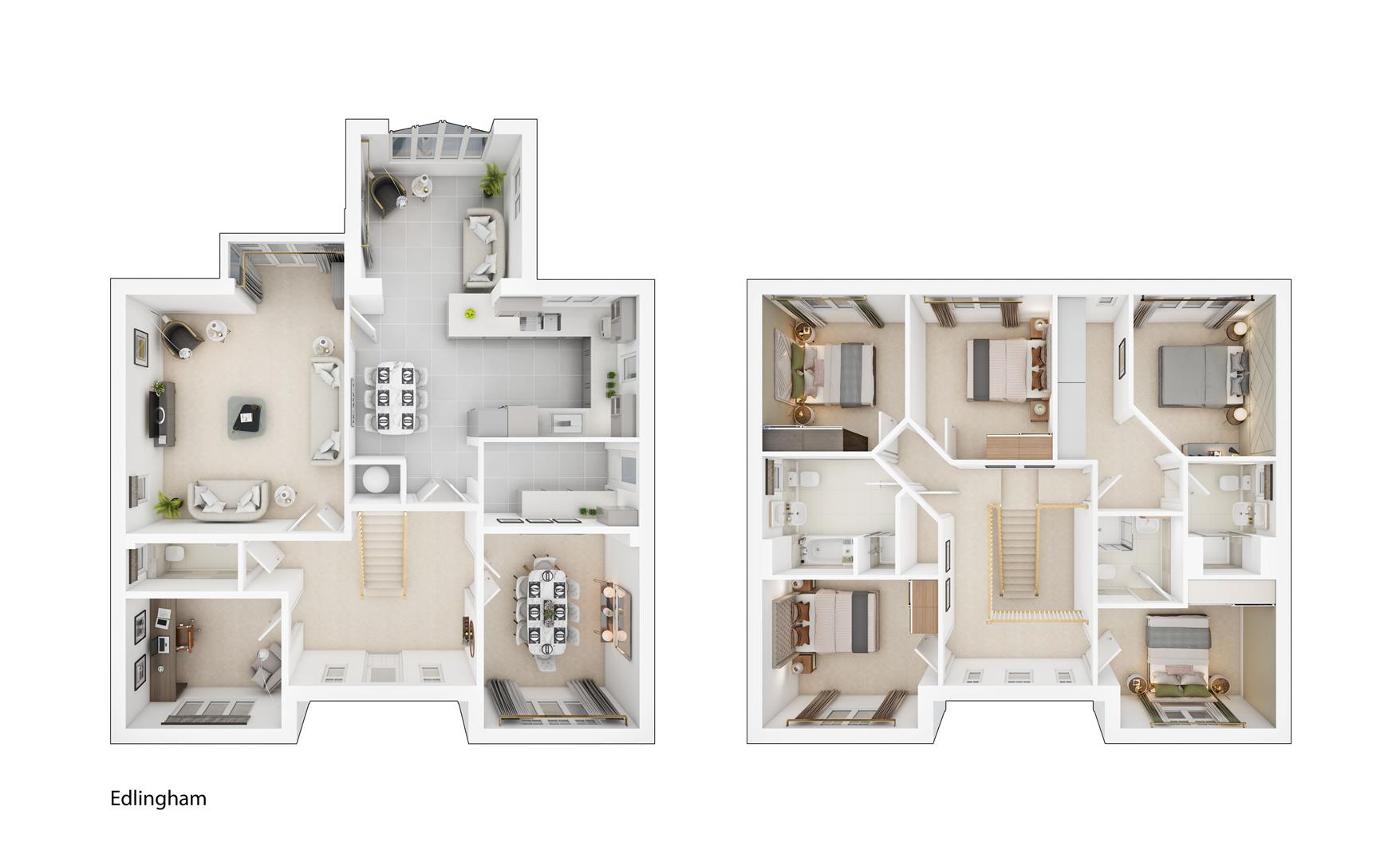Detached house for sale in Plot 139 Edlingham, Thoresby Vale, Edwinstowe, Mansfield NG21
* Calls to this number will be recorded for quality, compliance and training purposes.
Property features
- Ready now to view and move in!
- Legal fees paid by Harron Homes*
- Part exchange your existing home*
- Show home available to view every day 10:30 - 5:30
Property description
Grandeur at its finest! Enter the Edlingham to find an air of opulence. From the magnificent entrance hall which offers a peek into the spacious rooms downstairs and galleried upstairs landing, to the stunning vaulted ceiling in the family area of the kitchen, with skylights and French doors illuminating the space, every area is carefully designed to add a touch of quality to everyday life.
Every practicality is considered in this gorgeous family home; a utility room is found in the kitchen to reduce clutter in the kitchen, the separate dining room is perfect for those more formal occasions, and the dedicated office comfortably fits two desks to share with your favourite work from home partner. The real centrepiece of the home is the high specification kitchen which has room for a dining table, and a snug area, ideal for relaxing whilst looking out onto your garden. Upstairs, the main bedroom sits slightly apart from the rest, offering the privacy to enjoy an indulgent dressing area as well as a separate ensuite. The other four double bedrooms can be found the other side of the landing, with bedroom two also enjoying an ensuite. The main bathroom, featuring both a bath and separate shower caters to the rest of the family.
Lounge (5.02 x 4.60 (16'5" x 15'1"))
Kitchen/Dining (6.11 x 4.40 (20'0" x 14'5"))
Dining (4.10 x 3.28 (13'5" x 10'9"))
Garden Room (3.39 x 3.37 (11'1" x 11'0"))
Study (3.28 x 2.74 (10'9" x 8'11"))
Utility (3.28 x 1.77 (10'9" x 5'9"))
Master Bedroom (3.40 x 3.0 (11'1" x 9'10"))
Dressing (3.47 x 1.5 (11'4" x 4'11"))
En Suite 1 (2.40 x 1.85 (7'10" x 6'0"))
Bedroom 2 (3.75 x 3.13 (12'3" x 10'3"))
En Suite 2 (1.84 x 1.8 (6'0" x 5'10"))
Bedroom 3 (3.7 x 3.13 (12'1" x 10'3"))
Bedroom 4 (3.3 x 3.0 (10'9" x 9'10"))
Bedroom 5 (3.47 x 3.0 (11'4" x 9'10"))
Bathroom (2.8 x 2.5 (9'2" x 8'2"))
Property info
For more information about this property, please contact
BuckleyBrown, NG18 on +44 1623 355797 * (local rate)
Disclaimer
Property descriptions and related information displayed on this page, with the exclusion of Running Costs data, are marketing materials provided by BuckleyBrown, and do not constitute property particulars. Please contact BuckleyBrown for full details and further information. The Running Costs data displayed on this page are provided by PrimeLocation to give an indication of potential running costs based on various data sources. PrimeLocation does not warrant or accept any responsibility for the accuracy or completeness of the property descriptions, related information or Running Costs data provided here.




























.png)
