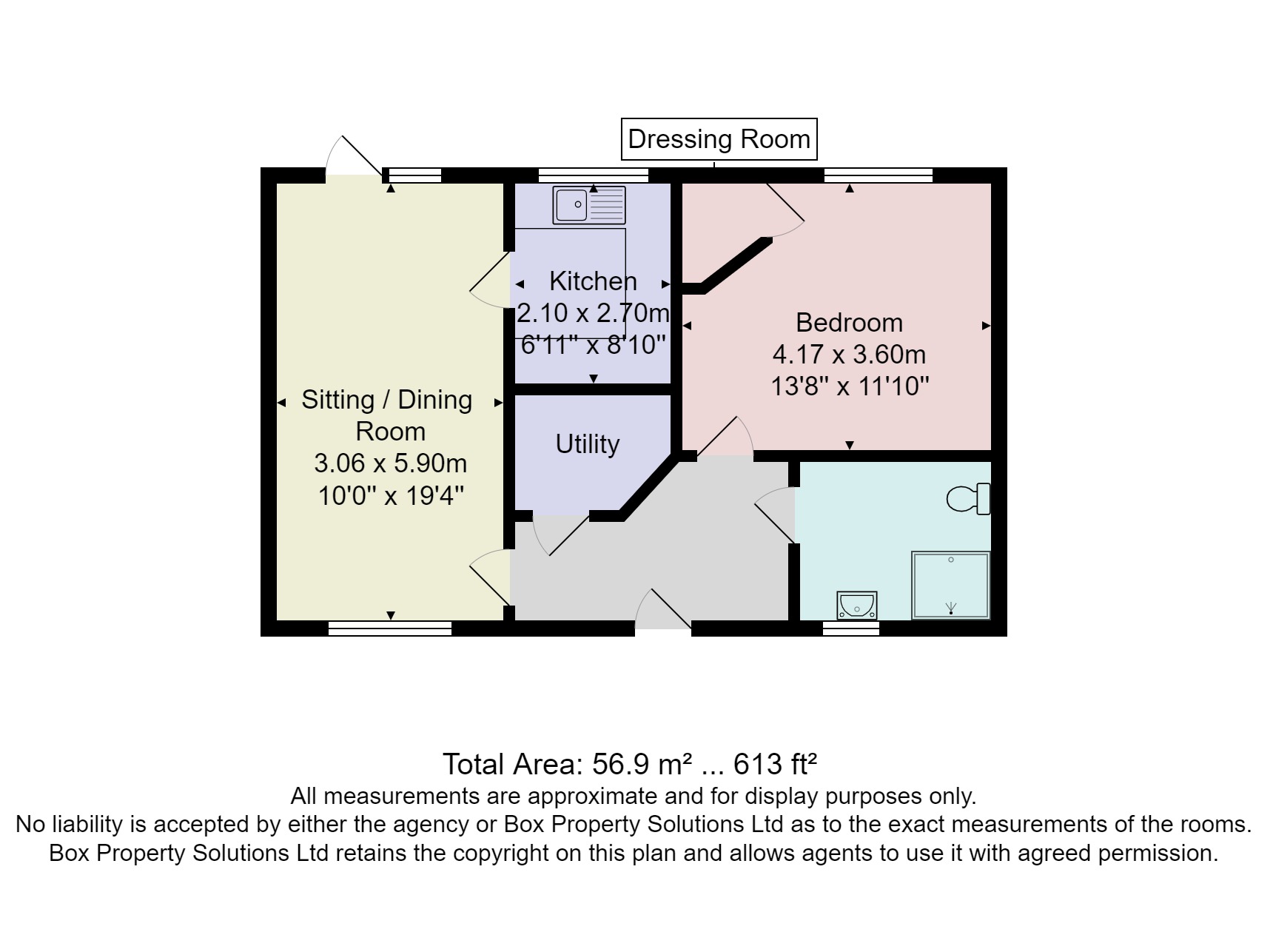Flat for sale in Matcham Grange, Wetherby Road, Harrogate HG2
* Calls to this number will be recorded for quality, compliance and training purposes.
Property description
Matcham Grange is a newly built retirement development for those over 70, surrounded by beautiful landscaped gardens and situated on Wetherby Road in Harrogate.
Matcham Grange is a newly built retirement development for those over 70, surrounded by beautiful landscaped gardens and situated on Wetherby Road in Harrogate.
We are pleased to offer for sale this beautifully presented ground floor apartment which has the benefit of patio doors providing direct access to the communal gardens and a paved sitting area. The apartment provides high-quality accommodation with a spacious sitting and dining room with dual aspect windows and glazed doors overlooking the garden, a stylish fitted kitchen, a double bedroom with large walk in wardrobe and modern shower room. The apartment also has the benefit of a spacious hallway and storeroom.
Matcham Grange has a host of excellent communal facilities, including a communal lounge that will regularly host events, a bistro serving subsidised freshly prepared meals daily, a guest suite which is available for family and friends to use when visiting, and there are also free laundry facilities and a communal mobility storeroom and recycling area.
This popular new development provides a comfortable environment for homeowners to live independently with the reassurance that help is available should the need arise. All apartments have a 24/7 call system and has staff on site 24 hours a day, 365 days a year and homeowners can benefit from tailor-made support packages and domestic assistance as required.
Accommodation reception hall
There is a spacious reception hall with a large storage cupboard. Tunstall alarm and remote door entry system.
Utility
With hot-water tank and Vent Axia clean air system, shelving and space for appliances.
Sitting / dining room
A large reception room with dual-aspect windows and glazed doors overlook the attractive communal gardens and provide access to an outdoor sitting area. With TV, Sky and phone connection points.
Kitchen
A stylish and modern fitted kitchen with a range of wall and base units with electric hob, integrated oven, microwave and fridge / freezer. Window overlooking the communal gardens.
Bedroom
A double bedroom with window overlooking the communal gardens. With large walk-in wardrobe and TV and phone connection points.
Wet room
A white modern suite comprising WC, basin set within a vanity unit and walk-in shower. Tiled walls and floor. Heated towel rail.
Outside Homeowners have use of the attractive and well-maintained communal gardens with lawns, planted borders and various outdoor sitting areas. The apartment has the benefit of having patio doors leading directly from the property to an outdoor sitting area. Guests have use of the visitor parking areas in the car park situated at the front of the property. Parking spaces are available to purchase separately for homeowners.
Facilities The service charge includes the following:
There is a communal lounge to socialise with friends and neighbours, which also hosts regular events.
A bistro style subsidised restaurant serves daily meals.
24/7 call system access by personal pendant or bracelet and pull cords.
24-hour on-site staffing.
Lifts to all floors.
Flexible care and support packages available at additional cost.
Free laundry facilities for personal use.
1 hour cleaning per week.
Buildings insurance
Water rates
There are 9 years NHBC warranty remaining.
Guest suite available to hire for £25 per night for visiting family and friends to use.
Agent's note Homeowners must be 70 years old or over.
The property is understood to be long leasehold, having an original lease of 999 years.
The service charge payable is currently £872.09 pcm
The ground rent payable is £217.50 per 6 months.
Pets are permitted.
The owner is responsible for paying 1% of the selling price on sale of the property to the management company.
Property info
For more information about this property, please contact
Verity Frearson, HG1 on +44 1423 578997 * (local rate)
Disclaimer
Property descriptions and related information displayed on this page, with the exclusion of Running Costs data, are marketing materials provided by Verity Frearson, and do not constitute property particulars. Please contact Verity Frearson for full details and further information. The Running Costs data displayed on this page are provided by PrimeLocation to give an indication of potential running costs based on various data sources. PrimeLocation does not warrant or accept any responsibility for the accuracy or completeness of the property descriptions, related information or Running Costs data provided here.


























.png)

