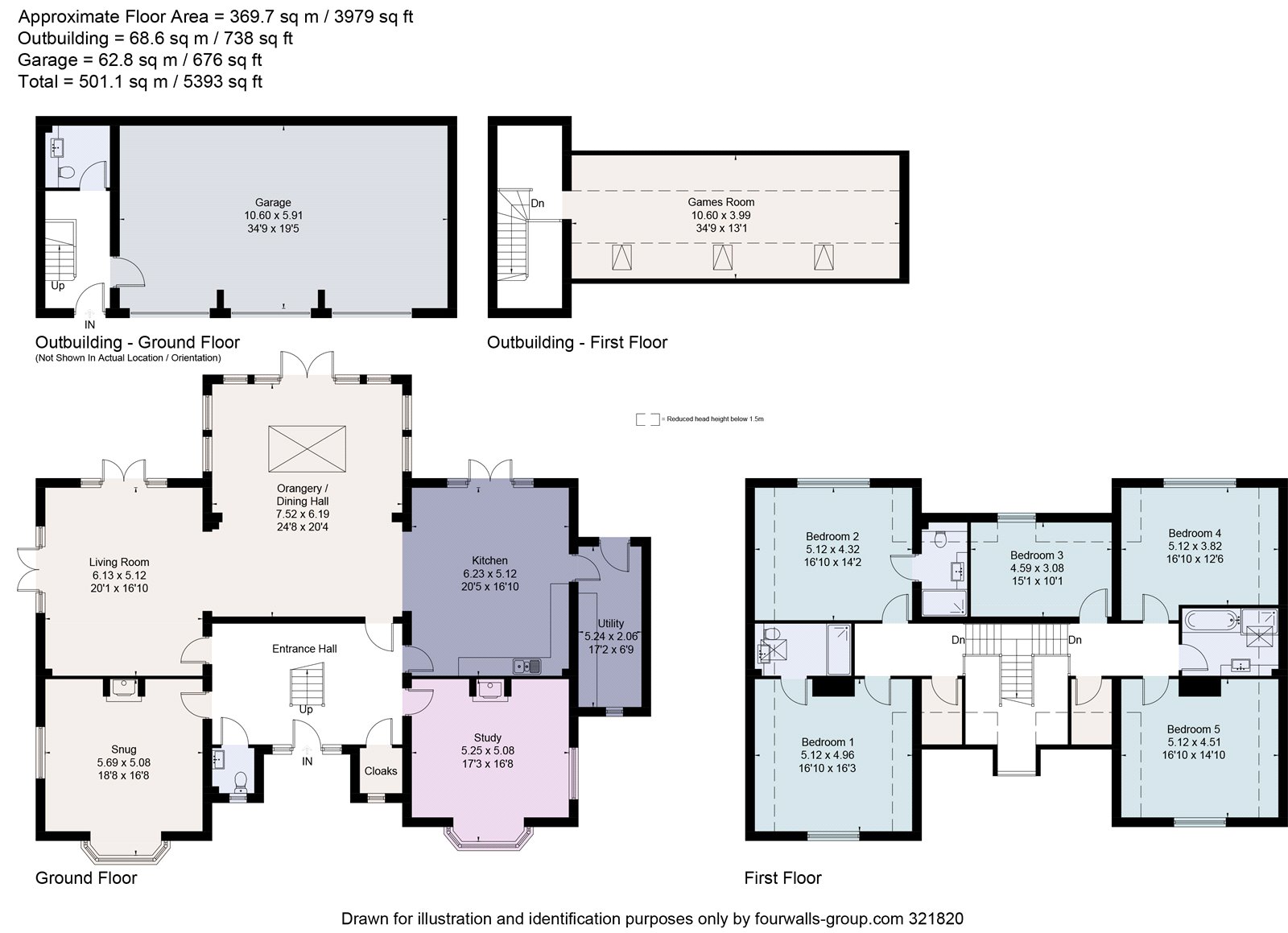Detached house for sale in Ferndale, Top Lane, Goulceby, Louth LN11
* Calls to this number will be recorded for quality, compliance and training purposes.
Property features
- Impressive five bedroom two storey house offering just under four thousand square feet
- Grand entrance hall with oak staircase, snug, study, living room, orangery style dining room open plan to the kitchen breakfast room
- Air source heat pump with sixteen solar panels and under floor heating on the ground floor with aluminium radiators on first floor
- Detached triple garage with WC and games room above
- Private gated driveway and generous south facing plot
- Sought after village in an area of outstanding natural beauty
Property description
Ferndale is an impressive five bedroom newly constructed family home offering just under four thousand square feet of accommodation on a generous elevated south facing plot
Description
Ferndale is an impressive five bedroom newly constructed family home offering just under four thousand square feet of accommodation and set on a generous elevated south facing plot with far reaching views.
This modern home enjoys under floor heating on the ground floor with an air source heat pump combined with sixteen solar panels and efficient aluminium radiators on the first floor and a predicted energy performance certificate rating of A.
In more detail the accommodation comprises grand entrance hall with oak staircase, WC and cloak room, double aspect study with log burner, mirror image snug with log burner, double aspect living room with double doors to garden, orangery style dining room, kitchen breakfast room and a utility room with washing machine and dryer.
The first floor has five bedrooms, two en suite shower rooms and a family bathroom.
Outside the property is approached via a gated private driveway with parking for multiple vehicles which leads to the triple garage with a WC and a heated games room above. There is a south facing garden which is laid to lawn and enjoys superb far reaching views.
Location
Goulceby is an attractive village in the Lincolnshire Wolds an Area of Outstanding Natural Beauty, lying in the middle of a triangle of towns which are Horncastle, Louth and Wragby.
This picturesque village benefits from The Three Horseshoes pub which also doubles up as the village shop and has recently upgraded Wi-Fi speeds.
Neighbouring villages Donnington on Bain and Scamblesby both have popular Primary schools while both Louth (approximately nine miles away) and Horncastle (approximately seven miles away) have successful Secondary and Grammar schools.
Lincoln is about 21 miles away and Grantham, 43 miles away, offers a direct rail link to London (Kings Cross from 65 minutes).
Disclaimer: All journey times and distances are approximate.
Photographs taken March 2024 and note that furnished rooms are CGIs
Square Footage: 3,979 sq ft
Additional Info
Private Drainage
Central Heating Air Source Pump
Under floor heating on the ground floor
16 solar panels
Water softener
Electricity
Property info
For more information about this property, please contact
Savills - Lincoln, LN6 on +44 1522 397532 * (local rate)
Disclaimer
Property descriptions and related information displayed on this page, with the exclusion of Running Costs data, are marketing materials provided by Savills - Lincoln, and do not constitute property particulars. Please contact Savills - Lincoln for full details and further information. The Running Costs data displayed on this page are provided by PrimeLocation to give an indication of potential running costs based on various data sources. PrimeLocation does not warrant or accept any responsibility for the accuracy or completeness of the property descriptions, related information or Running Costs data provided here.



























.png)